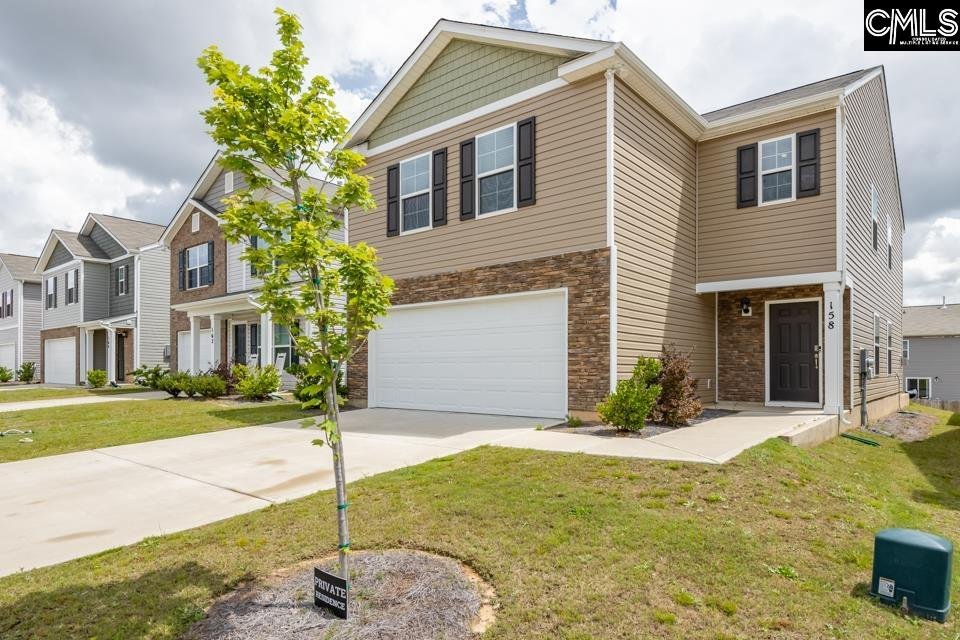
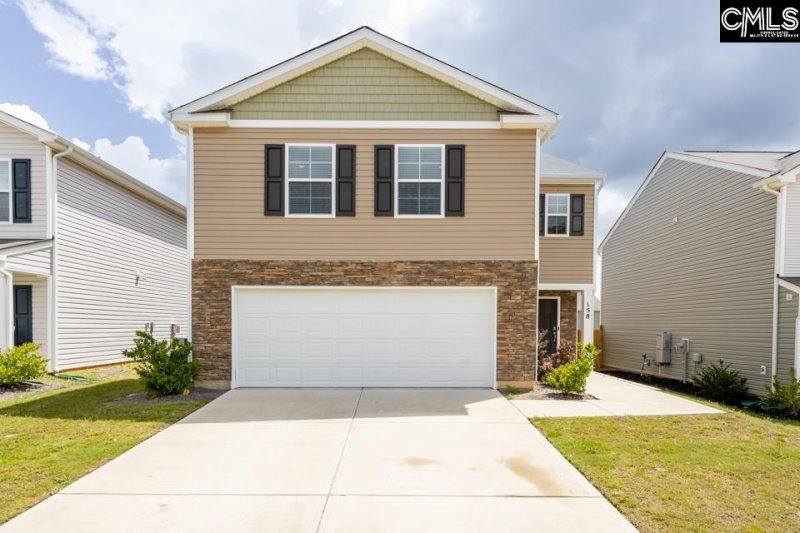
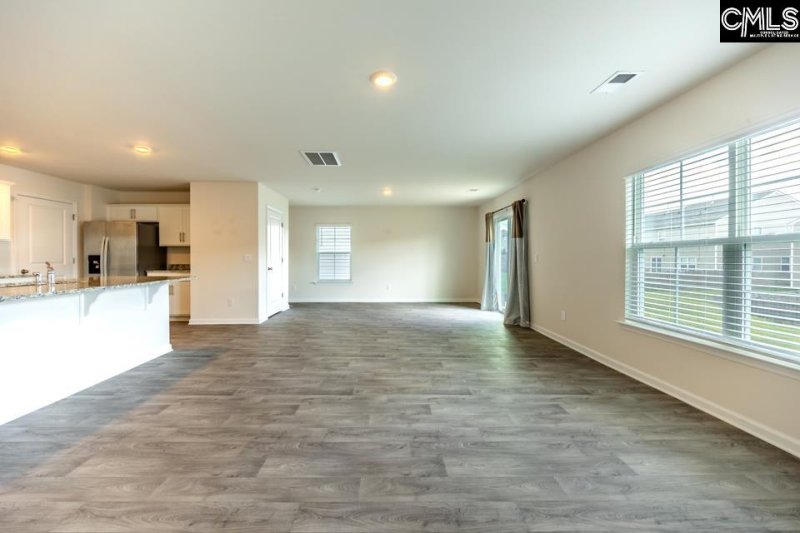
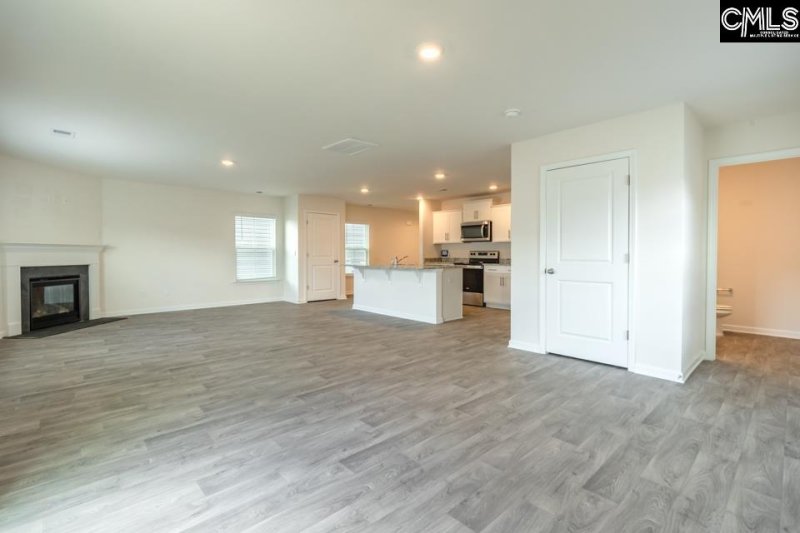
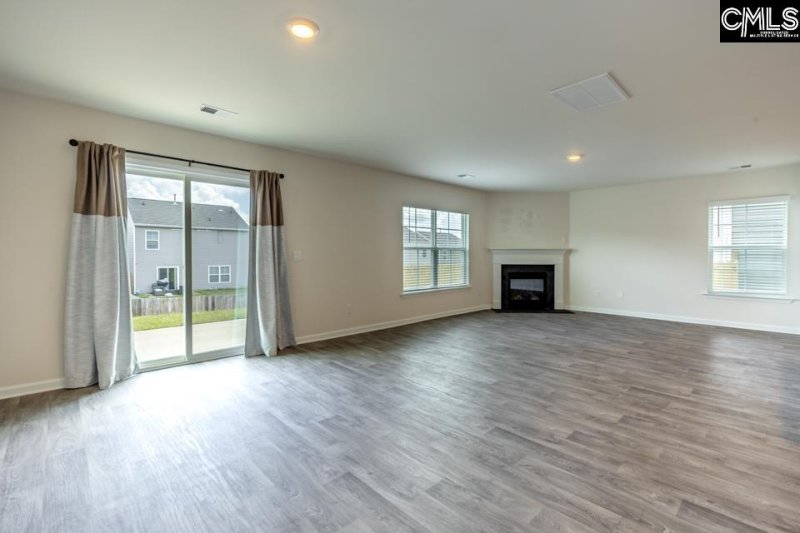

Your Move-In Ready 4 Bed, 3 Bath 2022 Built Home Near Fort Jackson
158 Dunham Road, Columbia, SC 29209
$285,000
$285,000
Does this home feel like a match?
Let us know — it helps us curate better suggestions for you.
Property Highlights
Bedrooms
4
Bathrooms
3
Living Area
2,174 SqFt
Property Details
This exceptionally well maintained 2174 square foot, 4 bedroom, 2 1/2 bath D.R. Horton Elston plan home was completed in late 2022.
Time on Site
5 months ago
Property Type
Residential
Year Built
2022
Lot Size
4,791 SqFt
Price/Sq.Ft.
$131
HOA Fees
Request Info from Buyer's AgentProperty Details
School Information
Additional Information
Property Details
Exterior Features
- Stone
- Vinyl
Interior Features
- Fireplace
- Floors- Luxury Vinyl Plank
- Bath- Private
- Separate Shower
- Closet- Walk In
Contact Information
Systems & Utilities
- Central
- Gas 1St Lvl
- Gas 2Nd Lvl
Location Information
Financial Information
- Cash
- Conventional
- F H A
- V A
Details provided by Consolidated MLS and may not match the public record. Learn more. The information is being provided by Consolidated Multiple Listing Service, Inc. Information deemed reliable but not guaranteed. Information is provided for consumers' personal, non-commercial use, and may not be used for any purpose other than the identification of potential properties for purchase. © 2025 Consolidated Multiple Listing Service, Inc. All Rights Reserved.
