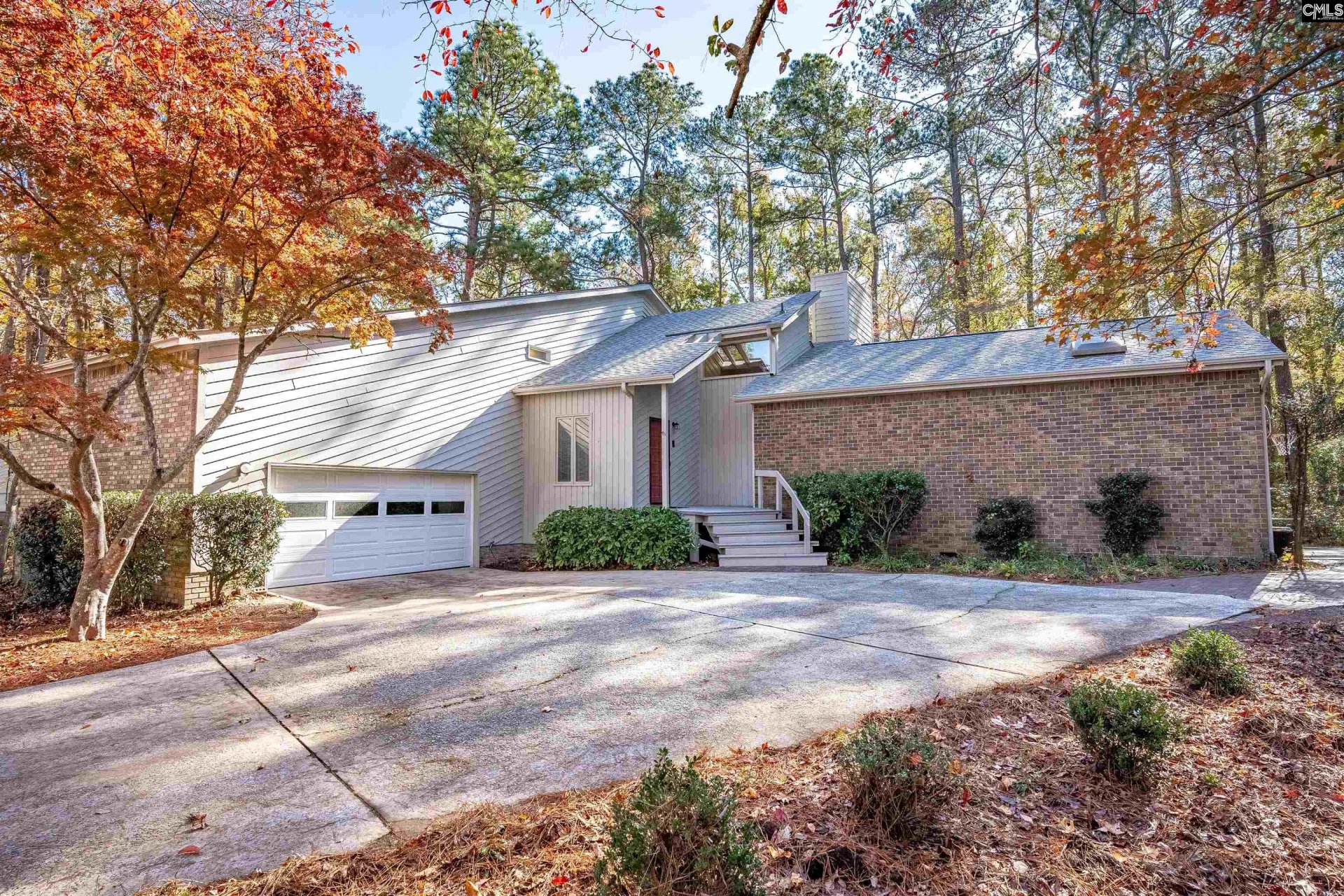
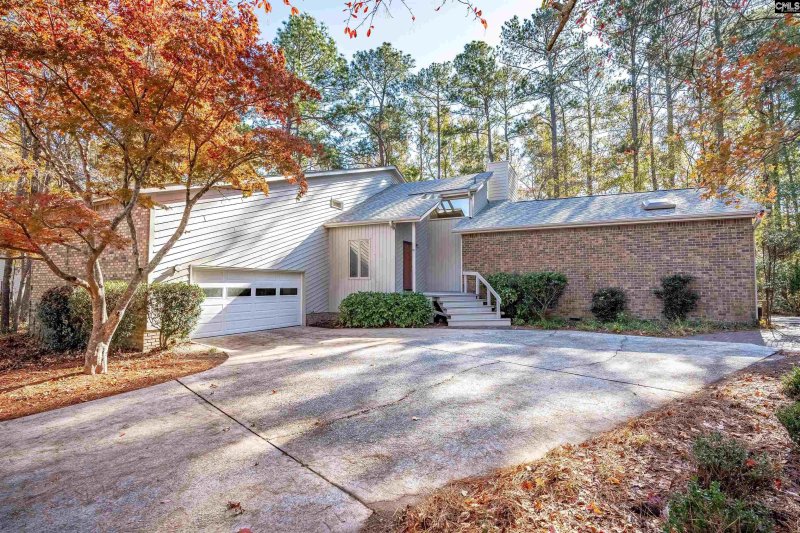
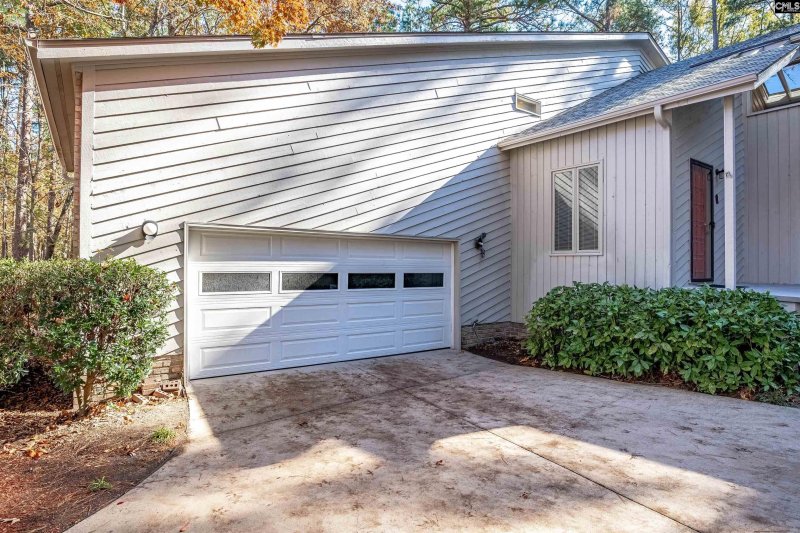
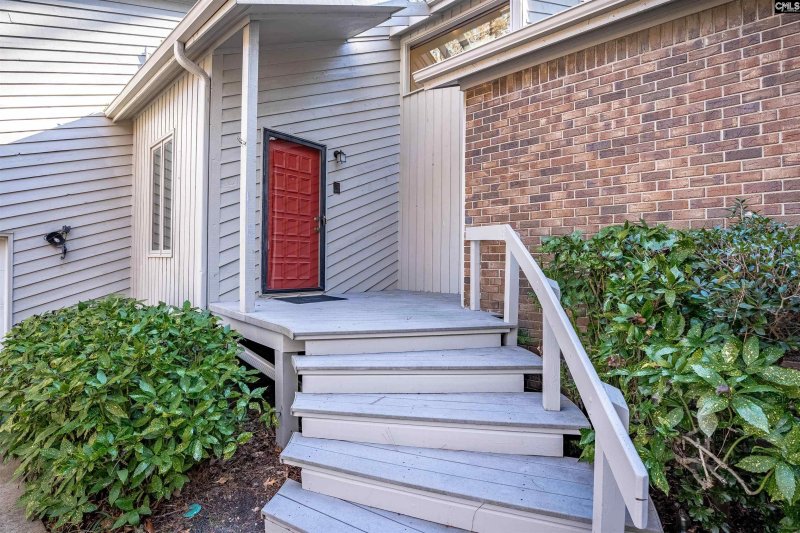
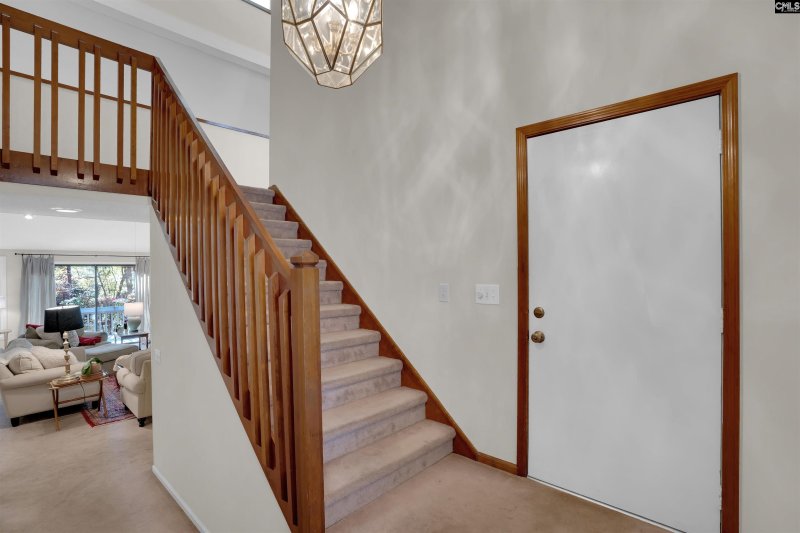

Fantastic In-Law Suite & Extensive Decking in Harbison SC
15 Woodpine Court, Columbia, SC 29212
$519,000
$519,000
Does this home feel like a match?
Let us know — it helps us curate better suggestions for you.
Property Highlights
Bedrooms
5
Bathrooms
5
Living Area
4,197 SqFt
Property Details
Unique, lovely & custom built home, complete w/a fantastic In-Law Suite, is ready to meet it's new owners! Mid-Century MOD vibes live here in this central & convenient location, along w/a glorious amount of mood boosting natural light! The Master Suite on the main level here is fit for a King & Queen!
Time on Site
9 months ago
Property Type
Residential
Year Built
1978
Lot Size
23,086 SqFt
Price/Sq.Ft.
$124
HOA Fees
Request Info from Buyer's AgentProperty Details
School Information
Additional Information
Property Details
- Contemporary
- Tri- Level
- Dishwasher
- Disposal
- Dryer
- Freezer
- Icemaker
- Refrigerator
- Washer
- Microwave Countertop
Exterior Features
- Partial
- Rear Only Other
- Brick- Partial- Abv Found
- Wood
- Deck
- Patio
- Shed
- Back Porch - Covered
- Back Porch - Uncovered
- Other Porch - Uncovered
Interior Features
- Heated Space
- Kitchen
- Utility Room
- Fireplace
- Ceilings- High (Over 9 Ft)
- Floors - Carpet
- In Law Suite
- Library
- Office
- Other
- Loft
- Eat In
- Floors- Hardwood
- Island
- Cabinets- Painted
- Attic Storage
- Book Case
- Ceiling Fan
- Garage Opener
- Attic Access
- Tub- Shower
- Closet- Private
- Floors- Luxury Vinyl Plank
- Double Vanity
- Bath- Shared
- Tub- Shower
- Closet- Private
- Floors - Carpet
- Floors - Vinyl
- Double Vanity
- Bath- Shared
- Closet- Private
- Floors - Carpet
- Floors - Vinyl
- Balcony- Deck
- Bath- Private
- Separate Shower
- Built-Ins
- Closet- Private
- Floors - Carpet
- Balcony- Deck
- Double Vanity
- Closet- His & Her
- Bath- Private
- Separate Shower
- Sitting Room
- Skylight
- Closet- Walk In
- Ceilings- High (Over 9 Ft)
- Built-Ins
- Closet- Private
- Spa/ Multiple Head Shower
Contact Information
Systems & Utilities
- Storm Doors
- Thermopane
Location Information
Financial Information
- Common Area Maintenance
- Playground
- Pool
- Tennis Courts
- Cash
- Conventional
- F H A
- V A
Additional Information
- Recreation Facility
- Tennis Courts
- Built-Ins
Details provided by Consolidated MLS and may not match the public record. Learn more. The information is being provided by Consolidated Multiple Listing Service, Inc. Information deemed reliable but not guaranteed. Information is provided for consumers' personal, non-commercial use, and may not be used for any purpose other than the identification of potential properties for purchase. © 2025 Consolidated Multiple Listing Service, Inc. All Rights Reserved.
