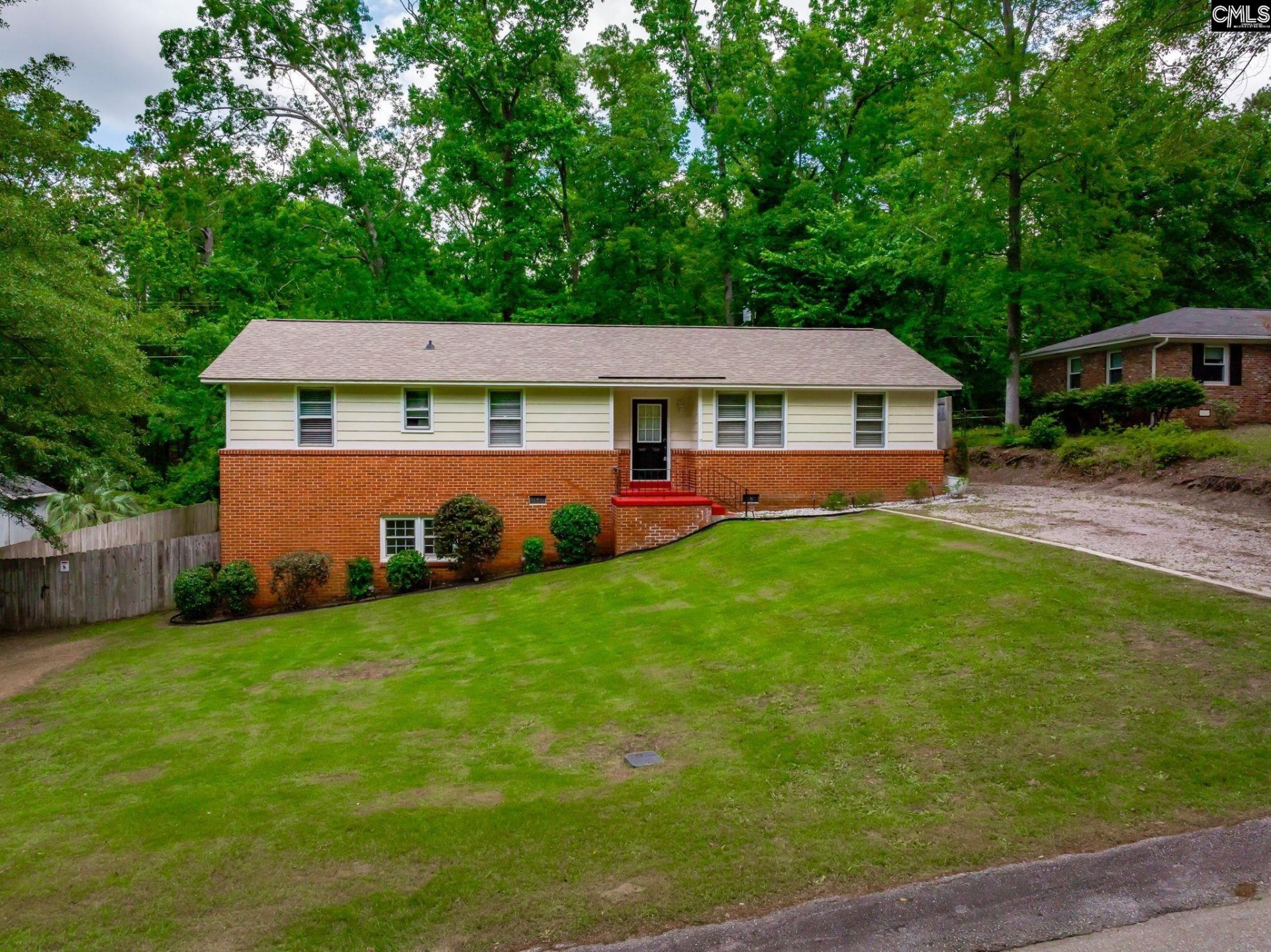
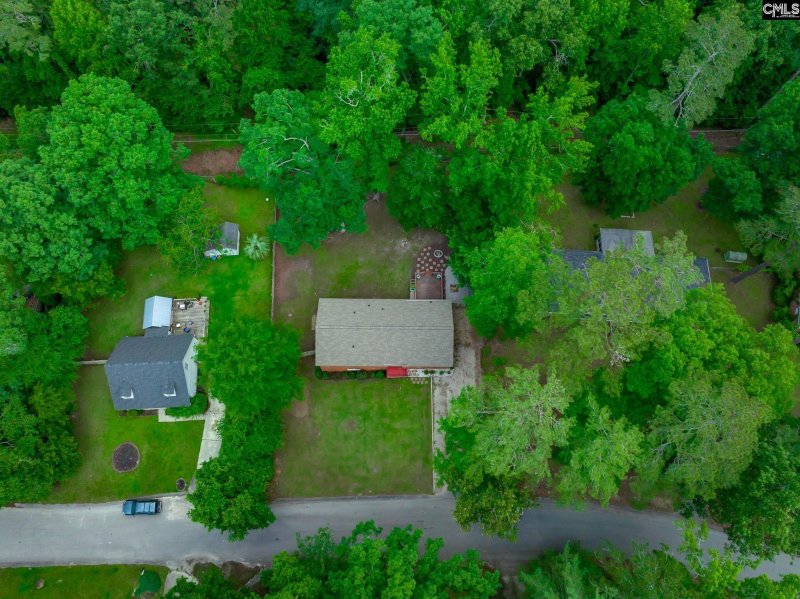
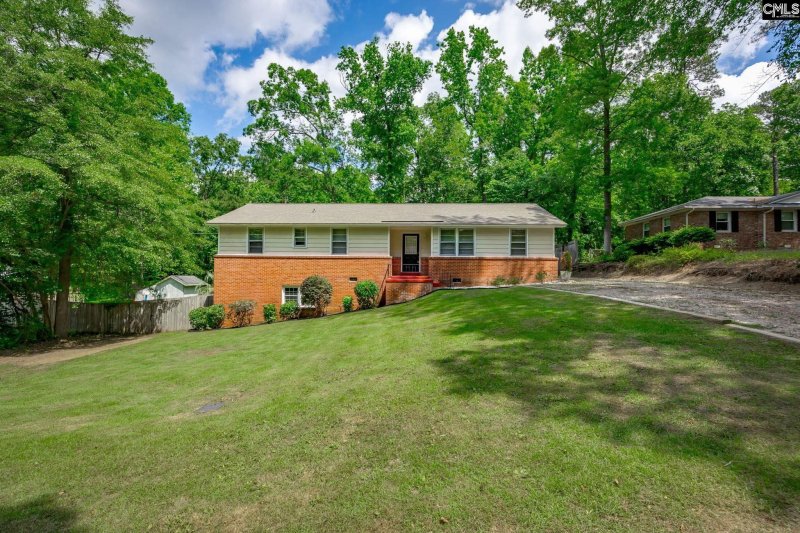
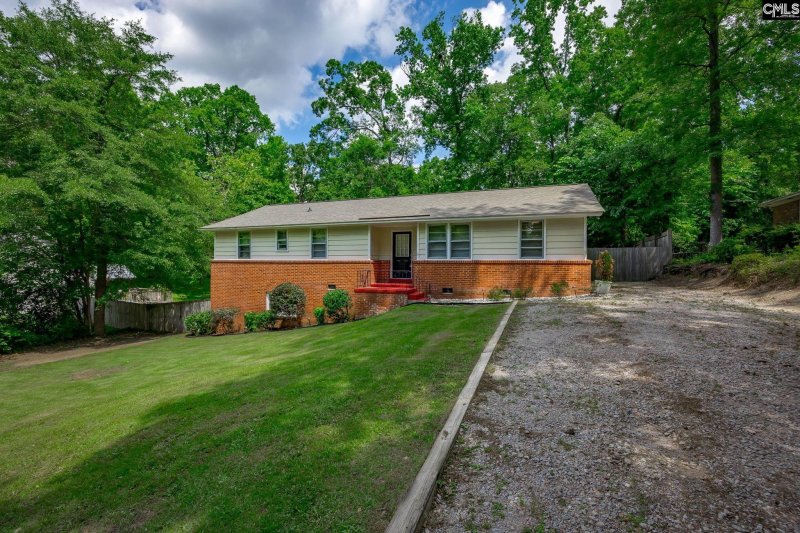
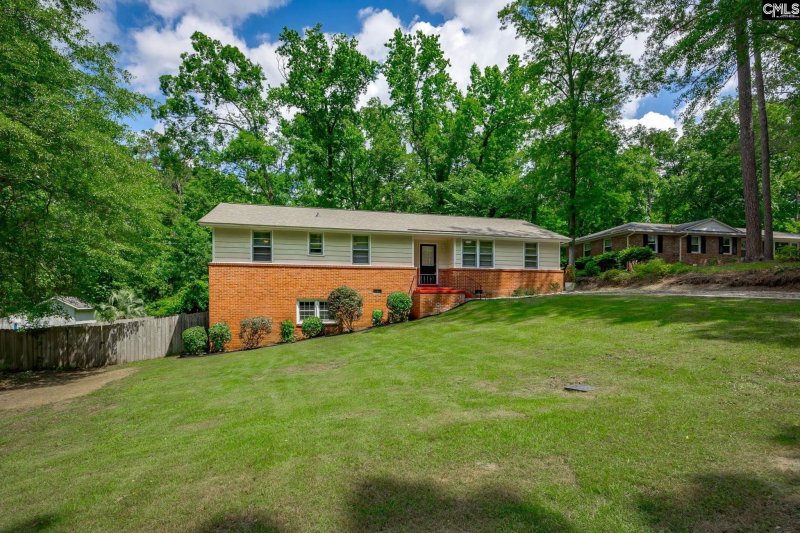

Charming Updated 4 Bed Home Near USC & VA - Spacious Living & Yard Oasis
1421 Woodlawn Avenue, Columbia, SC 29209-1432
$269,900
$269,900
Does this home feel like a match?
Let us know — it helps us curate better suggestions for you.
Property Highlights
Bedrooms
4
Bathrooms
4
Living Area
2,110 SqFt
Property Details
4 Bedroom house in Brandon Acres, convenient to Downtown, USC/USC Medicine, VA, Ft Jackson, Interstate Access, Restaurants and Lots of Shopping!The house was updated in 2021 that included the Roof, HVAC and Updated Baths. The Kitchen was also updated that included: soft close Cabinets, Quartz Countertops, Tiled Backsplash and Appliances (Refrigerator, Range and DW).
Time on Site
5 months ago
Property Type
Residential
Year Built
1957
Lot Size
15,245 SqFt
Price/Sq.Ft.
$128
HOA Fees
Request Info from Buyer's AgentListing Information
- LocationColumbia
- MLS #COL608755
- Last UpdatedOctober 31, 2025
Property Details
School Information
Additional Information
Property Details
- Dishwasher
- Refrigerator
Exterior Features
- Rear Only Wood
- Rear Only- Chain Link
- Brick- Partial- Abv Found
- Vinyl
Interior Features
- Electric
- Heated Space
- Utility Room
- Bar
- Floors- Vinyl
- Backsplash- Tiled
- Cabinets- Painted
- Counter Tops- Quartz
- Book Case
- Ceiling Fan
- Smoke Detector
- Attic Pull- Down Access
- Area
- Floors- Hardwood
- Built-Ins
- Ceiling Fan
- Floors- Hardwood
- Bath- Private
- Ceiling Fan
- Floors- Hardwood
- Bath- Private
- Ceiling Fan
- Floors- Hardwood
Contact Information
Systems & Utilities
Location Information
Financial Information
- Cash
- Conventional
- F H A
- V A
Additional Information
- Cable T V Available
- Built-Ins
Details provided by Consolidated MLS and may not match the public record. Learn more. The information is being provided by Consolidated Multiple Listing Service, Inc. Information deemed reliable but not guaranteed. Information is provided for consumers' personal, non-commercial use, and may not be used for any purpose other than the identification of potential properties for purchase. © 2025 Consolidated Multiple Listing Service, Inc. All Rights Reserved.
Listing Information
- LocationColumbia
- MLS #COL608755
- Last UpdatedOctober 31, 2025
