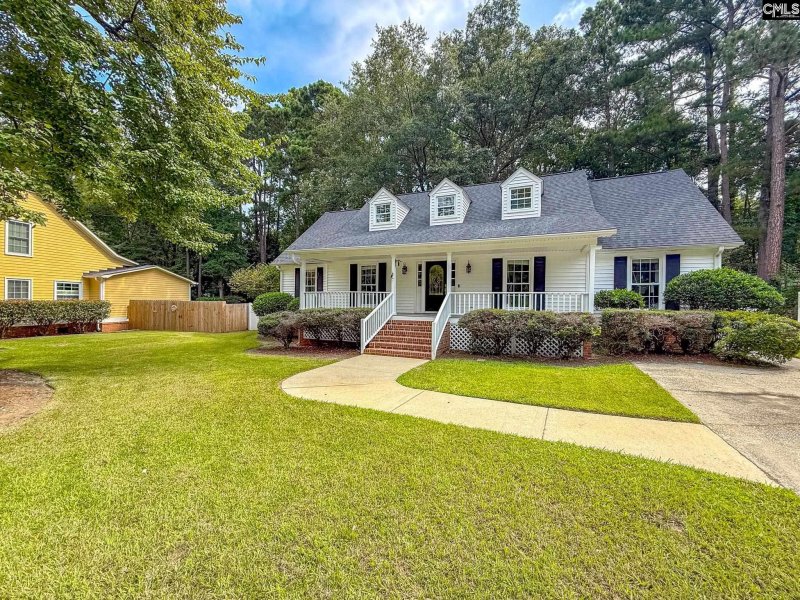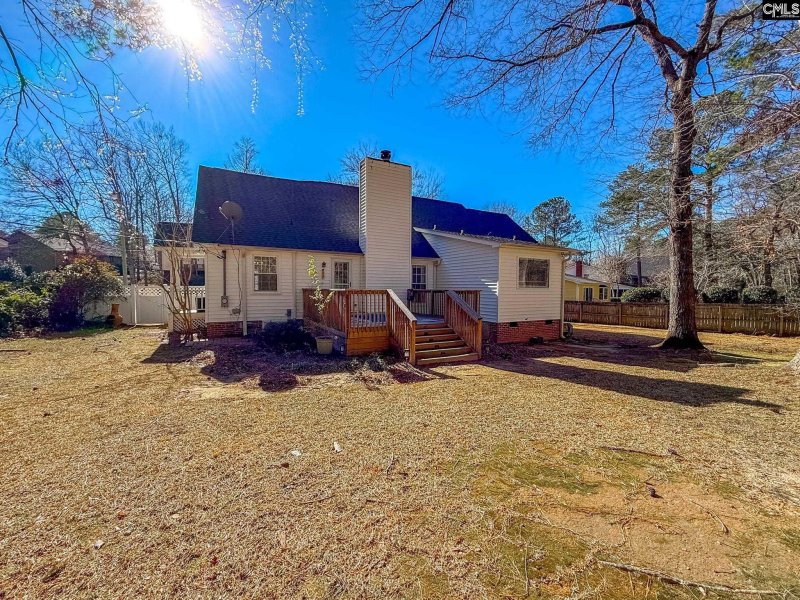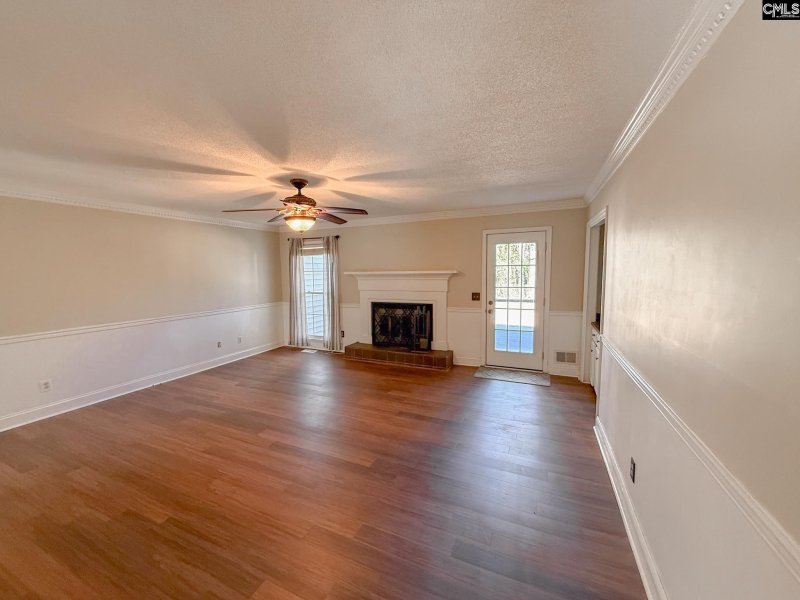





139 Cheshire Drive in Whitehall, Columbia, SC
139 Cheshire Drive, Columbia, SC 29210
$309,000
$309,000
Does this home feel like a match?
Let us know — it helps us curate better suggestions for you.
Property Highlights
Bedrooms
4
Bathrooms
2
Living Area
2,250 SqFt
Property Details
Charming home in established Whitehall neighborhood. This lovely home offers convenience and comfort with easy access to I-20, I-26, and Lake Murray. Just minutes from Harbison's shopping, dining, and medical facilities, this property is ideally located for modern living.
Time on Site
2 months ago
Property Type
Residential
Year Built
1979
Lot Size
19,166 SqFt
Price/Sq.Ft.
$137
HOA Fees
Request Info from Buyer's AgentProperty Details
School Information
Additional Information
Property Details
Exterior Features
Interior Features
Contact Information
Systems & Utilities
Location Information
Details provided by Consolidated MLS and may not match the public record. Learn more. The information is being provided by Consolidated Multiple Listing Service, Inc. Information deemed reliable but not guaranteed. Information is provided for consumers' personal, non-commercial use, and may not be used for any purpose other than the identification of potential properties for purchase. © 2025 Consolidated Multiple Listing Service, Inc. All Rights Reserved.
