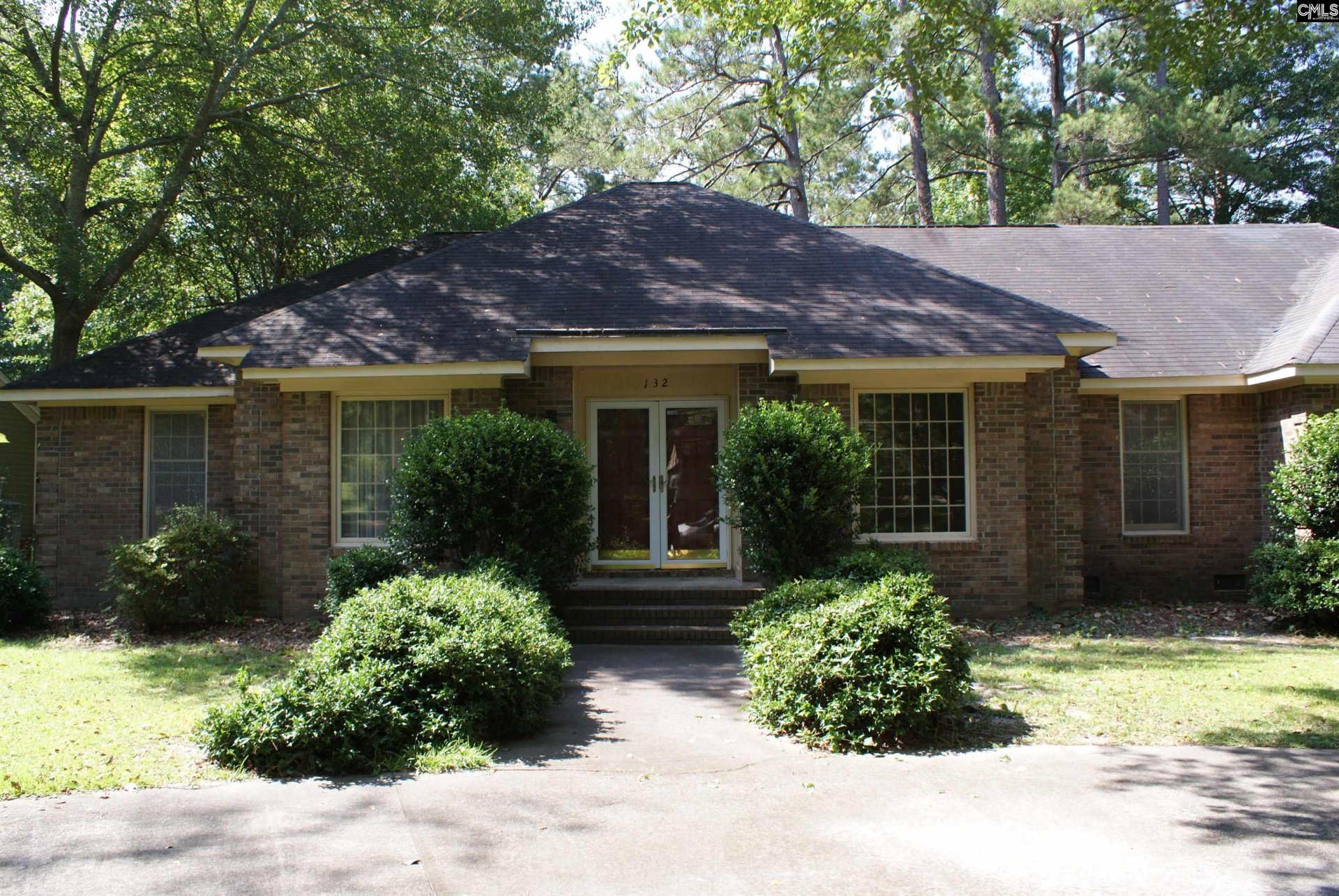
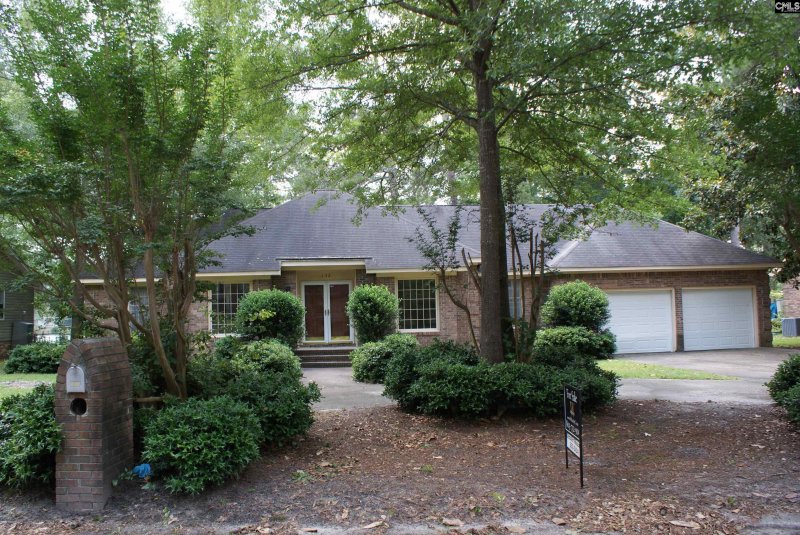
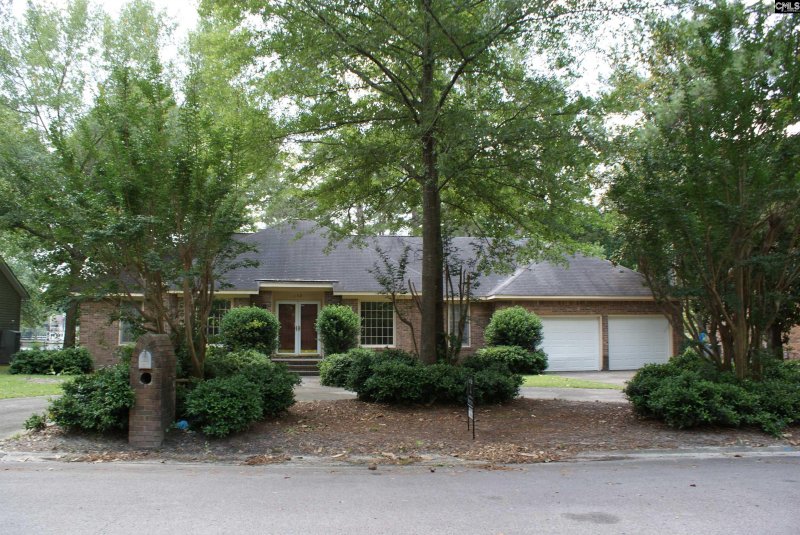
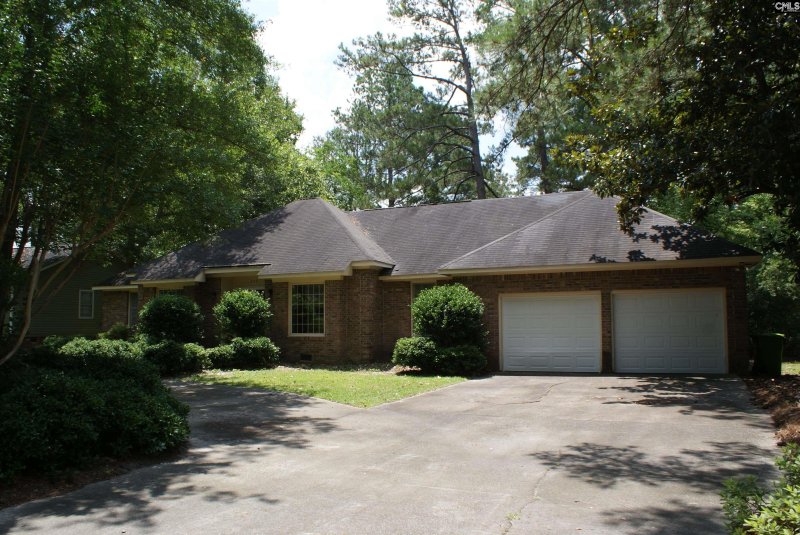
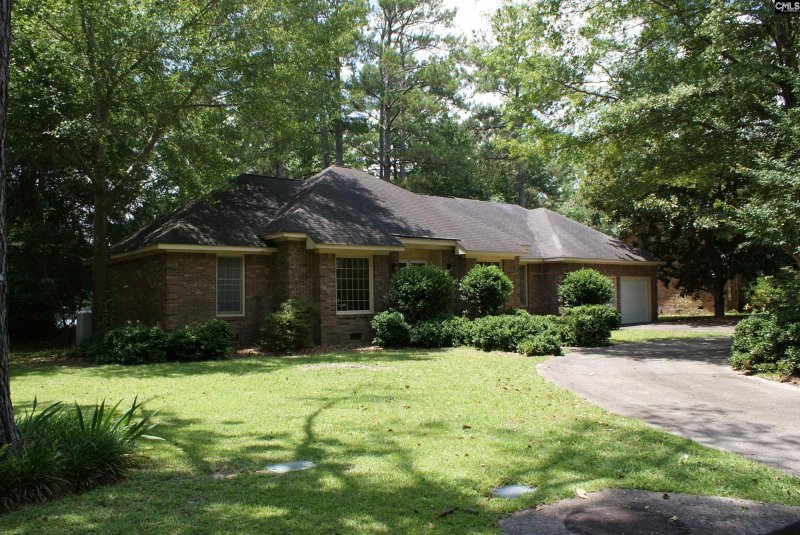

Charming All-Brick Lakefront Home with Private Dock - Prime Location!
132 Greengate Drive, Columbia, SC 29223
$250,000
$250,000
Does this home feel like a match?
Let us know — it helps us curate better suggestions for you.
Property Highlights
Bedrooms
4
Bathrooms
3
Living Area
2,024 SqFt
Water Feature
Common Lake
Property Details
Charming All-Brick Lakefront Home with Private Dock - Prime Location! Don t miss this rare opportunity to own home on the lake in a peaceful, established neighborhood. Situated among mature trees and lush landscaping, this home offers a tranquil setting with wildlife like geese, turtles, and otters, and a stationary dock perfect for enjoying the water.
Time on Site
4 months ago
Property Type
Residential
Year Built
1983
Lot Size
14,374 SqFt
Price/Sq.Ft.
$124
HOA Fees
Request Info from Buyer's AgentProperty Details
School Information
Additional Information
Property Details
- Dishwasher
- Disposal
- Microwave Built In
- Electric Water Heater
Exterior Features
- Deck
- Dock
Interior Features
- Electric
- Heated Space
- Mud Room
- Masonry
- Wood Burning
- Built-In
- Counter Cooktop
- Bar
- Bay Window
- Eat In
- Counter Tops- Formica
- Cabinets- Stained
- Floors- Luxury Vinyl Plank
- Attic Storage
- Ceiling Fan
- Garage Opener
- Security System- Owned
- Smoke Detector
- Attic Access
- Fireplace
- Panel
- Ceiling Fan
- Floors - Carpet
- Ceiling Fan
- Closet- Private
- Floors - Carpet
- Bath- Private
- Closet- Private
- F R O G ( Requires Closet)
- Floors - Carpet
- Ceiling Fan
- Closet- Private
- Floors - Carpet
- Bath- Private
- Closet- Walk In
- Ceiling Fan
- Floors - Carpet
Contact Information
Systems & Utilities
- Central
- Heat Pump 1St Lvl
- Central
- Electric
- Heat Pump 1St Lvl
Location Information
Financial Information
- Cash
- Conventional
Additional Information
Details provided by Consolidated MLS and may not match the public record. Learn more. The information is being provided by Consolidated Multiple Listing Service, Inc. Information deemed reliable but not guaranteed. Information is provided for consumers' personal, non-commercial use, and may not be used for any purpose other than the identification of potential properties for purchase. © 2025 Consolidated Multiple Listing Service, Inc. All Rights Reserved.
