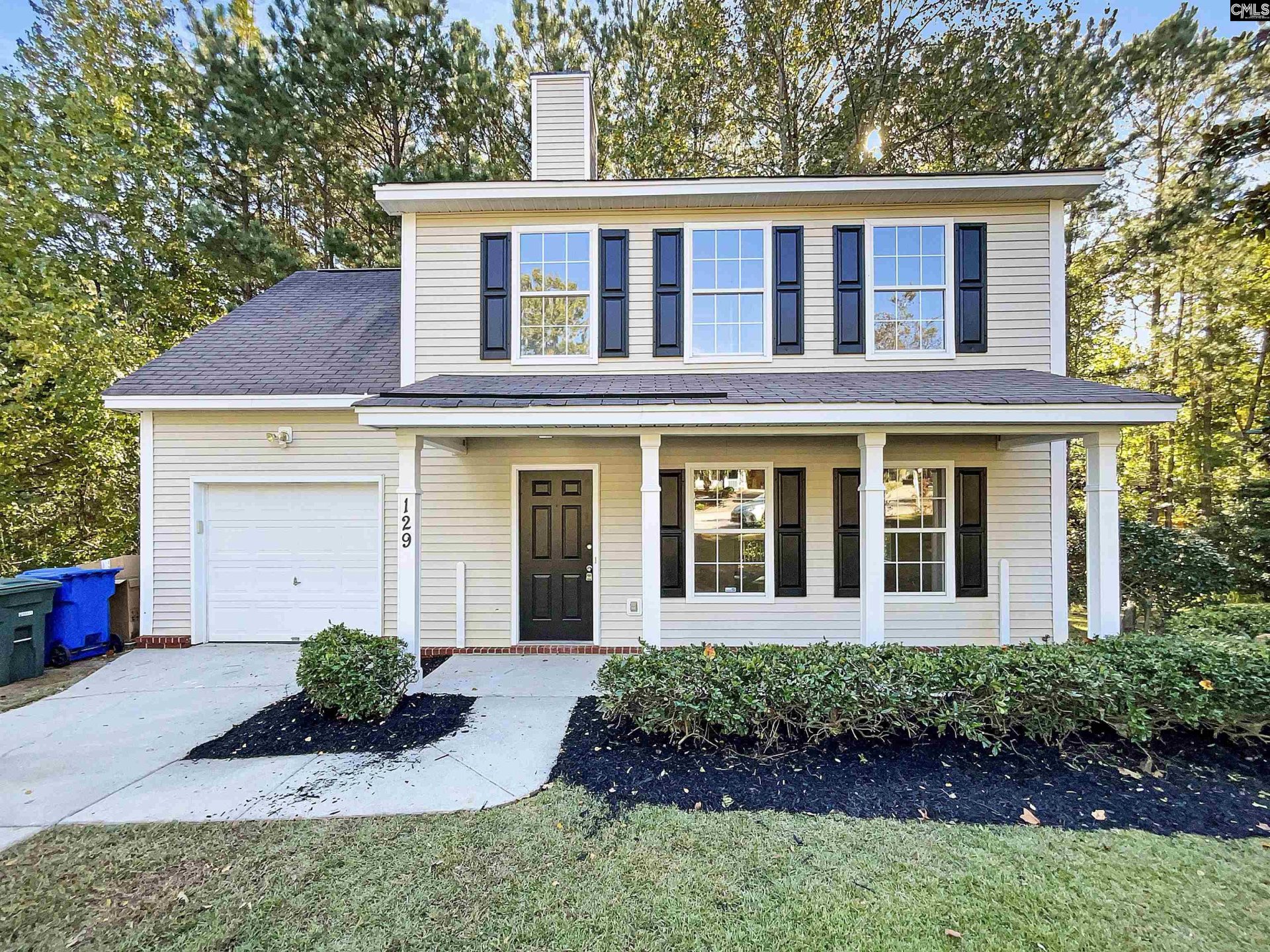
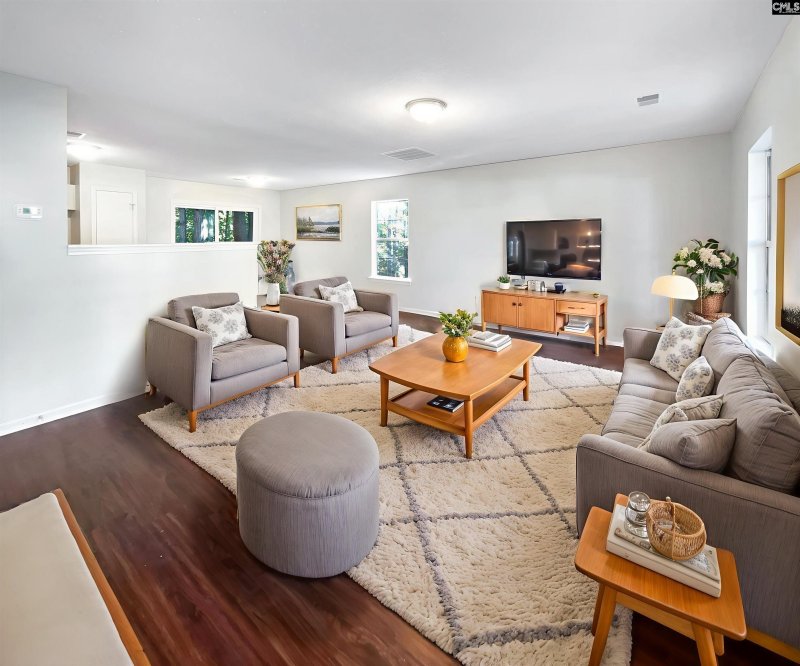
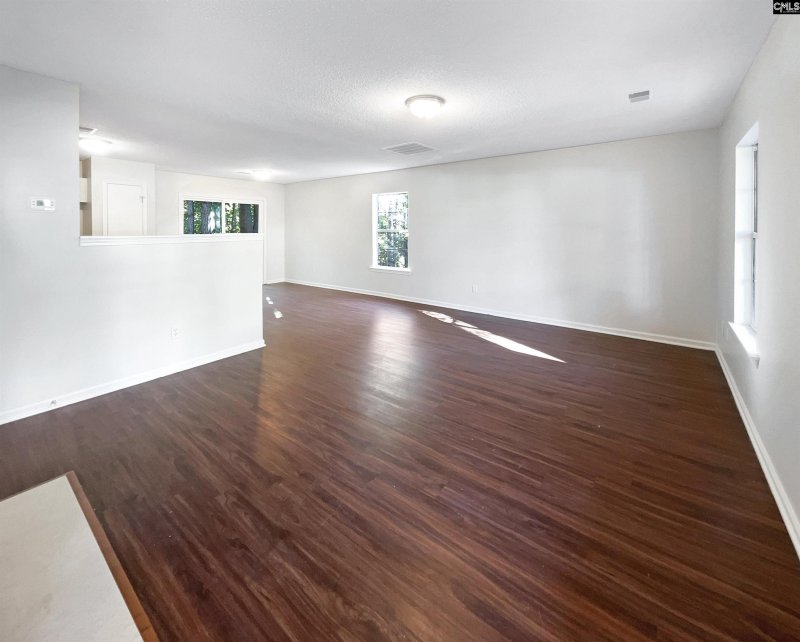
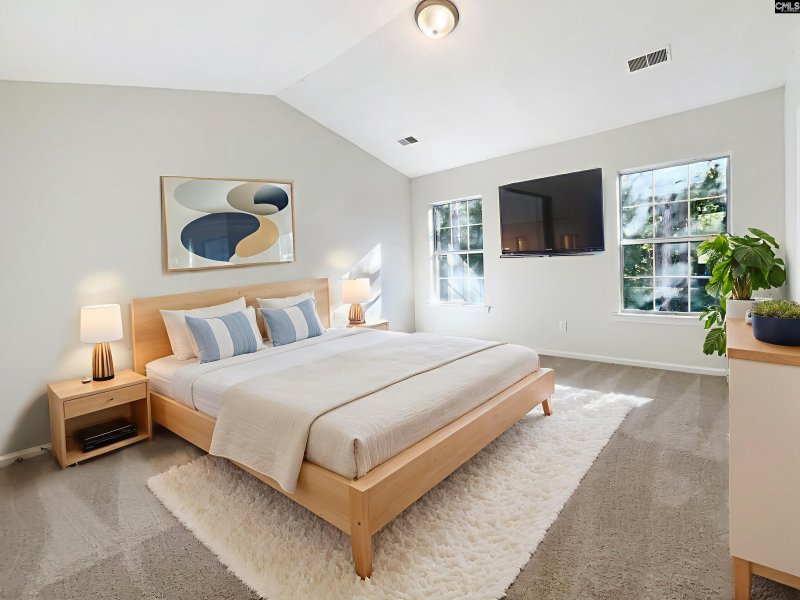
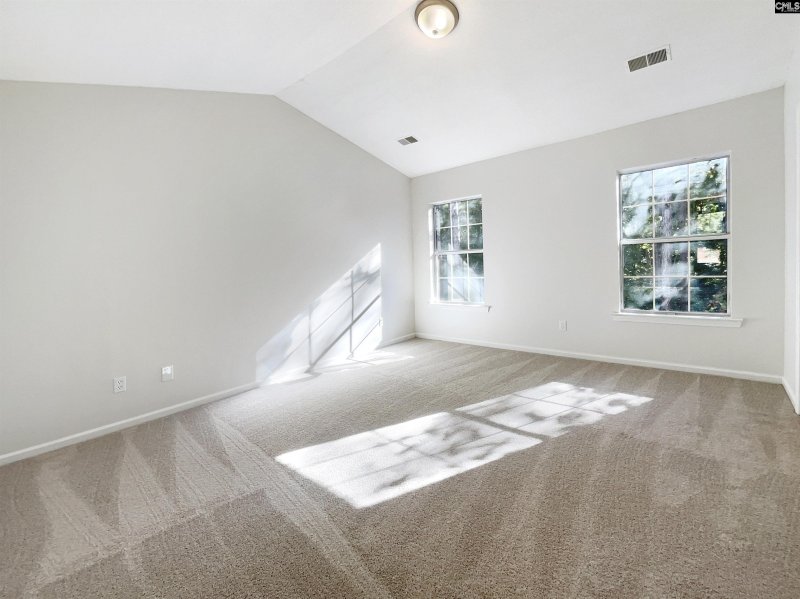
129 Cedar Field Lane in Chestnut Hill Plantation, Columbia, SC
129 Cedar Field Lane, Columbia, SC 29212
$242,000
$242,000
Does this home feel like a match?
Let us know — it helps us curate better suggestions for you.
Property Highlights
Bedrooms
3
Bathrooms
3
Living Area
1,538 SqFt
Property Details
Welcome to this beautifully updated home, where modern amenities meet classic charm. The living room is graced with a cozy fireplace, perfect for those chilly evenings. The neutral color paint scheme throughout the house provides a calming and inviting atmosphere.
Time on Site
1 month ago
Property Type
Residential
Year Built
1998
Lot Size
9,713 SqFt
Price/Sq.Ft.
$157
HOA Fees
Request Info from Buyer's AgentProperty Details
School Information
Loading map...
Additional Information
Property Details
Exterior Features
Interior Features
Contact Information
Systems & Utilities
Location Information
Financial Information
- Cash
- Conventional
- V A
Details provided by Consolidated MLS and may not match the public record. Learn more. The information is being provided by Consolidated Multiple Listing Service, Inc. Information deemed reliable but not guaranteed. Information is provided for consumers' personal, non-commercial use, and may not be used for any purpose other than the identification of potential properties for purchase. © 2025 Consolidated Multiple Listing Service, Inc. All Rights Reserved.
