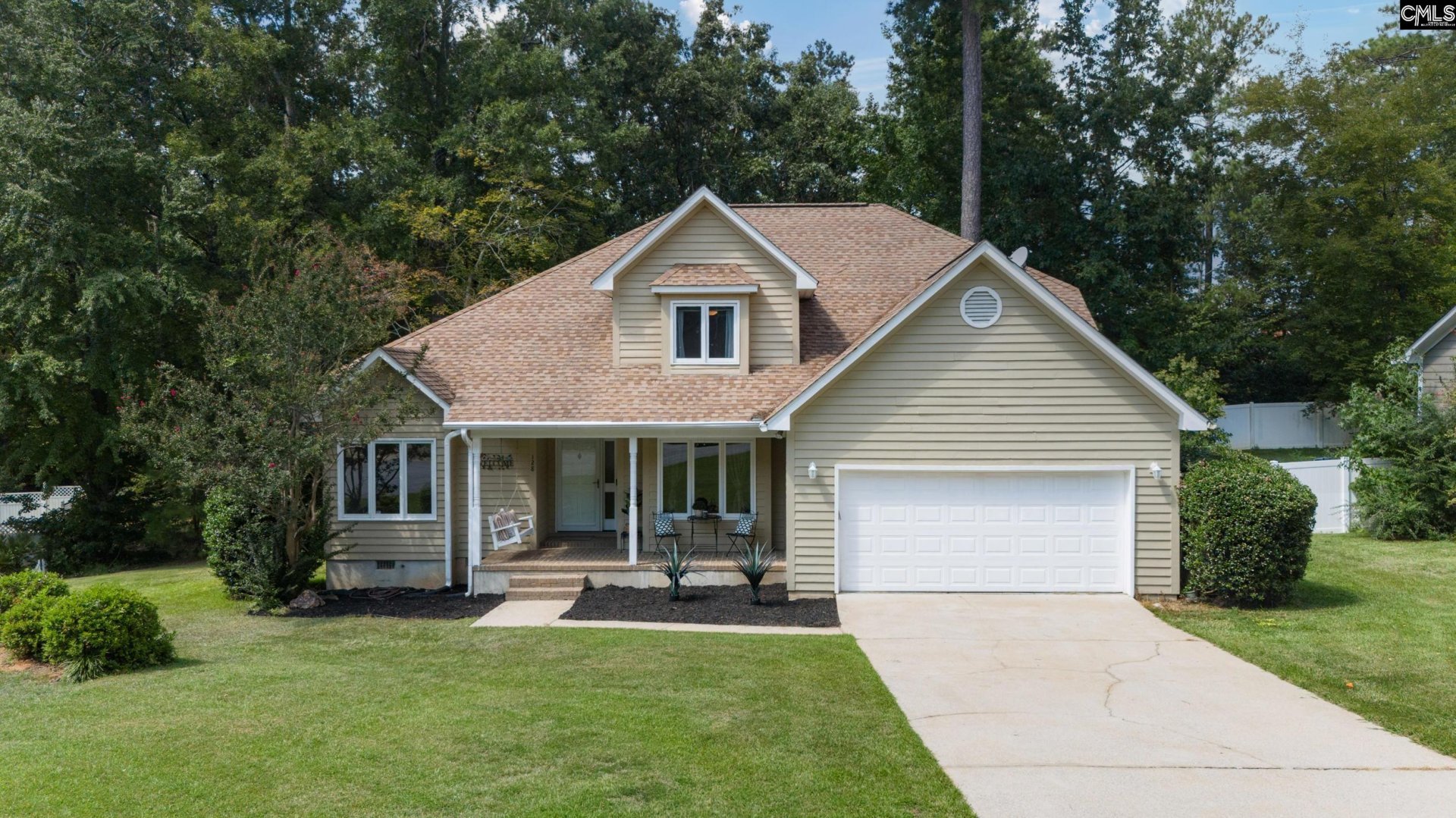
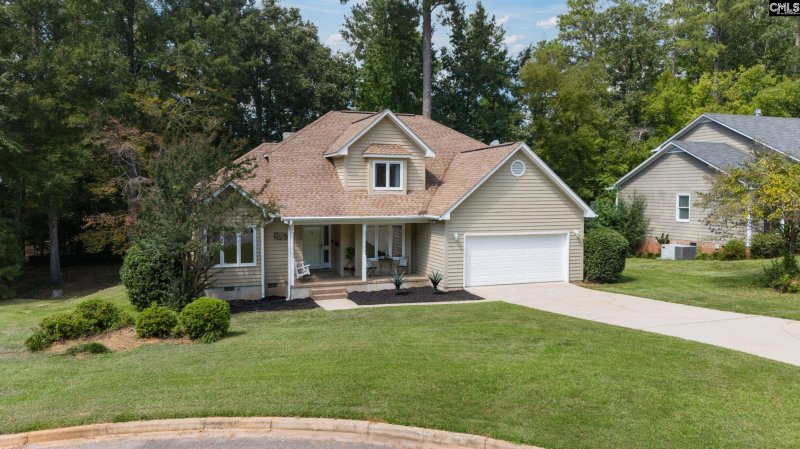
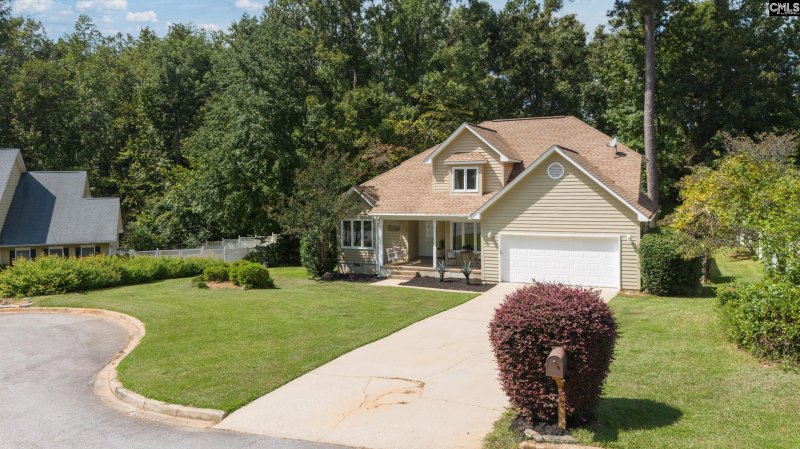
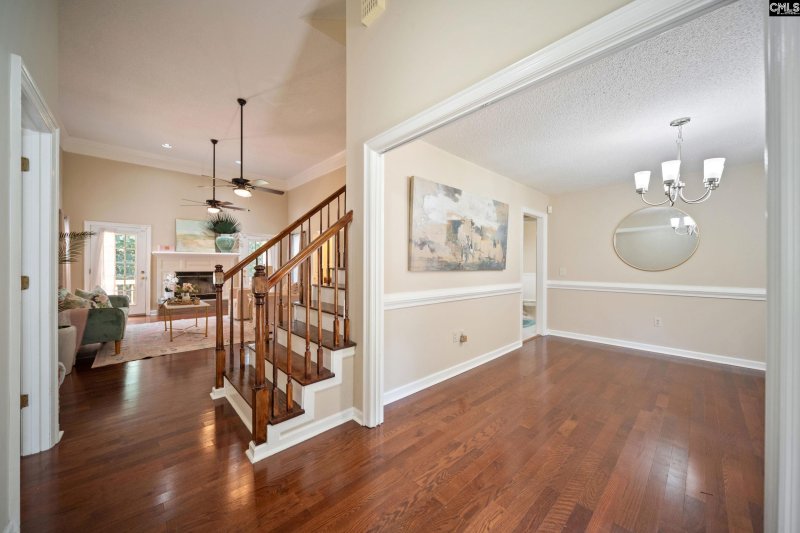
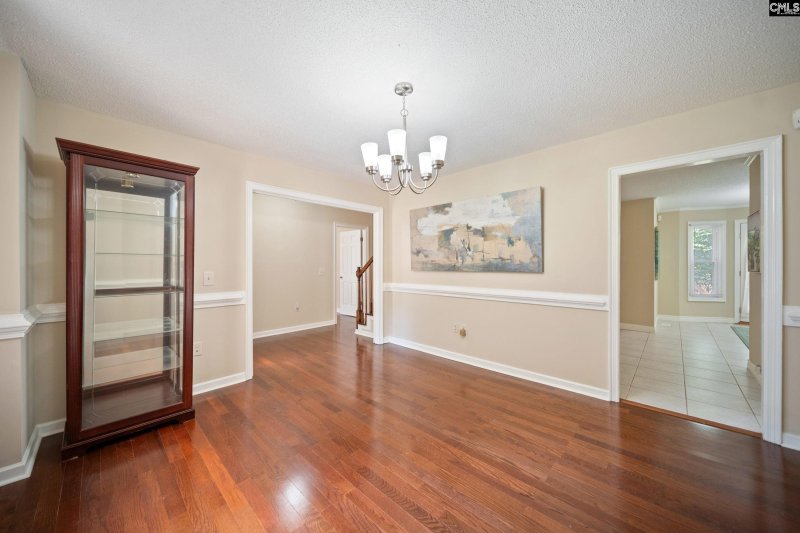

128 Crossbow Court in Harbison, Columbia, SC
128 Crossbow Court, Columbia, SC 29212
$335,000
$335,000
Does this home feel like a match?
Let us know — it helps us curate better suggestions for you.
Property Highlights
Bedrooms
4
Bathrooms
3
Living Area
2,460 SqFt
Property Details
Welcome to 128 Crossbow Ct, a beautiful 4-bedroom, 2.5-bath home located in the Harbison neighborhood of Columbia, SC. This spacious home offers a perfect blend of comfort and convenience, with over 2,460 square feet of living space designed to fit your lifestyle.
Time on Site
1 month ago
Property Type
Residential
Year Built
1989
Lot Size
14,374 SqFt
Price/Sq.Ft.
$136
HOA Fees
Request Info from Buyer's AgentProperty Details
School Information
Additional Information
Property Details
- Dishwasher
- Disposal
- Microwave Above Stove
- Refrigerator
Exterior Features
- Deck
- Gutters - Partial
- Front Porch - Covered
Interior Features
- Heated Space
- Mud Room
- Built-In
- Smooth Surface
- Bonus- Finished
- Nursery
- Office
- Sewing
- Eat In
- Pantry
- Counter Tops- Granite
- Floors- Tile
- Cabinets- Painted
- Recessed Lights
- Floors- Hardwood
- Molding
- Ceiling Fan
- Fireplace
- Floors- Hardwood
- Molding
- Wetbar
- Ceilings- High (Over 9 Ft)
- Ceiling Fan
- Recessed Lights
- Bath- Shared
- Ceiling Fan
- Closet- Private
- Floors- Engineered Hardwood
- Bath- Shared
- Ceiling Fan
- Closet- Private
- Floors- Engineered Hardwood
- Bath- Shared
- Closet- Walk In
- Ceiling Fan
- Closet- Private
- Floors- Engineered Hardwood
- Double Vanity
- Bath- Private
- Separate Shower
- Closet- Walk In
- Whirlpool
- Ceilings- Vaulted
- Ceiling Fan
- Closet- Private
- Floors- Hardwood
- Recessed Lighting
- Floors - Tile
Contact Information
Systems & Utilities
Location Information
Financial Information
- Common Area Maintenance
- Playground
- Pool
- Tennis Courts
- Cash
- Conventional
- F H A
- V A
Details provided by Consolidated MLS and may not match the public record. Learn more. The information is being provided by Consolidated Multiple Listing Service, Inc. Information deemed reliable but not guaranteed. Information is provided for consumers' personal, non-commercial use, and may not be used for any purpose other than the identification of potential properties for purchase. © 2025 Consolidated Multiple Listing Service, Inc. All Rights Reserved.
