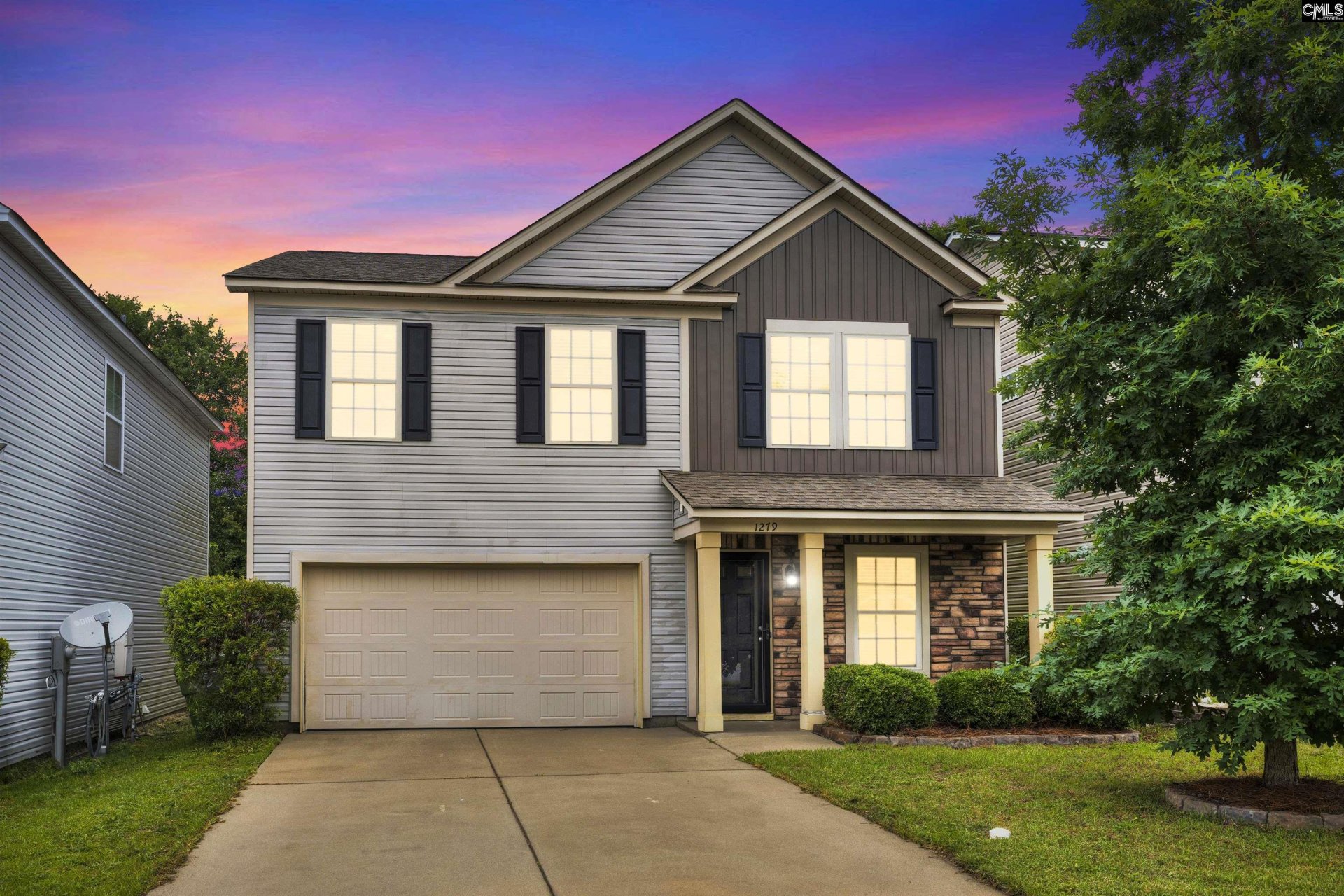
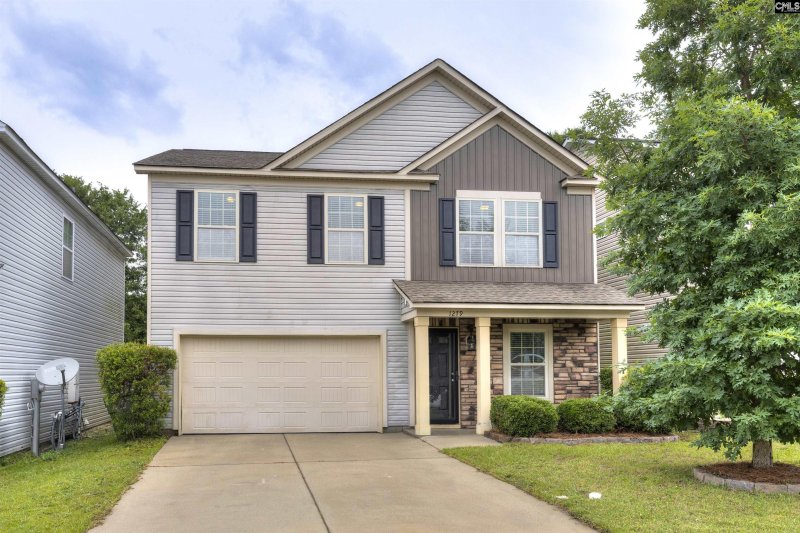
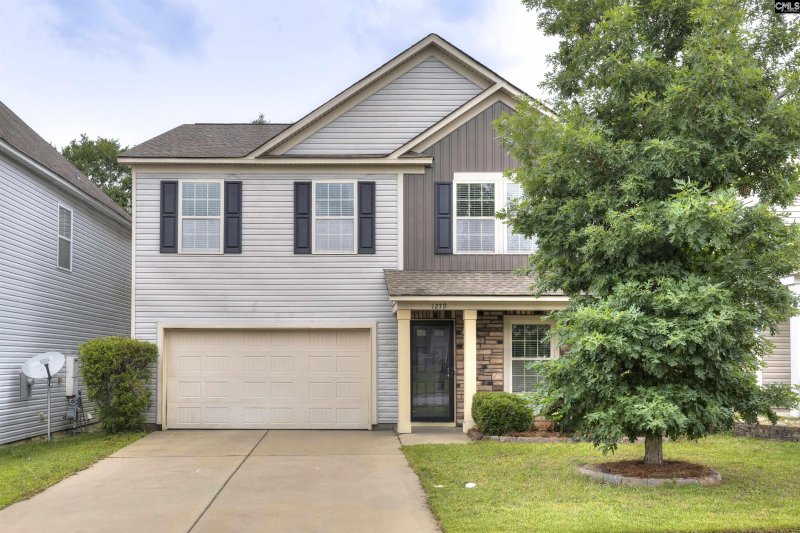
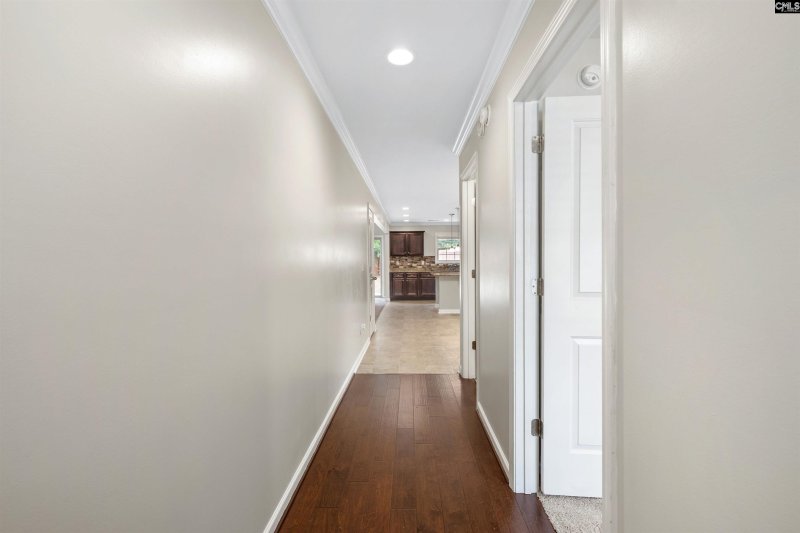
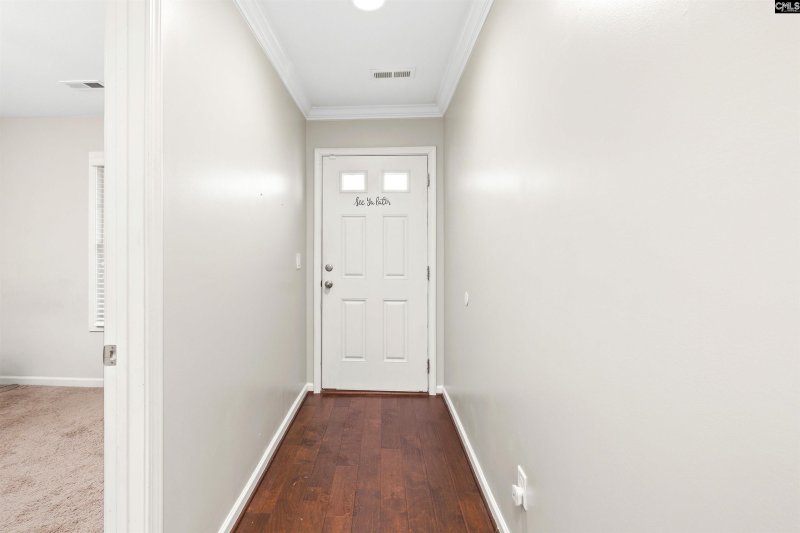

1279 Rabon Pond Drive in Rabons Farm, Columbia, SC
1279 Rabon Pond Drive, Columbia, SC 29223
$274,900
$274,900
Does this home feel like a match?
Let us know — it helps us curate better suggestions for you.
Property Highlights
Bedrooms
5
Bathrooms
3
Living Area
2,301 SqFt
Property Details
Discover unbeatable space and value at 1279 Rabon Pond Drive!Why settle for less when you can have five bedrooms, three baths, and room to grow without the big price tag? This Columbia gem has incredible square footage and modern comfort, making it a dream find for buyers needing extra space without sacrificing their wallets.
Time on Site
3 days ago
Property Type
Residential
Year Built
2016
Lot Size
5,227 SqFt
Price/Sq.Ft.
$119
HOA Fees
Request Info from Buyer's AgentListing Information
- LocationColumbia
- MLS #COL620813
- Last UpdatedNovember 5, 2025
Property Details
School Information
Additional Information
Property Details
- Dishwasher
- Disposal
- Microwave Above Stove
- Refrigerator
- Tankless H20
Exterior Features
- Privacy Fence
- Rear Only Wood
- Stone
- Vinyl
- Gutters - Partial
- Front Porch - Covered
Interior Features
- Eat In
- Island
- Counter Tops- Granite
- Cabinets- Stained
- Backsplash- Tiled
- Recessed Lights
- Attic Pull- Down Access
- Ceiling Fan
- Ceiling Fan
- Floors - Carpet
- Closet- Private
- Floors - Carpet
- Closet- Private
- Floors - Carpet
- Ceilings- Cathedral
- Double Vanity
- Tub- Garden
- Closet- His & Her
- Bath- Private
- Separate Shower
- Closet- Walk In
- Ceiling Fan
- Closet- Private
- Separate Water Closet
- Floors - Carpet
Contact Information
Systems & Utilities
Location Information
Details provided by Consolidated MLS and may not match the public record. Learn more. The information is being provided by Consolidated Multiple Listing Service, Inc. Information deemed reliable but not guaranteed. Information is provided for consumers' personal, non-commercial use, and may not be used for any purpose other than the identification of potential properties for purchase. © 2025 Consolidated Multiple Listing Service, Inc. All Rights Reserved.
Listing Information
- LocationColumbia
- MLS #COL620813
- Last UpdatedNovember 5, 2025
