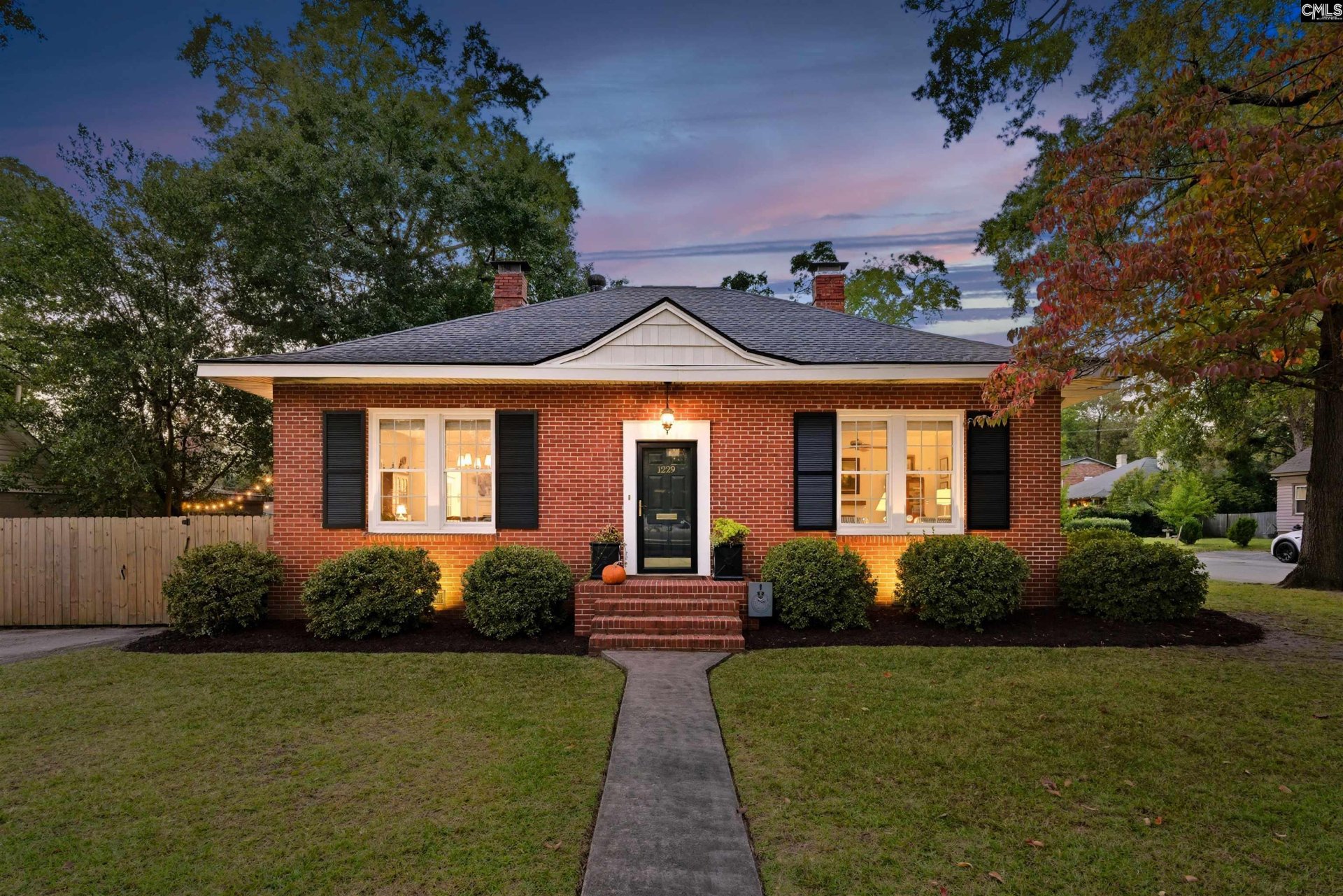
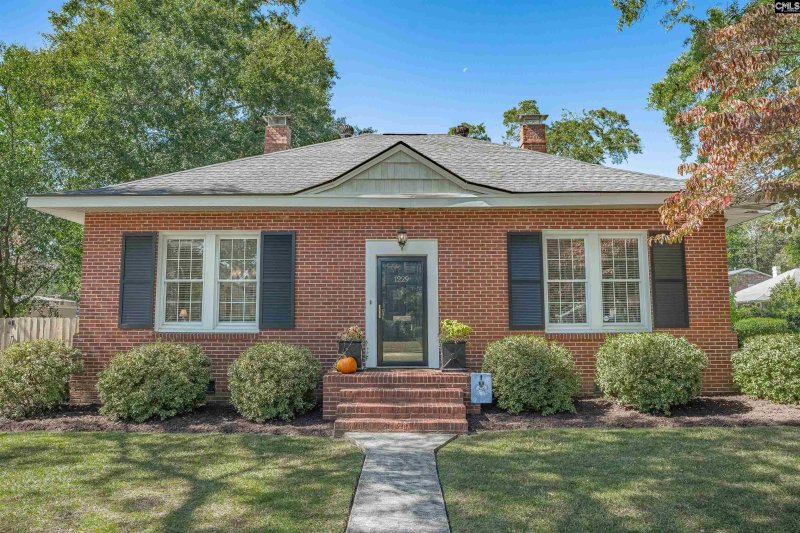
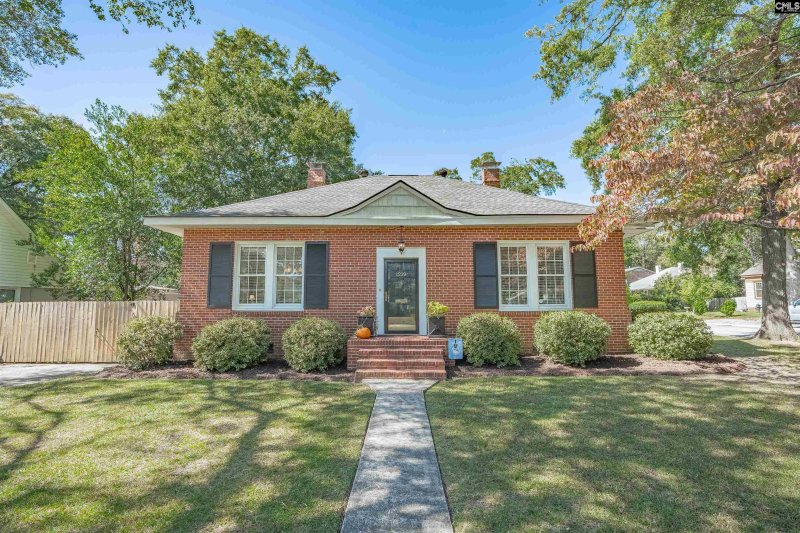
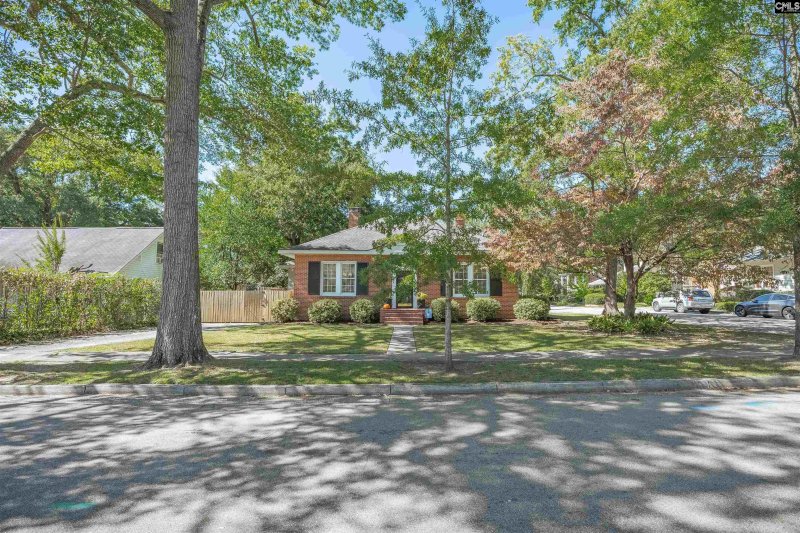
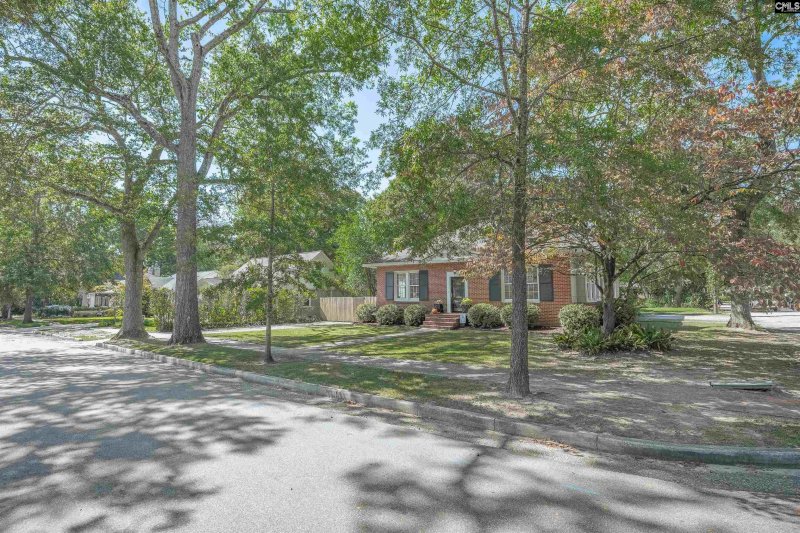

1229 Hagood Avenue in Melrose Heights, Columbia, SC
1229 Hagood Avenue, Columbia, SC 29205
$555,000
$555,000
Does this home feel like a match?
Let us know — it helps us curate better suggestions for you.
Property Highlights
Bedrooms
3
Bathrooms
2
Living Area
2,156 SqFt
Property Details
Blending historic charm and modern comfort, this 1940s Melrose Heights home stands on a spacious corner lot in one of Columbia's most coveted neighborhoods. From the impressive curb appeal to the meticulously preserved details within, 1229 Hagood Avenue offers a living experience truly rare to find. Step inside the foyer and be greeted by beautiful hardwood floors and a wealth of features such as the modern kitchen with high end stainless steel appliances, twin fireplaces in the formal living and dining rooms, and custom craftsmanship seen in the floor-to-ceiling bookcases and cleverly integrated built-ins, including a hidden bar and dedicated coffee bar—all perfect for entertaining, along with high ceilings and moldings through all rooms that give a more spacious feel.
Time on Site
2 weeks ago
Property Type
Residential
Year Built
1940
Lot Size
6,969 SqFt
Price/Sq.Ft.
$257
HOA Fees
Request Info from Buyer's AgentListing Information
- LocationColumbia
- MLS #COL619682
- Last UpdatedOctober 27, 2025
Property Details
School Information
Additional Information
Property Details
- Dishwasher
- Disposal
- Dryer
- Refrigerator
- Washer
- Electric Water Heater
Exterior Features
- Hot Tub
- Patio
- Shed
Interior Features
- Convection
- Gas
- Eat In
- Pantry
- Floors- Tile
- Counter Tops - Other
- Backsplash- Tiled
- Cabinets- Painted
- Recessed Lights
- Book Case
- Ceiling Fan
- Attic Access
- Built-Ins
- Fireplace
- Floors- Hardwood
- Molding
- Ceilings- High (Over 9 Ft)
- Fireplace
- Floors- Hardwood
- Molding
- Ceilings- High (Over 9 Ft)
- Entertainment Center
- Molding
- Ceilings- High (Over 9 Ft)
- Floors - Carpet
- Bath- Shared
- Closet- Walk In
- Floors - Carpet
- Bath- Shared
- Tub- Shower
- Ceilings- High (Over 9 Ft)
- Ceiling Fan
- Closet- Private
- Floors- Hardwood
- Bath- Private
- Closet- Walk In
- Tub- Shower
- Ceilings- High (Over 9 Ft)
- Floors- Hardwood
Contact Information
Systems & Utilities
Location Information
Additional Information
Details provided by Consolidated MLS and may not match the public record. Learn more. The information is being provided by Consolidated Multiple Listing Service, Inc. Information deemed reliable but not guaranteed. Information is provided for consumers' personal, non-commercial use, and may not be used for any purpose other than the identification of potential properties for purchase. © 2025 Consolidated Multiple Listing Service, Inc. All Rights Reserved.
Listing Information
- LocationColumbia
- MLS #COL619682
- Last UpdatedOctober 27, 2025
