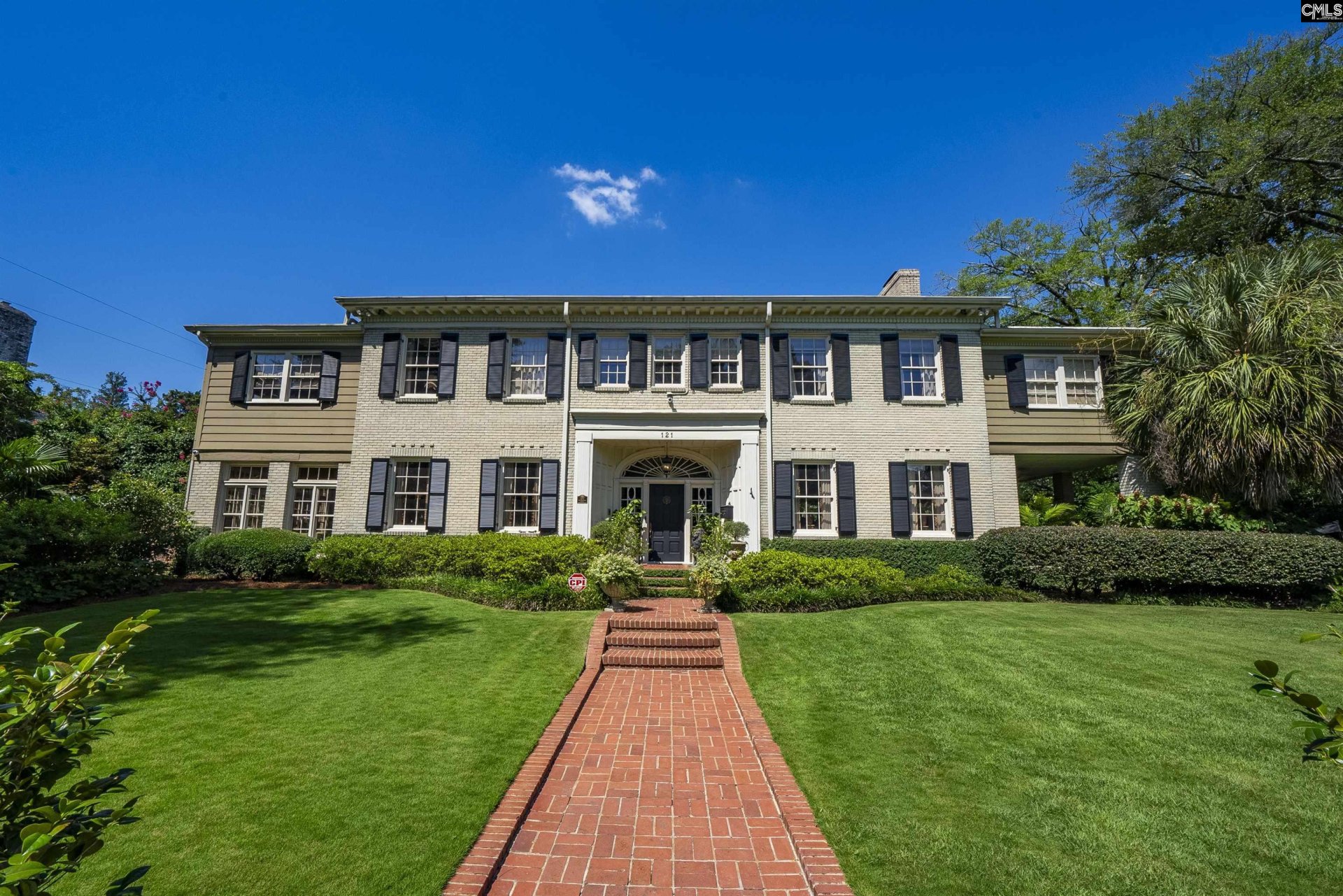
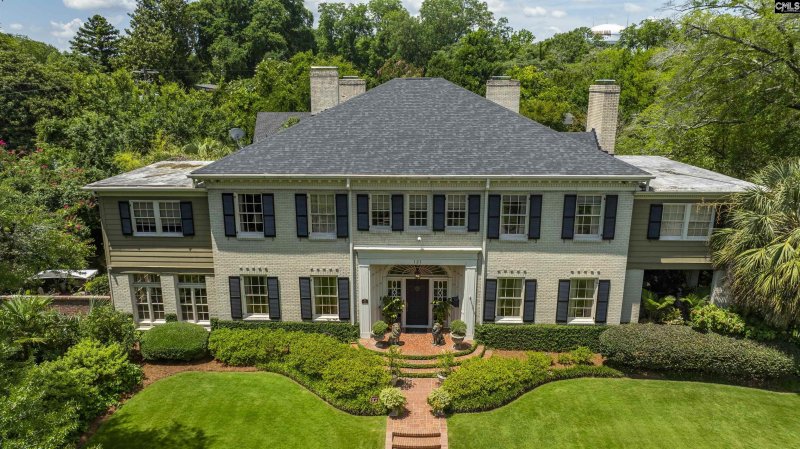
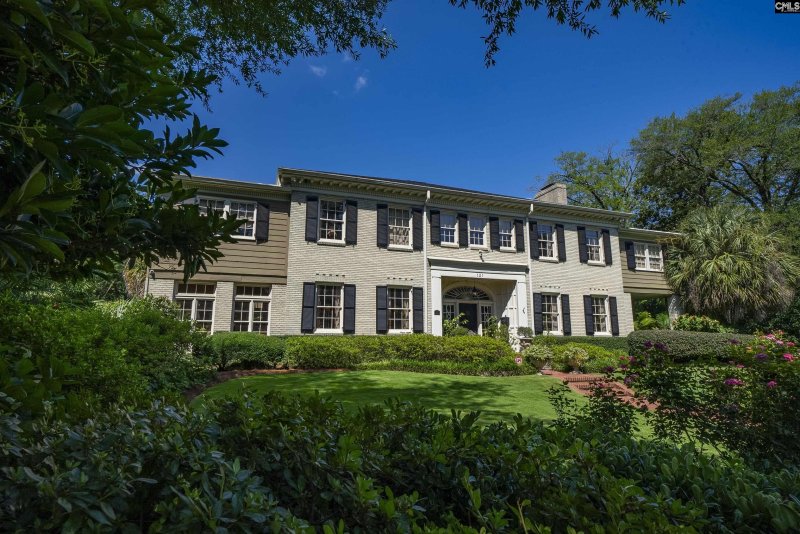
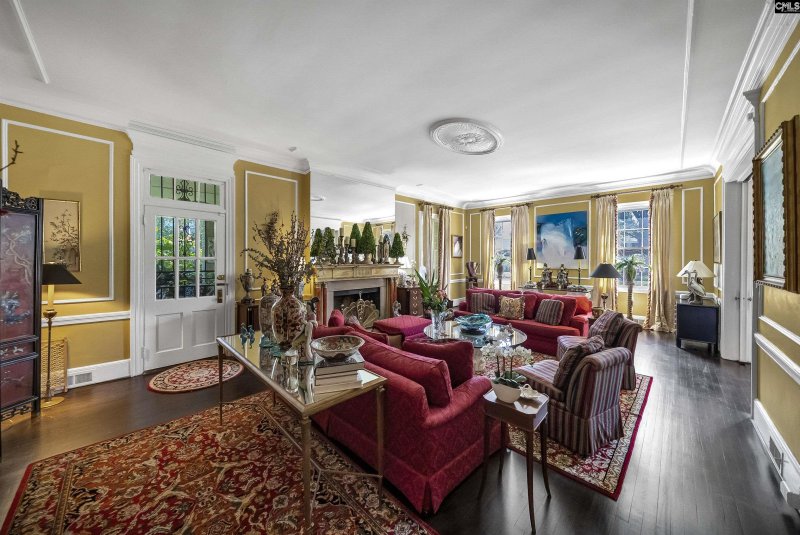
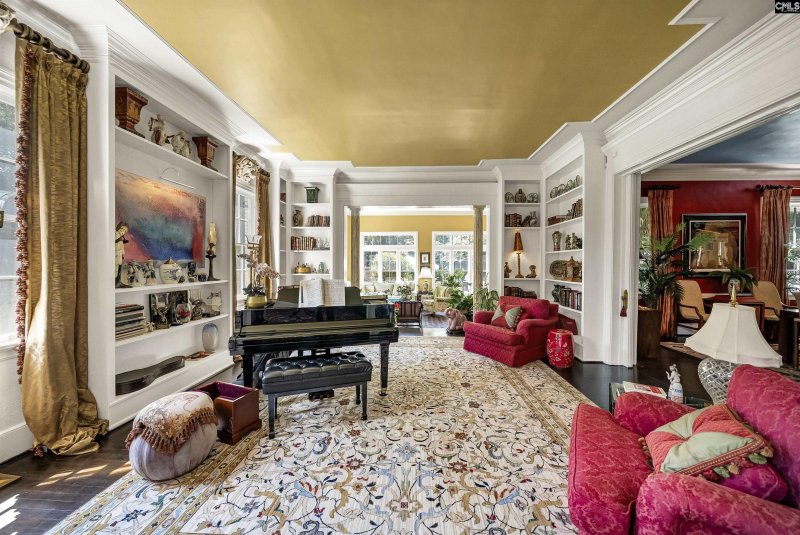

Historic Elegance Meets Modern Luxury in Prestigious Wales Garden Estate
121 Saluda Avenue, Columbia, SC 29205-3028
$2,350,000
$2,350,000
Does this home feel like a match?
Let us know — it helps us curate better suggestions for you.
Property Highlights
Bedrooms
5
Bathrooms
7
Living Area
8,561 SqFt
Property Details
An exquisite blend of historic charm and modern luxury awaits in this meticulously renovated 8,561 sq ft estate in Columbia h s prestigious Wales Garden. Thoughtfully designed with superior craftsmanship, this residence has a seamless balance of formal elegance and comfortable living in one of the city s most sought-after neighborhoods. Original millwork and hardwood floors reflect timeless character, while high-end finishes and updated systems provide today s comforts.
Time on Site
4 months ago
Property Type
Residential
Year Built
1942
Lot Size
16,988 SqFt
Price/Sq.Ft.
$275
HOA Fees
Request Info from Buyer's AgentProperty Details
School Information
Additional Information
Property Details
- Dishwasher
- Disposal
- Microwave Countertop
Exterior Features
- Brick- All Sides- Abv Found
- Wood
- Grill
- Patio
- Sprinkler
- Landscape Lighting
- Gutters - Full
- Other Porch - Covered
Interior Features
- Sun Room
- Library
- Wine Cellar
- Eat In
- Floors- Hardwood
- Island
- Pantry
- Backsplash- Tiled
- Prep Sink
- Recessed Lights
- Countertops- Marble
- Fireplace
- Floors- Hardwood
- Molding
- Ceilings- High (Over 9 Ft)
- Fireplace
- Floors- Hardwood
- Molding
- Ceilings- High (Over 9 Ft)
- Double Vanity
- Bath- Private
- Closet- Walk In
- Ceilings- High (Over 9 Ft)
- Floors- Hardwood
- Floors - Marble
- Tub- Free Standing
- Fireplace
- Bath- Private
- Separate Shower
- Closet- Walk In
- Floors- Hardwood
- Floors - Tile
- Bath- Private
- Closet- Walk In
- Tub- Shower
- Ceilings- High (Over 9 Ft)
- Floors- Hardwood
- Bath- Private
- Separate Shower
- Sitting Room
- Closet- Walk In
- Ceilings- High (Over 9 Ft)
- Floors- Hardwood
- Fireplace
- Closet- His & Her
- Bath- Private
- Separate Shower
- Closet- Walk In
- Ceilings- High (Over 9 Ft)
- Floors- Hardwood
- Separate Water Closet
- Floors - Marble
- Tub- Free Standing
Contact Information
Systems & Utilities
Location Information
Financial Information
- Cash
- Conventional
- F H A
- V A
Details provided by Consolidated MLS and may not match the public record. Learn more. The information is being provided by Consolidated Multiple Listing Service, Inc. Information deemed reliable but not guaranteed. Information is provided for consumers' personal, non-commercial use, and may not be used for any purpose other than the identification of potential properties for purchase. © 2025 Consolidated Multiple Listing Service, Inc. All Rights Reserved.
