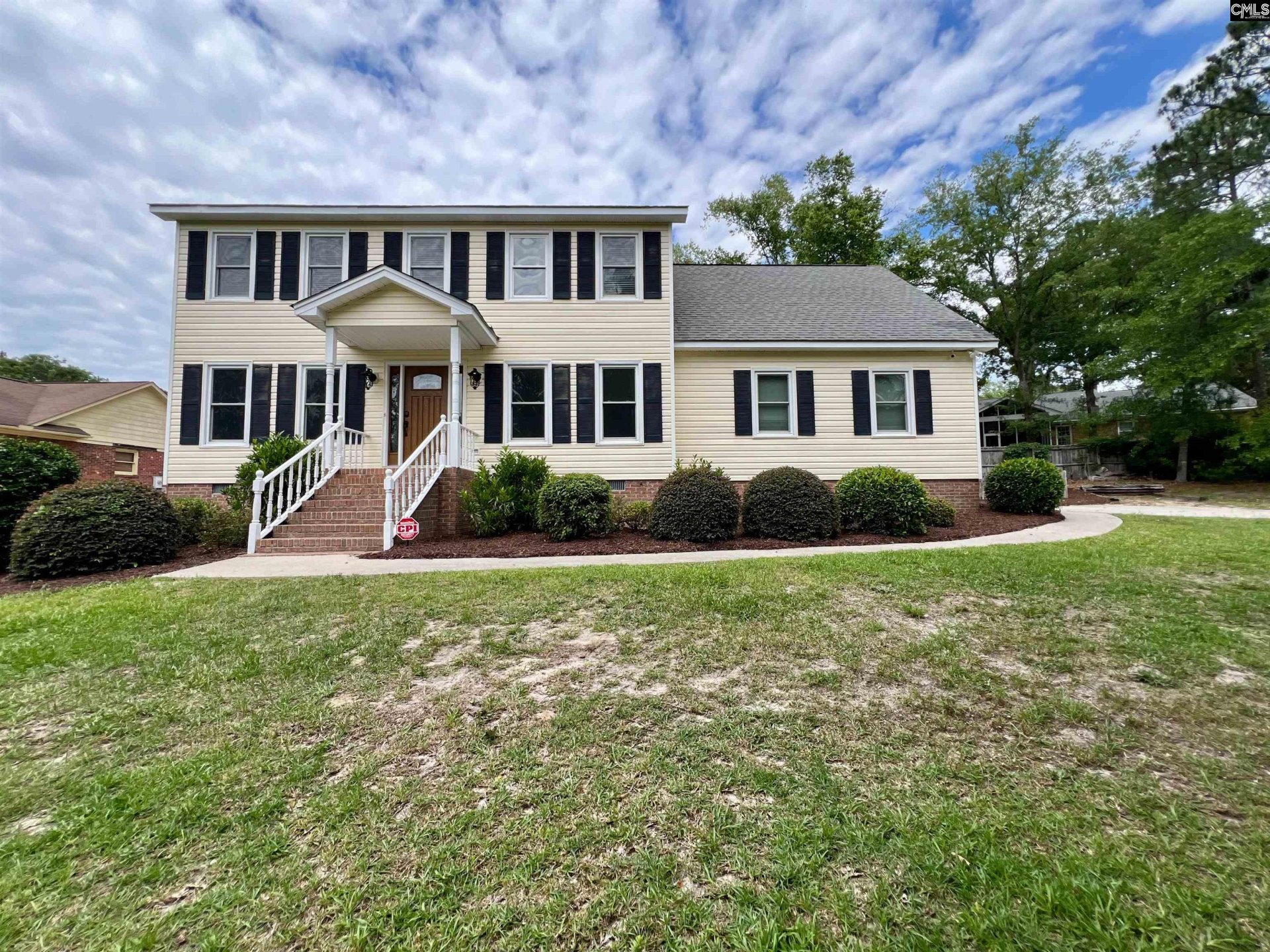
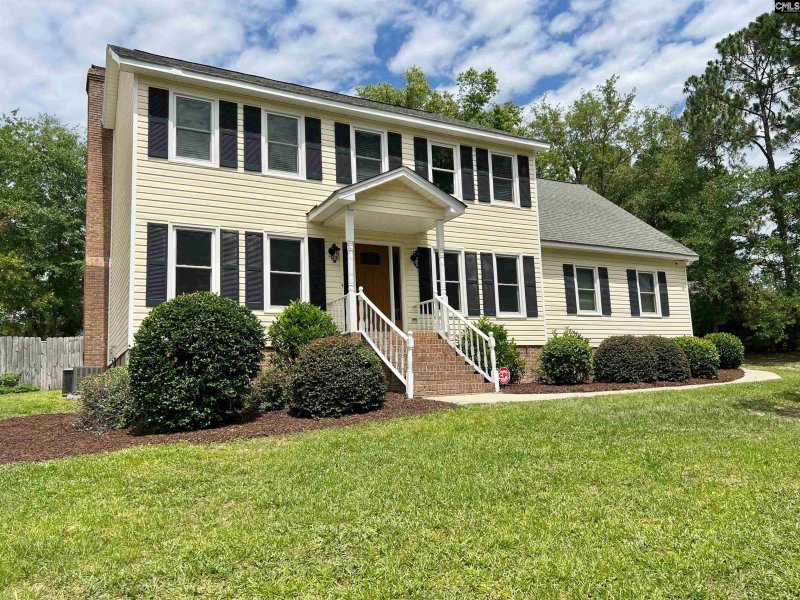
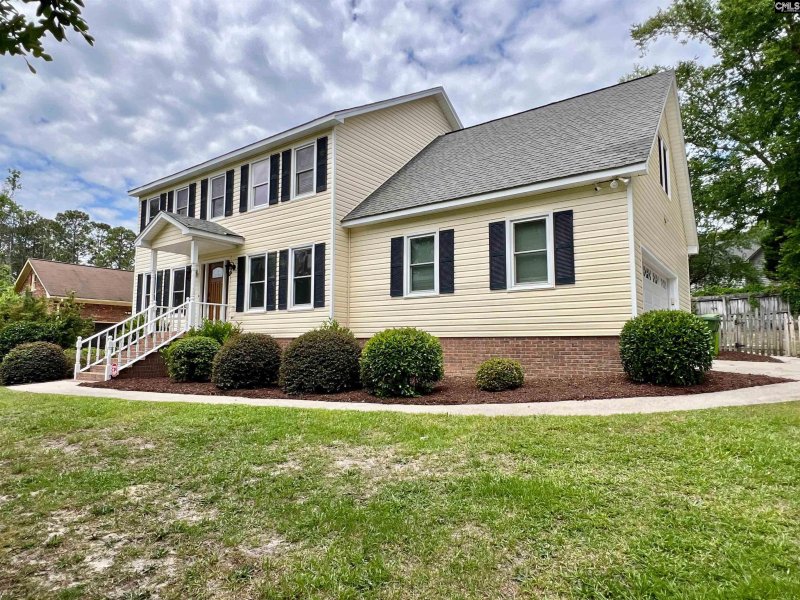
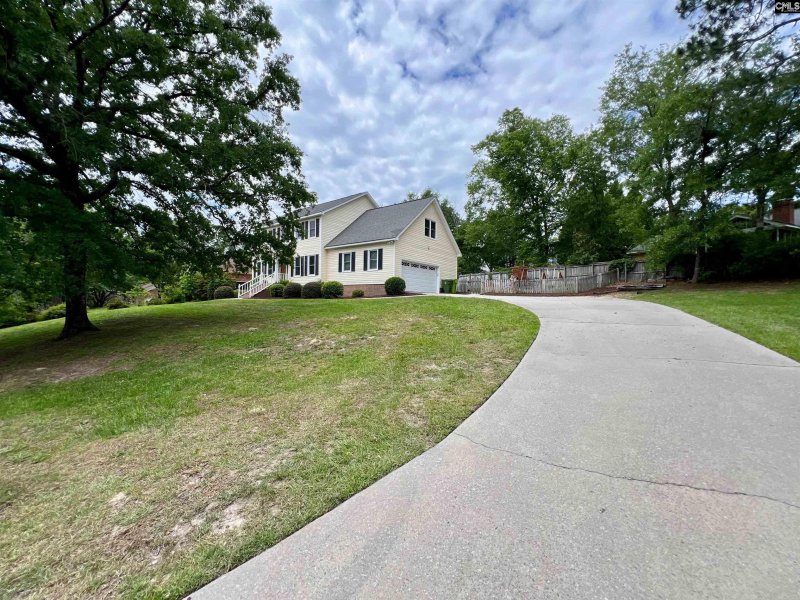
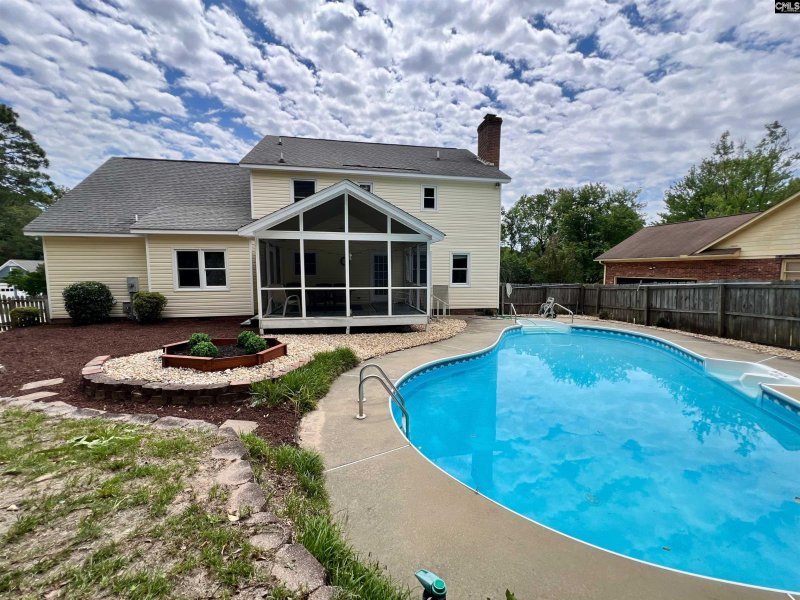
Columbia Oasis with Private Pool, Screened Porch & Fresh Updates
117 Fire Thorn Lane, Columbia, SC 29223
$325,000
$325,000
Does this home feel like a match?
Let us know — it helps us curate better suggestions for you.
Property Highlights
Bedrooms
4
Bathrooms
3
Living Area
2,573 SqFt
Property Details
Welcome to 117 Fire Thorn Ln, a meticulously maintained residence in a serene Columbia neighborhood. Upon entering, you are greeted by an inviting formal living room nearby a formal dining area, ideal for hosting dinner parties or special occasions. Continuing through the home, you will find a family room complete with a cozy fireplace, perfect for gathering during cooler evenings.
Time on Site
7 months ago
Property Type
Residential
Year Built
1987
Lot Size
N/A
Price/Sq.Ft.
$126
HOA Fees
Request Info from Buyer's AgentListing Information
- LocationColumbia
- MLS #COL609310
- Last UpdatedDecember 10, 2025
Property Details
School Information
Loading map...
Additional Information
Property Details
- Dishwasher
- Microwave Countertop
Exterior Features
Interior Features
- Bay Window
- Eat In
- Pantry
- Counter Tops- Formica
- Cabinets- Painted
- Ceiling Fan
- Floors- Luxury Vinyl Plank
- Molding
- Floors- Luxury Vinyl Plank
- Molding
- Floors- Luxury Vinyl Plank
- Books
- Fireplace
- Ceiling Fan
- Floors - Carpet
- Bath- Shared
- Closet- Walk In
- Tub- Shower
- Ceiling Fan
- Floors - Carpet
- Bath- Shared
- Closet- Walk In
- Tub- Shower
- Ceiling Fan
- Floors - Carpet
- Bath- Shared
- Closet- Walk In
- Tub- Shower
- Ceiling Fan
- Floors - Carpet
- Tub- Garden
- Bath- Private
- Separate Shower
- Closet- Walk In
- Ceiling Fan
- Floors - Carpet
Contact Information
Systems & Utilities
Location Information
Details provided by Consolidated MLS and may not match the public record. Learn more. The information is being provided by Consolidated Multiple Listing Service, Inc. Information deemed reliable but not guaranteed. Information is provided for consumers' personal, non-commercial use, and may not be used for any purpose other than the identification of potential properties for purchase. © 2025 Consolidated Multiple Listing Service, Inc. All Rights Reserved.
Listing Information
- LocationColumbia
- MLS #COL609310
- Last UpdatedDecember 10, 2025
