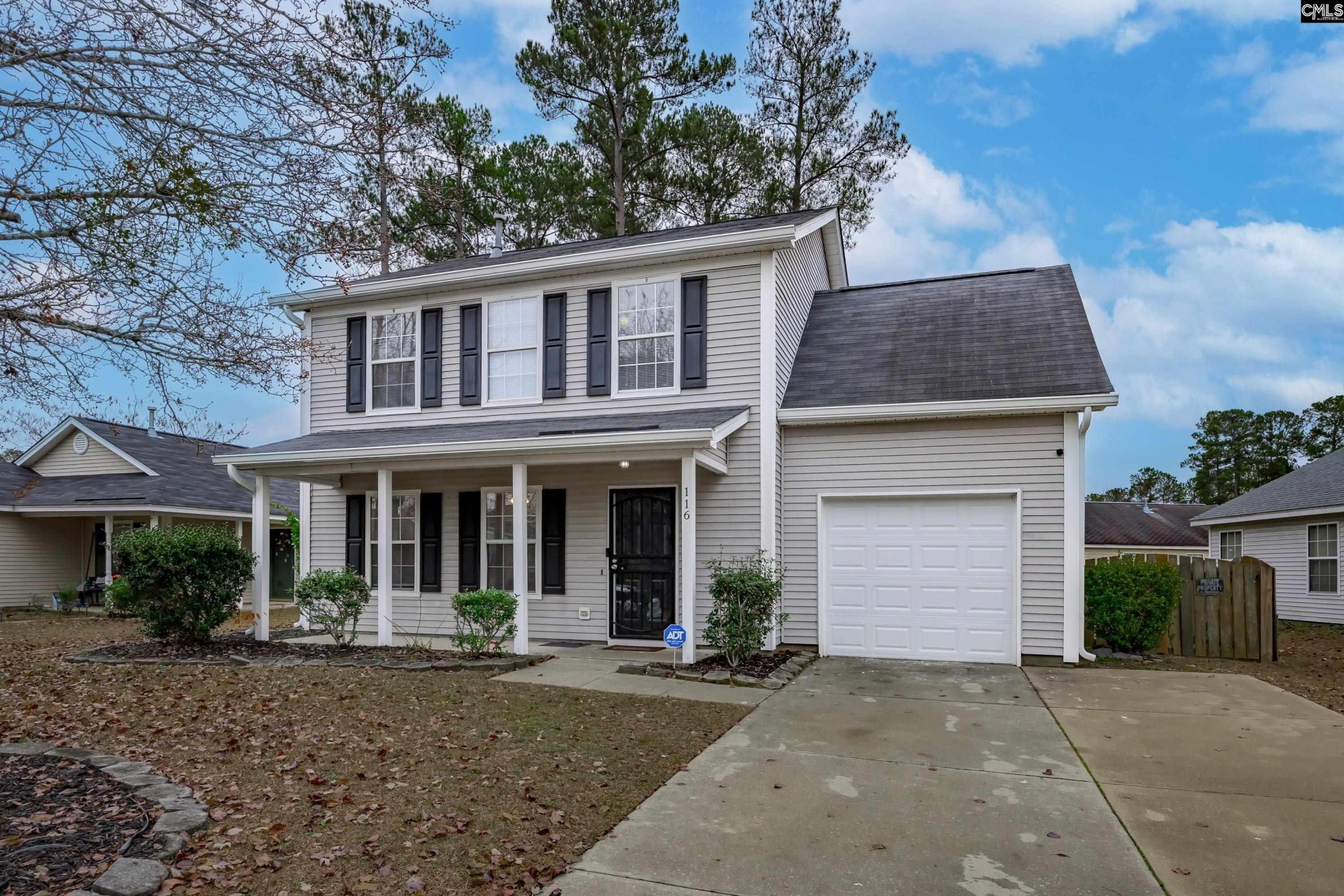
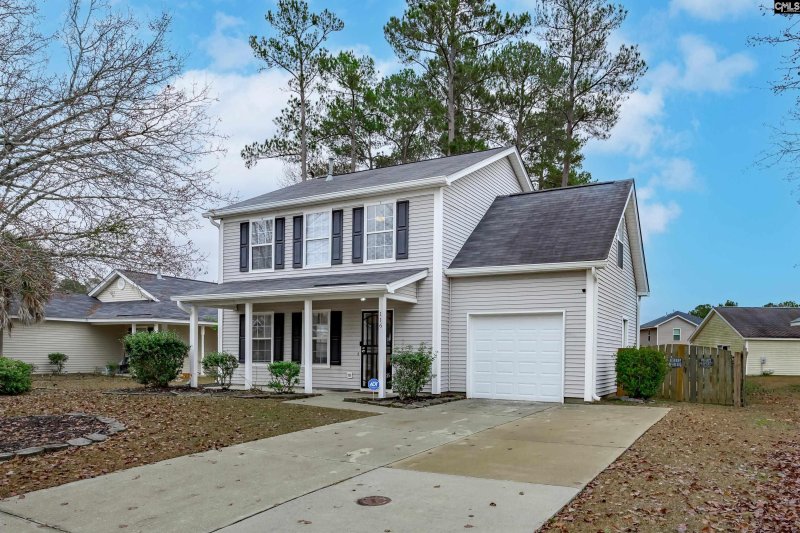
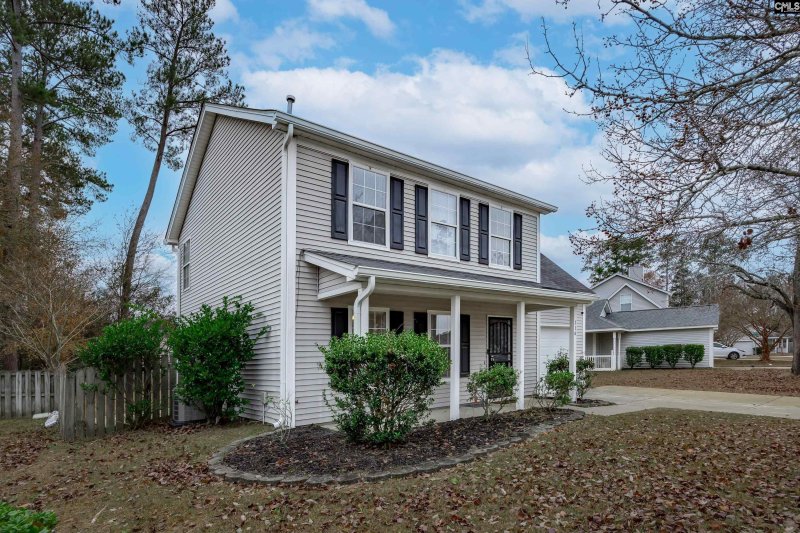
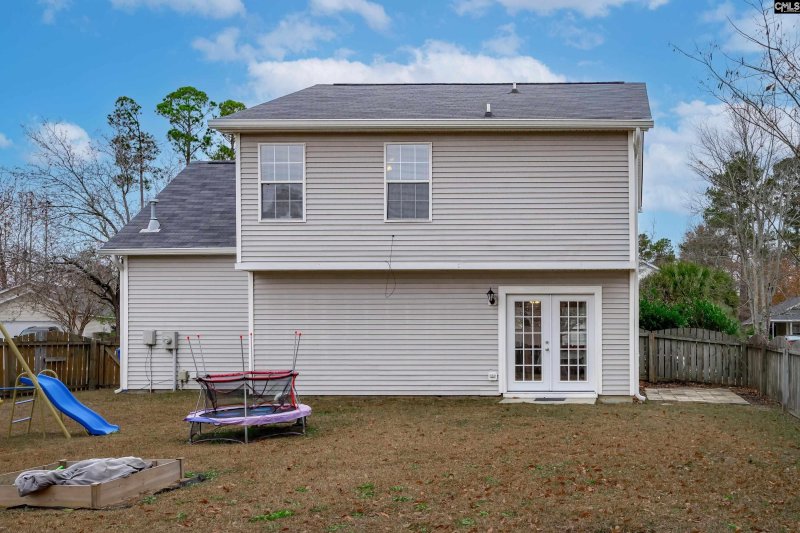
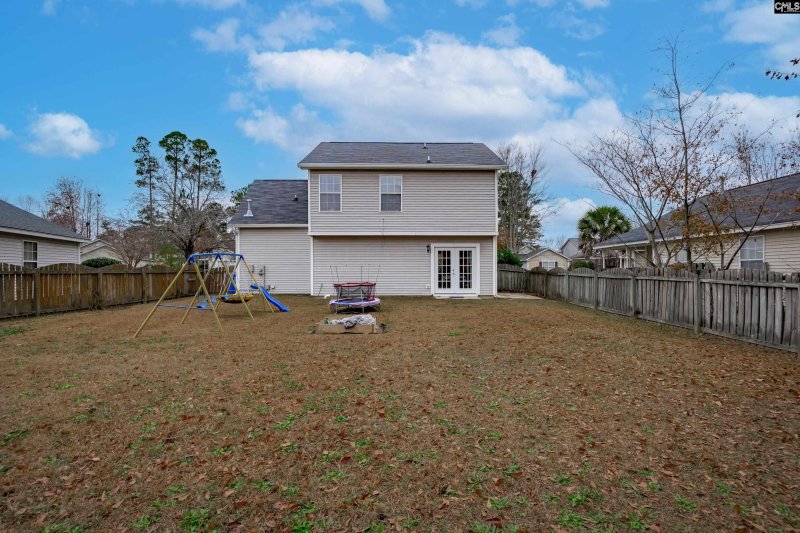

Move-In Ready! Beautifully Remodeled Home in Columbia Near VA/I-77
116 Creek Way Lane, Columbia, SC 29209
$235,000
$235,000
Does this home feel like a match?
Let us know — it helps us curate better suggestions for you.
Property Highlights
Bedrooms
3
Bathrooms
3
Living Area
1,532 SqFt
Property Details
Price Improvement! Owner is Motivated! A beautiful remodeled 3 bedroom 2.
Time on Site
10 months ago
Property Type
Residential
Year Built
2000
Lot Size
6,969 SqFt
Price/Sq.Ft.
$153
HOA Fees
Request Info from Buyer's AgentProperty Details
School Information
Additional Information
Property Details
- Dishwasher
- Gas Water Heater
Exterior Features
- Patio
- Front Porch - Covered
Interior Features
- Bar
- Cabinets- Painted
- Floors- Luxury Vinyl Plank
- Bath- Shared
- Ceiling Fan
- Floors - Vinyl
- Bath- Shared
- Ceiling Fan
- Floors - Vinyl
- Bath- Private
- Closet- Walk In
- Ceiling Fan
- Floors - Vinyl
Contact Information
Systems & Utilities
- Central
- Heat Pump 2Nd Lvl
- Central
- Electric
- Heat Pump 1St Lvl
Location Information
Details provided by Consolidated MLS and may not match the public record. Learn more. The information is being provided by Consolidated Multiple Listing Service, Inc. Information deemed reliable but not guaranteed. Information is provided for consumers' personal, non-commercial use, and may not be used for any purpose other than the identification of potential properties for purchase. © 2025 Consolidated Multiple Listing Service, Inc. All Rights Reserved.
