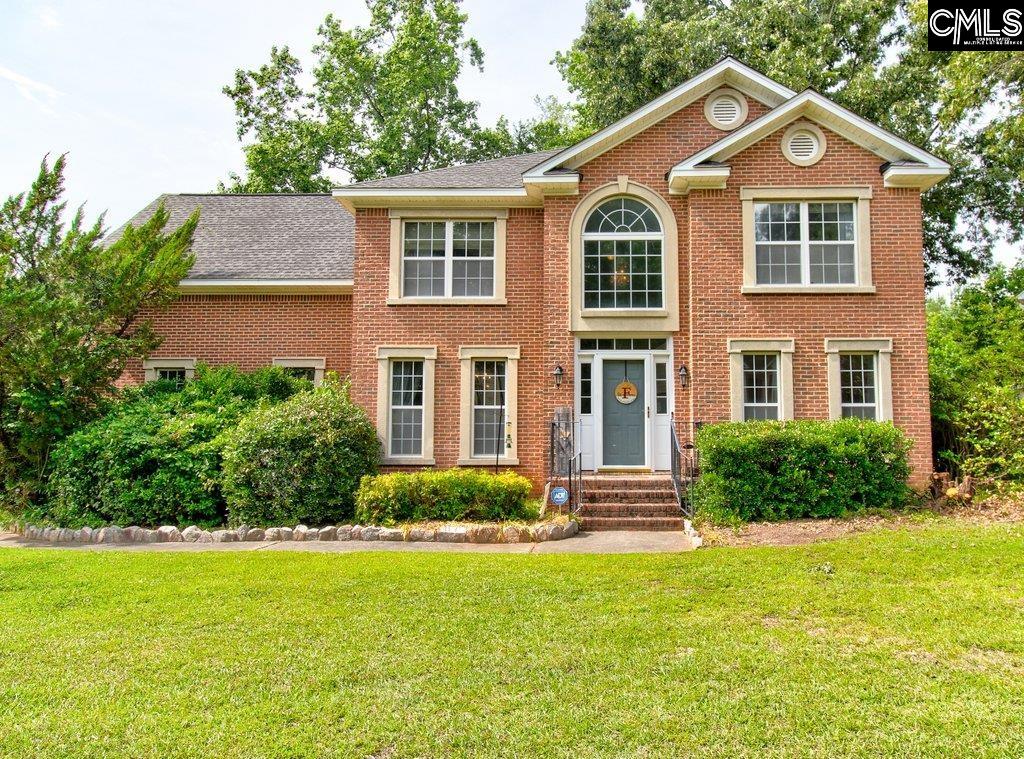
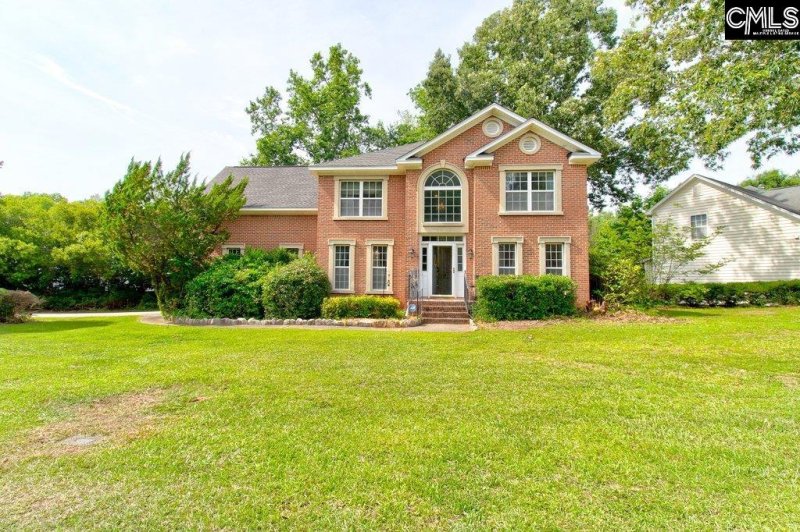
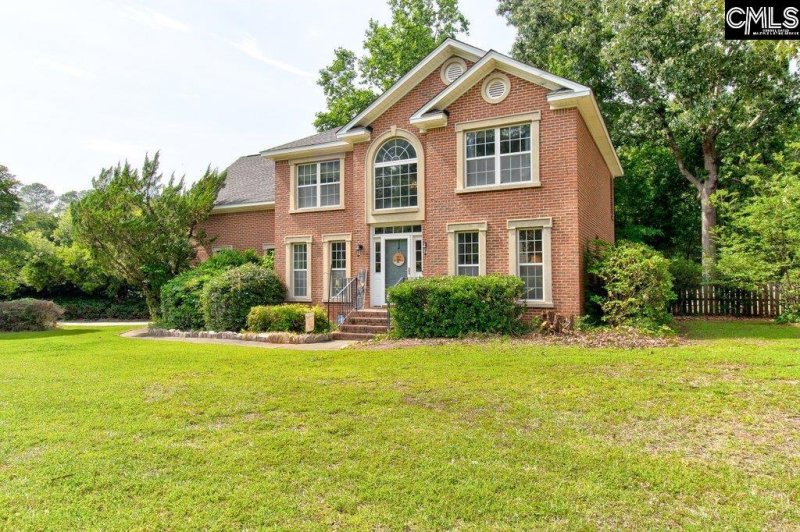
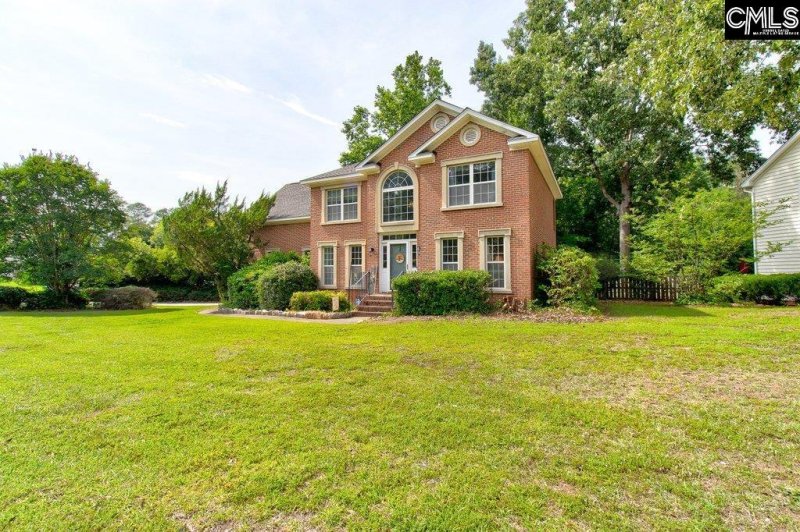
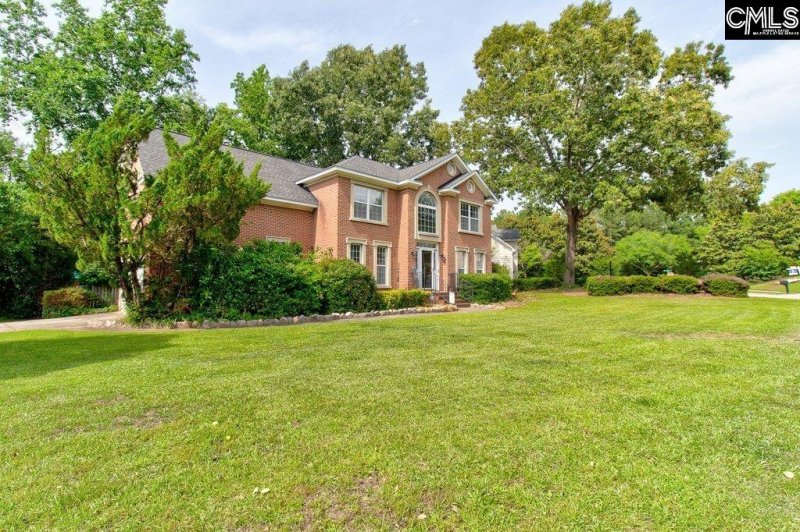

Chestnut Hill Plantation Gem w/ Upgrades & Top Community Amenities
115 Chestnut Woods Lane, Columbia, SC 29212
$315,000
$315,000
Does this home feel like a match?
Let us know — it helps us curate better suggestions for you.
Property Highlights
Bedrooms
4
Bathrooms
3
Living Area
2,354 SqFt
Property Details
Welcome home to this charming all-brick residence located in a quiet, established neighborhood in the desirable CHESTNUT HILL PLANTATION Subdivision. This well-maintained property offers timeless curb appeal and solid construction, featuring 4 spacious bedrooms, 2.5 bathrooms, and generous living spaces filled with natural light.
Time on Site
5 months ago
Property Type
Residential
Year Built
1996
Lot Size
9,583 SqFt
Price/Sq.Ft.
$134
HOA Fees
Request Info from Buyer's AgentListing Information
- LocationColumbia
- MLS #COL609216
- Last UpdatedOctober 28, 2025
Property Details
School Information
Additional Information
Property Details
- Dishwasher
- Disposal
- Refrigerator
- Microwave Built In
Exterior Features
- Deck
- Sprinkler
Interior Features
- Fireplace
- Ceiling Fan
- Double Vanity
- Tub- Garden
- Bath- Private
- Ceiling Fan
Contact Information
Systems & Utilities
- Central
- Electric
Location Information
Financial Information
- Cash
- Conventional
- F H A
- V A
Details provided by Consolidated MLS and may not match the public record. Learn more. The information is being provided by Consolidated Multiple Listing Service, Inc. Information deemed reliable but not guaranteed. Information is provided for consumers' personal, non-commercial use, and may not be used for any purpose other than the identification of potential properties for purchase. © 2025 Consolidated Multiple Listing Service, Inc. All Rights Reserved.
Listing Information
- LocationColumbia
- MLS #COL609216
- Last UpdatedOctober 28, 2025
