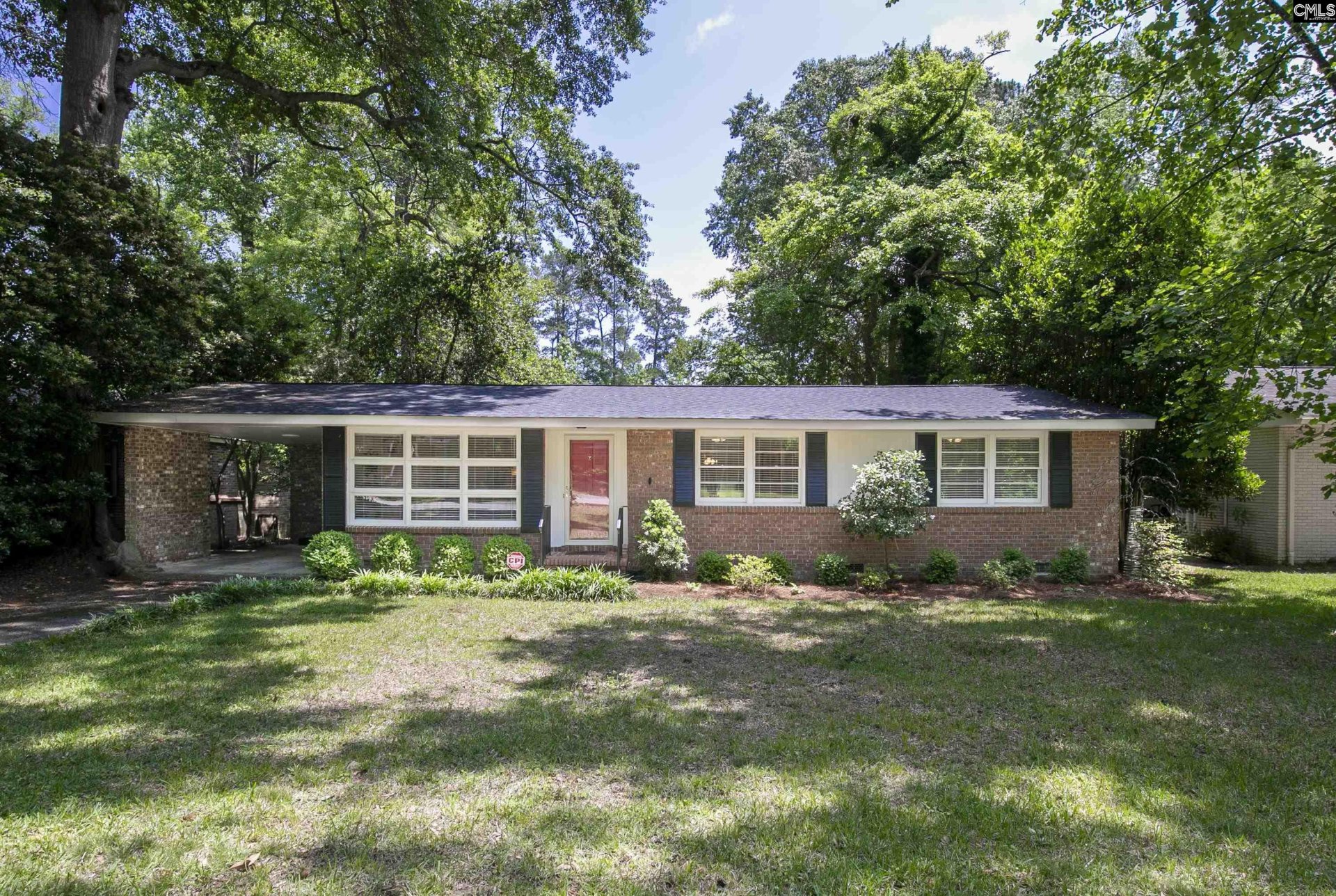
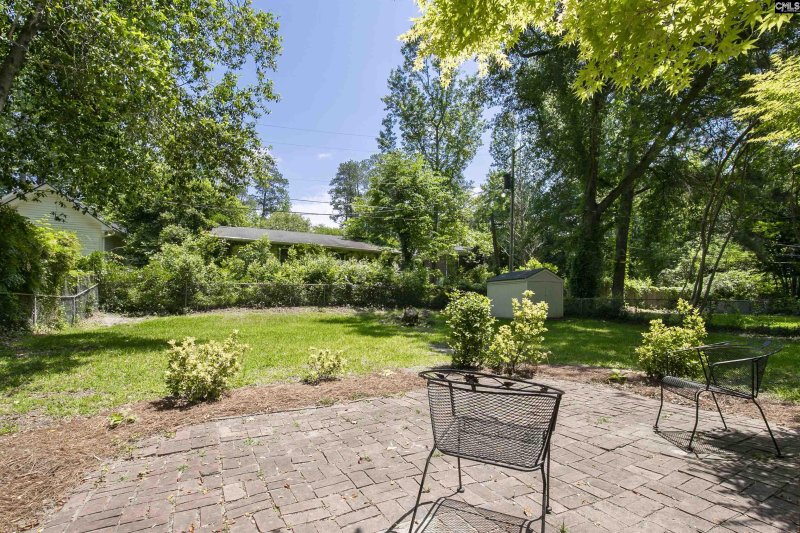
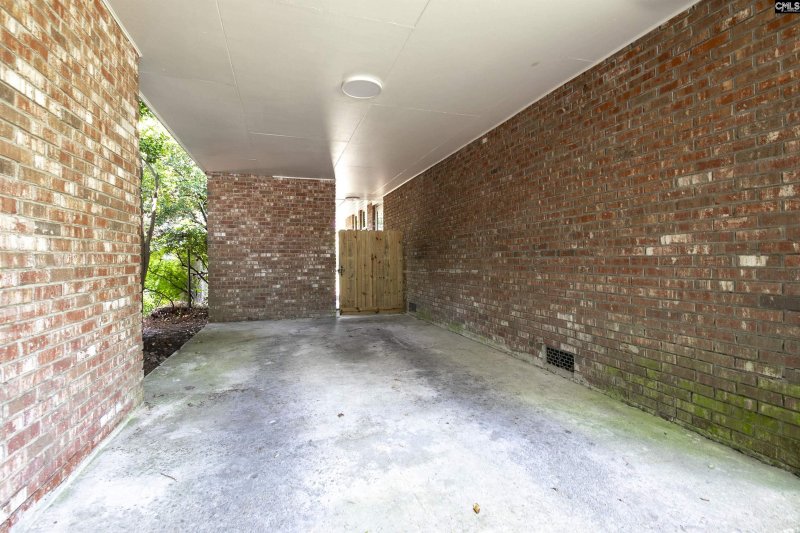
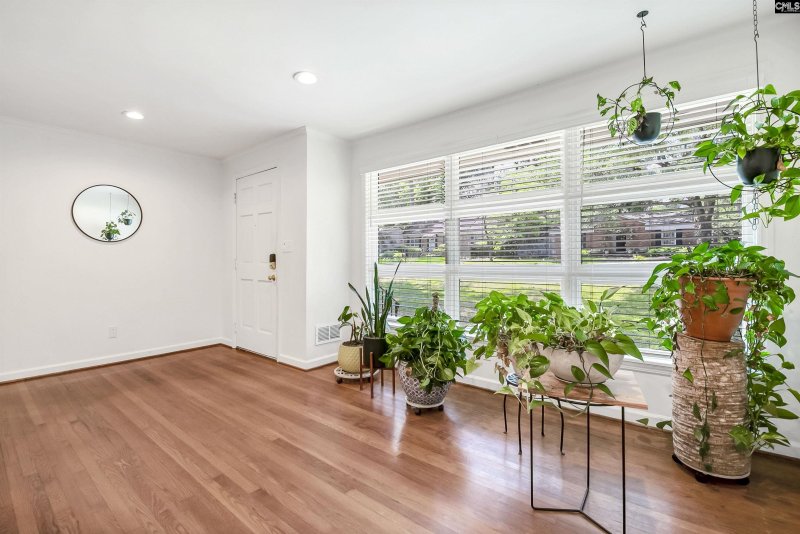
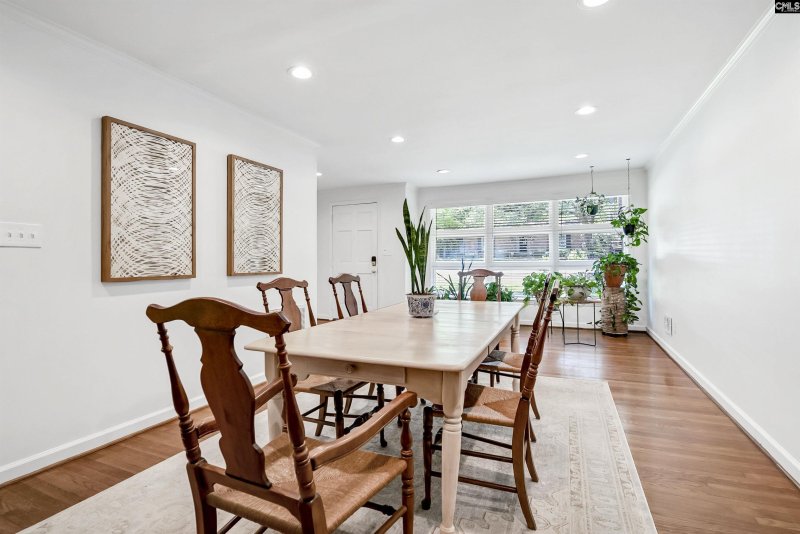

Forest Hills Gem! Updated 3/2, Quiet Street, Excellent Schools
1148 Eastminster Drive, Columbia, SC 29204
$399,000
$399,000
Does this home feel like a match?
Let us know — it helps us curate better suggestions for you.
Property Highlights
Bedrooms
3
Bathrooms
2
Living Area
1,550 SqFt
Property Details
FANTASTIC ONE LEVEL BRICK LOCATED ON A QUIET DEAD END STREET CLOSE TO EVERYTHING YOU NEED! YOU CAN HAVE A QUICK CLOSING WITH THIS HOME AS IT IS READY FOR NEW OWNER! 3/2 WITH TONS OF UPGRADES TO INCLUDE NEW ROOF, INTERIOR PAINT, AND SOME WINDOWS.
Time on Site
6 months ago
Property Type
Residential
Year Built
1961
Lot Size
10,454 SqFt
Price/Sq.Ft.
$257
HOA Fees
Request Info from Buyer's AgentProperty Details
School Information
Additional Information
Property Details
- Ranch
- Traditional
- Dishwasher
- Disposal
- Dryer
- Refrigerator
- Washer
- Microwave Built In
- Electric Water Heater
Exterior Features
- Patio
- Shed
- Gutters - Partial
- Fireplace
Interior Features
- Fireplace
- Molding
- Free-Standing
- Gas
- Floors- Hardwood
- Pantry
- Cabinets- Painted
- Counter Tops- Quartz
- Ceiling Fan
- Smoke Detector
- Attic Pull- Down Access
- Area
- Floors- Hardwood
- Molding
- Recessed Lights
- Floors- Hardwood
- Molding
- Recessed Lights
- Bath- Shared
- Tub- Shower
- Closet- Private
- Floors- Hardwood
- Bath- Shared
- Tub- Shower
- Closet- Private
- Floors- Hardwood
- Bath- Private
- Separate Shower
- Closet- Private
- Floors- Laminate
Contact Information
Systems & Utilities
- Central
- Electric
Location Information
Financial Information
- Cash
- Conventional
- F H A
- V A
Details provided by Consolidated MLS and may not match the public record. Learn more. The information is being provided by Consolidated Multiple Listing Service, Inc. Information deemed reliable but not guaranteed. Information is provided for consumers' personal, non-commercial use, and may not be used for any purpose other than the identification of potential properties for purchase. © 2025 Consolidated Multiple Listing Service, Inc. All Rights Reserved.
