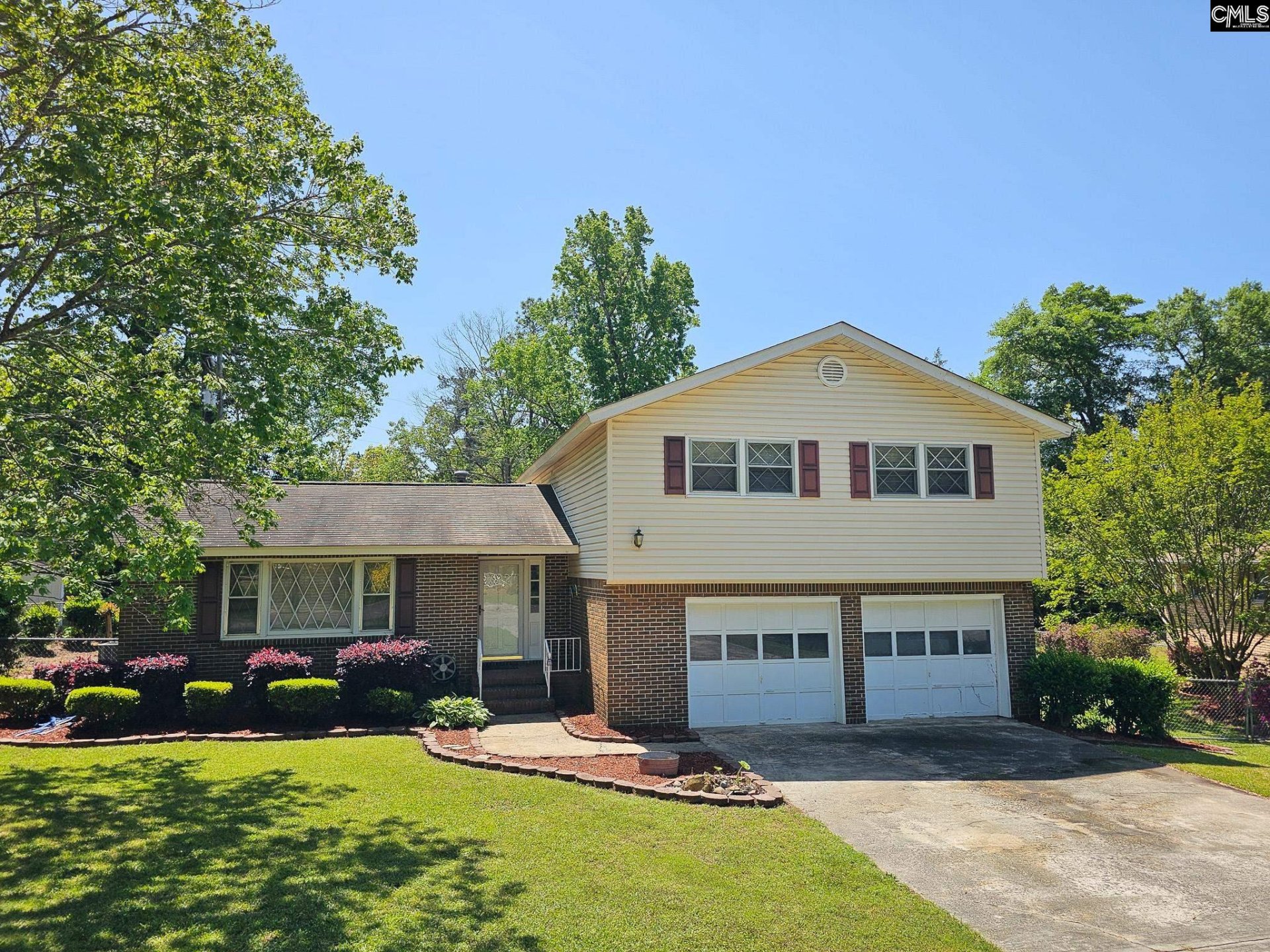
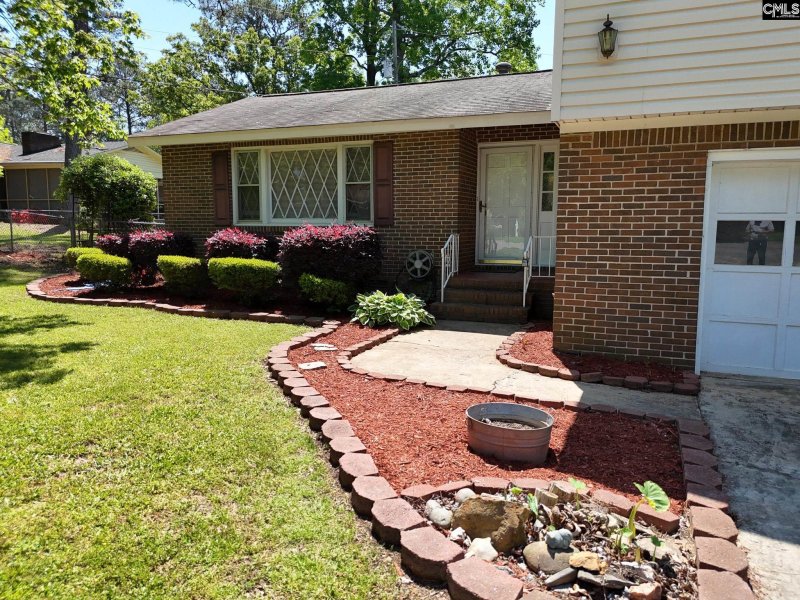
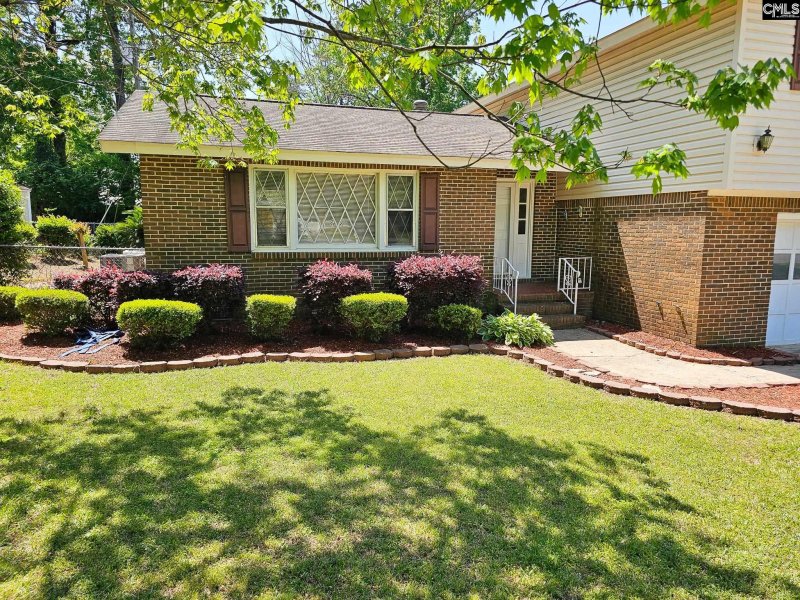
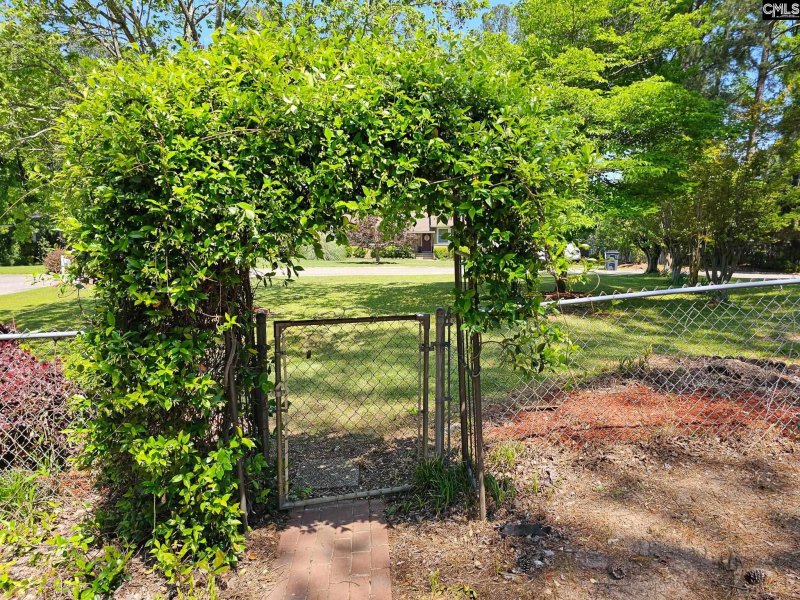
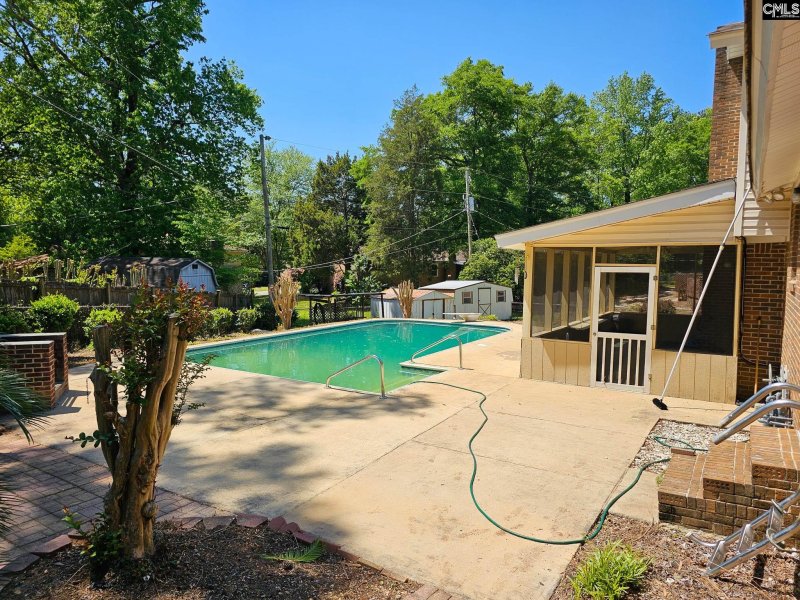

Columbia Tri-Level Oasis: Pool, Bonus Room, Screened Porch, Near Amenities
107 Lyndhurst Court, Columbia, SC 29212
$264,900
$264,900
Does this home feel like a match?
Let us know — it helps us curate better suggestions for you.
Property Highlights
Bedrooms
3
Bathrooms
3
Living Area
2,314 SqFt
Property Details
Welcome to 107 Lyndhurst Court and get ready to dive into pool season in your own backyard oasis! This spacious and versatile tri-level home offers comfort, style, and convenience-all just minutes from major interstates, top hospitals, shopping, and dining. Whether you're hosting a summer pool party or enjoying a quiet evening at home, this is a home you can love.
Time on Site
6 months ago
Property Type
Residential
Year Built
1973
Lot Size
15,245 SqFt
Price/Sq.Ft.
$114
HOA Fees
Request Info from Buyer's AgentListing Information
- LocationColumbia
- MLS #COL606465
- Last UpdatedJune 27, 2025
Property Details
School Information
Additional Information
Property Details
Exterior Features
- Brick- Partial- Abv Found
- Vinyl
Interior Features
Contact Information
Systems & Utilities
Location Information
Financial Information
- Cash
- Conventional
- F H A
- V A
Details provided by Consolidated MLS and may not match the public record. Learn more. The information is being provided by Consolidated Multiple Listing Service, Inc. Information deemed reliable but not guaranteed. Information is provided for consumers' personal, non-commercial use, and may not be used for any purpose other than the identification of potential properties for purchase. © 2025 Consolidated Multiple Listing Service, Inc. All Rights Reserved.
Listing Information
- LocationColumbia
- MLS #COL606465
- Last UpdatedJune 27, 2025
