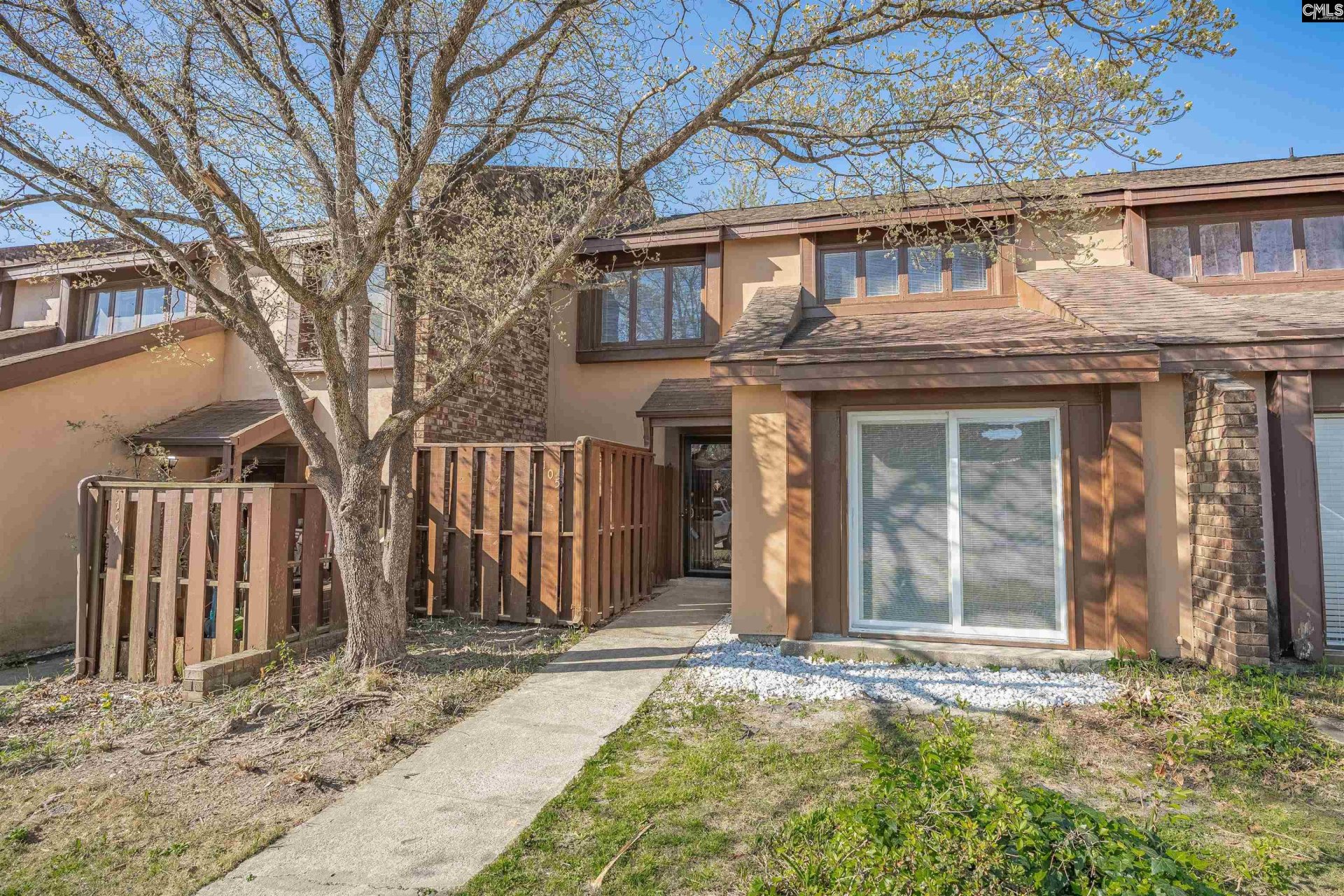
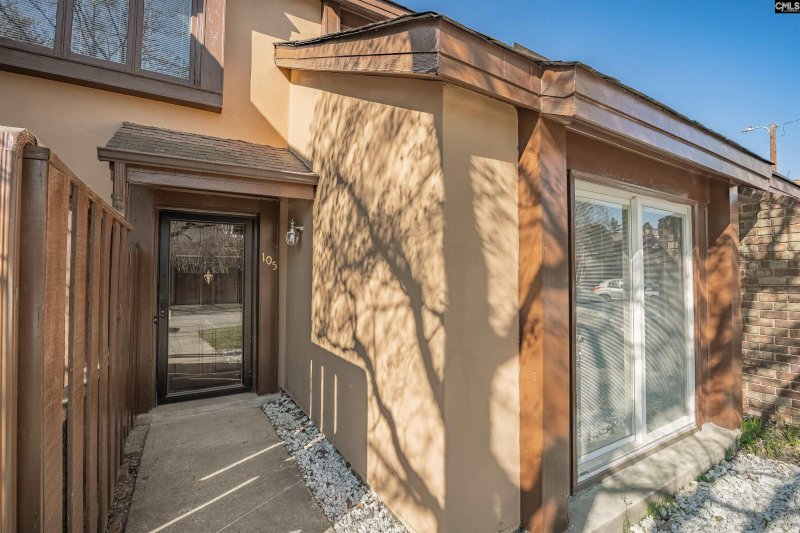
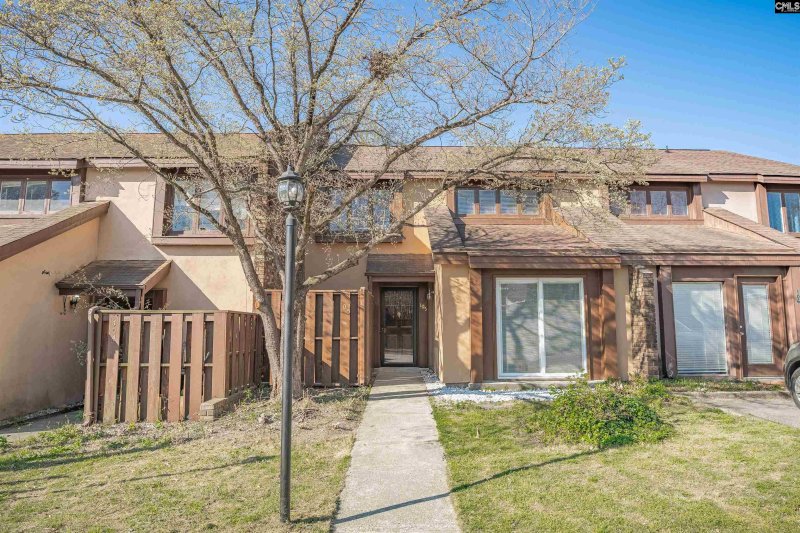
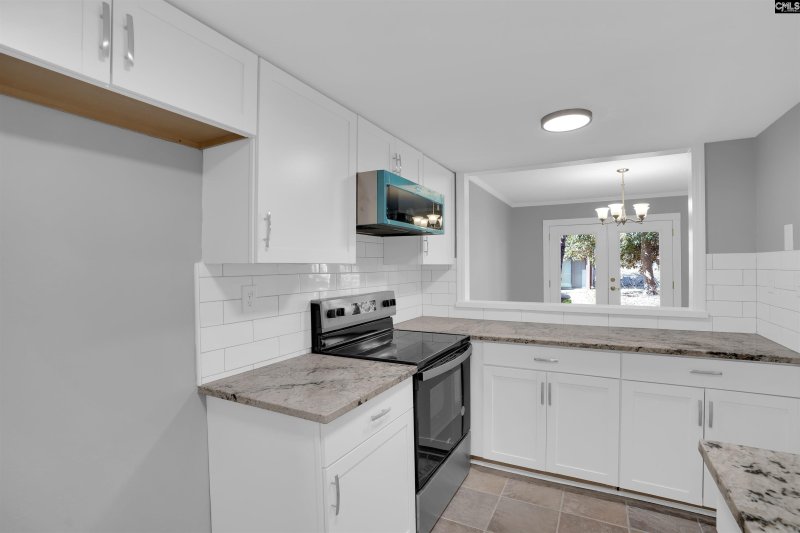
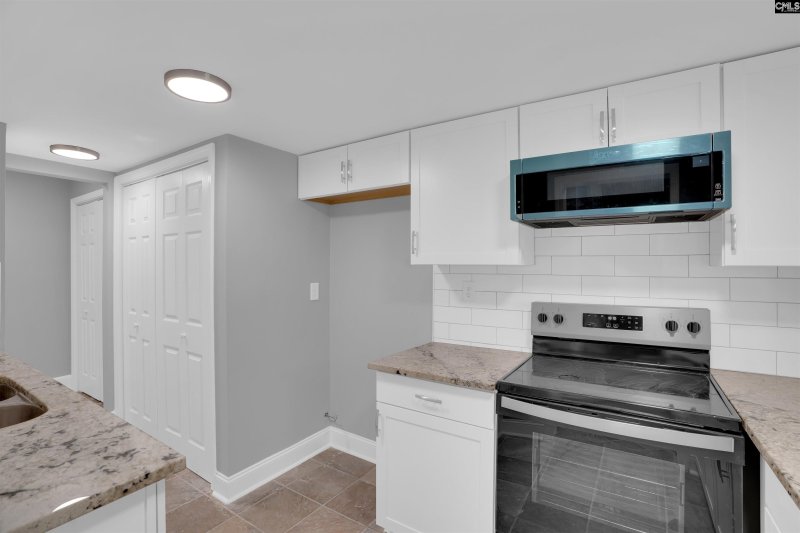

Effortless Living: Updated 3BR Condo Near Fort Jackson with Amenities
105 Lionsgate Drive, Columbia, SC 29223
$193,500
$193,500
Does this home feel like a match?
Let us know — it helps us curate better suggestions for you.
Property Highlights
Bedrooms
3
Bathrooms
3
Living Area
1,700 SqFt
Property Details
Discover effortless living in this updated 3BR condo near Fort Jackson! Prime location: just 10 minutes from Fort Jackson and minutes to I-20/I-77, this move-in-ready condo offers unbeatable convenience for commuters. Enjoy quick access to shopping, dining, and Columbia/Charlotte highways.
Time on Site
1 month ago
Property Type
Residential
Year Built
1974
Lot Size
435 SqFt
Price/Sq.Ft.
$114
HOA Fees
Request Info from Buyer's AgentProperty Details
School Information
Additional Information
Property Details
- Dishwasher
- Disposal
- Microwave Above Stove
- Electric Water Heater
Exterior Features
Interior Features
- Closet
- Electric
- French Doors
- Ceiling Fan
- Floors- Luxury Vinyl Plank
- Self Clean
- Smooth Surface
- Floors- Tile
- Backsplash- Granite
- Backsplash- Tiled
- Ceiling Fan
- Smoke Detector
- Attic Pull- Down Access
- Fireplace
- Ceiling Fan
- Floors- Luxury Vinyl Plank
- Ceiling Fan
- Closet- Private
- Floors- Luxury Vinyl Plank
- Ceiling Fan
- Closet- Private
- Floors- Luxury Vinyl Plank
- Balcony- Deck
- Closet- His & Her
- Bath- Private
- Ceiling Fan
- Floors- Luxury Vinyl Plank
Contact Information
Systems & Utilities
- Central
- Split System
- Central
- Electric
Location Information
Financial Information
- Common Area Maintenance
- Exterior Maintenance
- Front Yard Maintenance
- Landscaping
- Pool
- Road Maintenance
- Street Light Maintenance
- Tennis Courts
- Trash
- Water
- Cash
- Conventional
- F H A
- V A
Additional Information
- Tennis Courts
- Community Pool
Details provided by Consolidated MLS and may not match the public record. Learn more. The information is being provided by Consolidated Multiple Listing Service, Inc. Information deemed reliable but not guaranteed. Information is provided for consumers' personal, non-commercial use, and may not be used for any purpose other than the identification of potential properties for purchase. © 2025 Consolidated Multiple Listing Service, Inc. All Rights Reserved.
