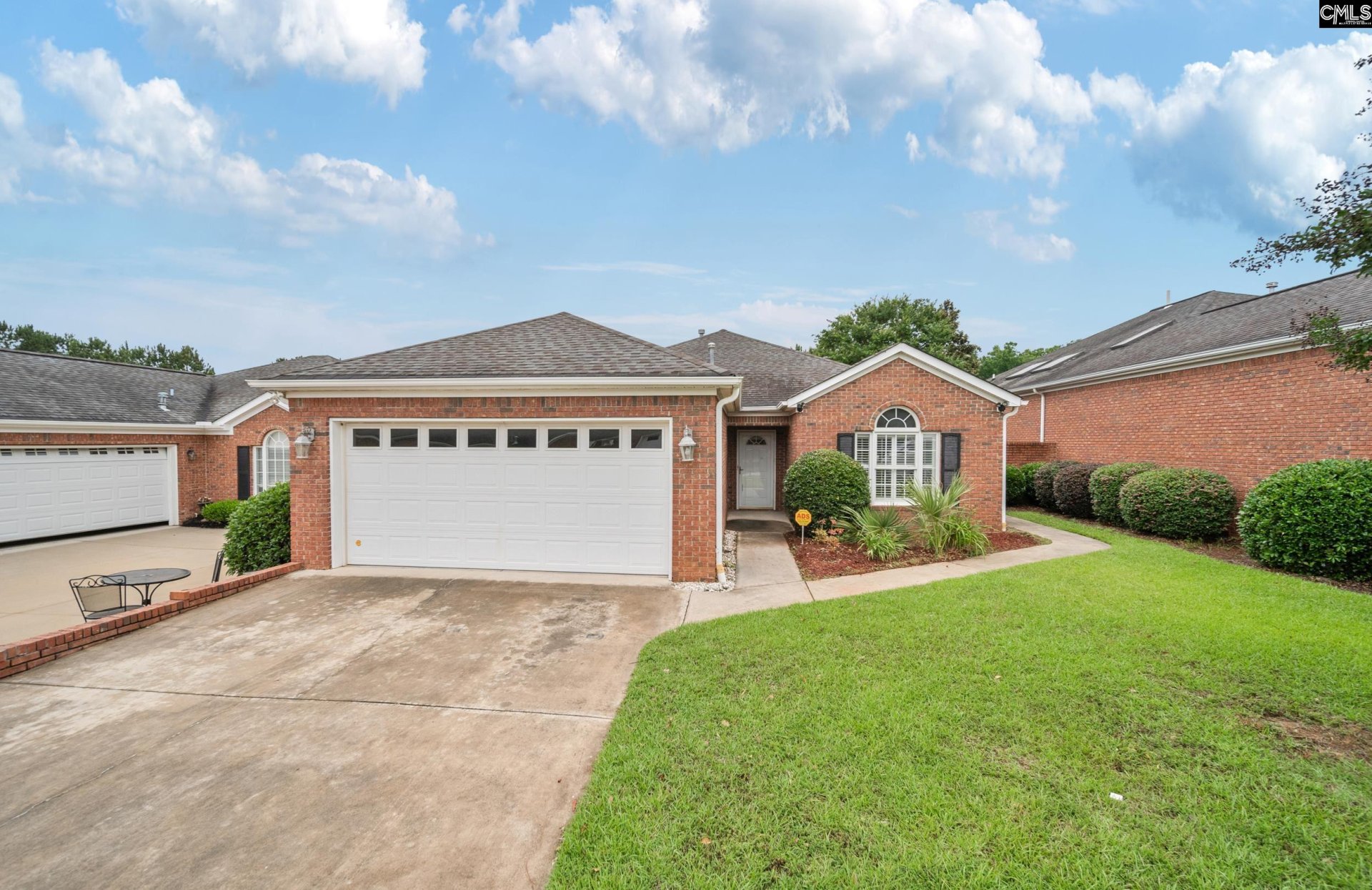
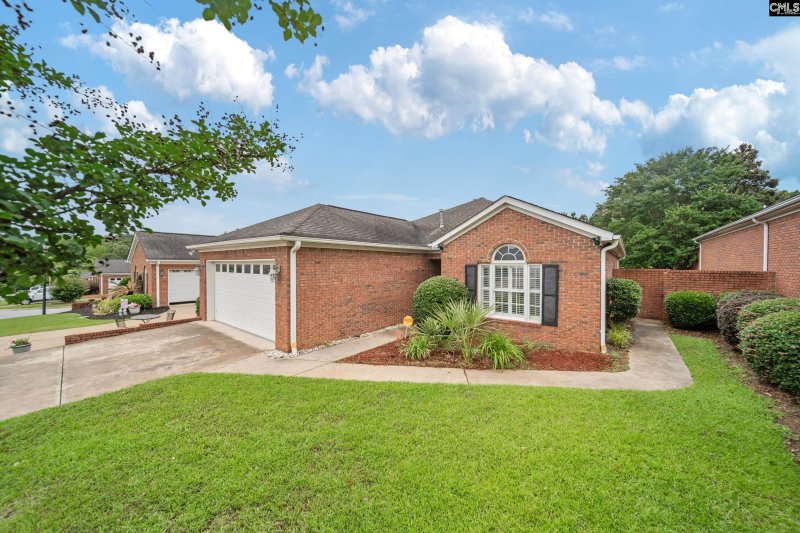
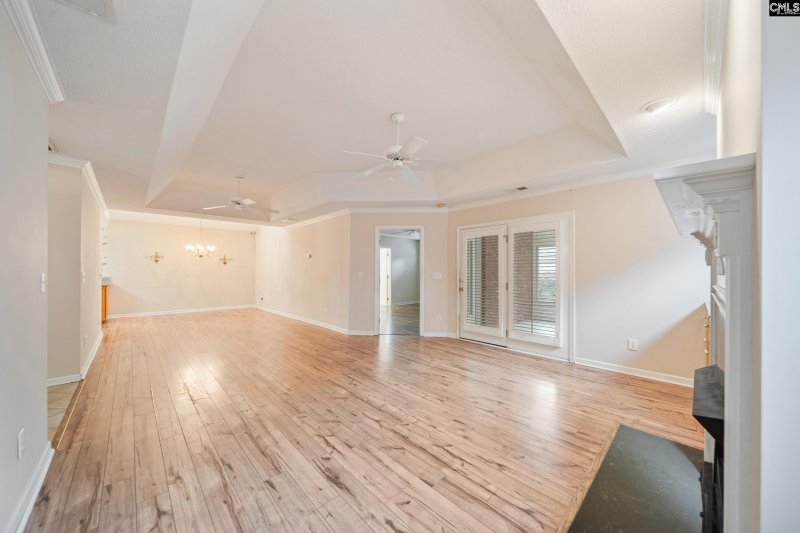
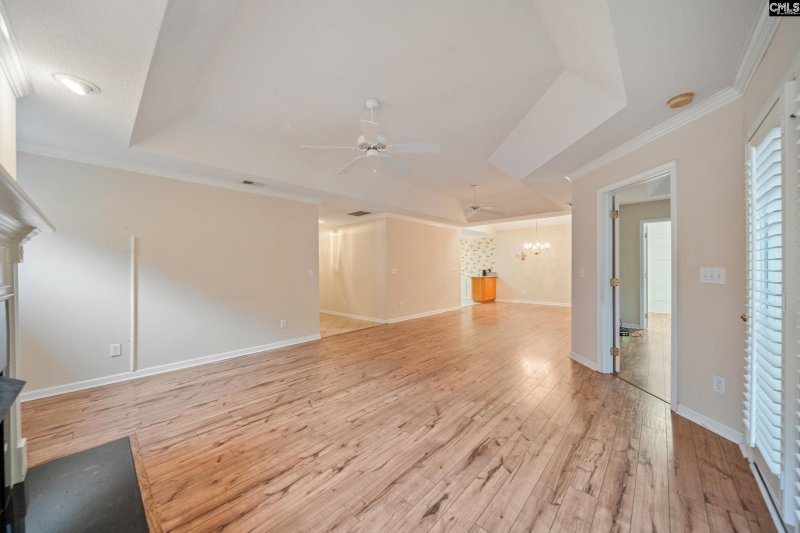
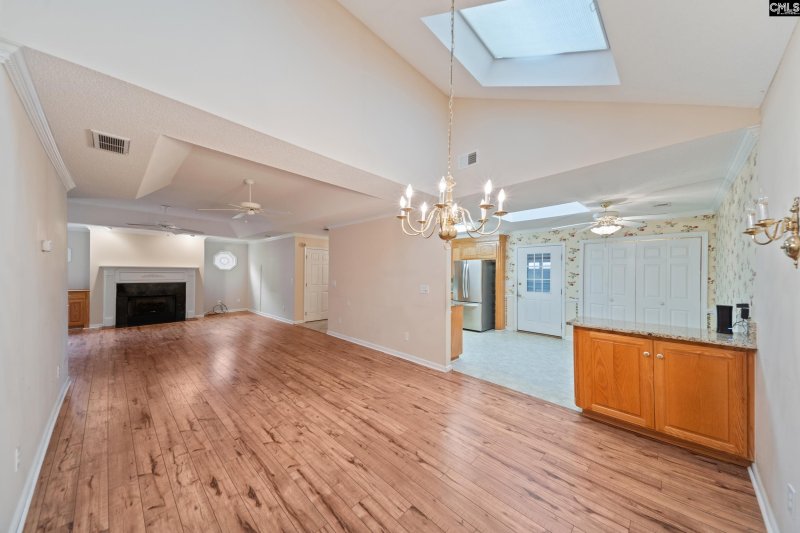

Charming All-Brick Patio Home with Sun Room & Private Yard
102 Sebring Drive, Columbia, SC 29212
$275,000
$275,000
Does this home feel like a match?
Let us know — it helps us curate better suggestions for you.
Property Highlights
Bedrooms
2
Bathrooms
2
Living Area
1,596 SqFt
Property Details
Don't miss out on this all brick patio home in the lovely Summerset community. It has a fully bricked in backyard. This spacious home has 2 bedrooms and 2 full bathrooms.
Time on Site
5 months ago
Property Type
Residential
Year Built
2003
Lot Size
N/A
Price/Sq.Ft.
$172
HOA Fees
Request Info from Buyer's AgentListing Information
- LocationColumbia
- MLS #COL609663
- Last UpdatedAugust 23, 2025
Property Details
School Information
Additional Information
Property Details
- Dishwasher
- Disposal
- Refrigerator
- Microwave Above Stove
- Gas Water Heater
Exterior Features
- Gutters - Full
- Front Porch - Uncovered
Interior Features
- Closet
- Kitchen
- Fireplace
- Ceilings- Tray
- Floors- Laminate
- Ceiling Fan
- Cabinets- Natural
- Eat In
- Counter Tops- Granite
- Floors- Vinyl
- Ceiling Fan
- Attic Storage
- Ceiling Fan
- Garage Opener
- Smoke Detector
- Area
- Ceiling- Vaulted
- Floors- Laminate
- Ceilings- Vaulted
- Ceiling Fan
- Floors- Laminate
- Bath- Private
- Separate Shower
- Closet- Walk In
- Ceilings- Tray
- Ceiling Fan
- Floors- Laminate
- Tub- Free Standing
Contact Information
Systems & Utilities
Location Information
Financial Information
- Cash
- Conventional
- F H A
- V A
Details provided by Consolidated MLS and may not match the public record. Learn more. The information is being provided by Consolidated Multiple Listing Service, Inc. Information deemed reliable but not guaranteed. Information is provided for consumers' personal, non-commercial use, and may not be used for any purpose other than the identification of potential properties for purchase. © 2025 Consolidated Multiple Listing Service, Inc. All Rights Reserved.
Listing Information
- LocationColumbia
- MLS #COL609663
- Last UpdatedAugust 23, 2025
