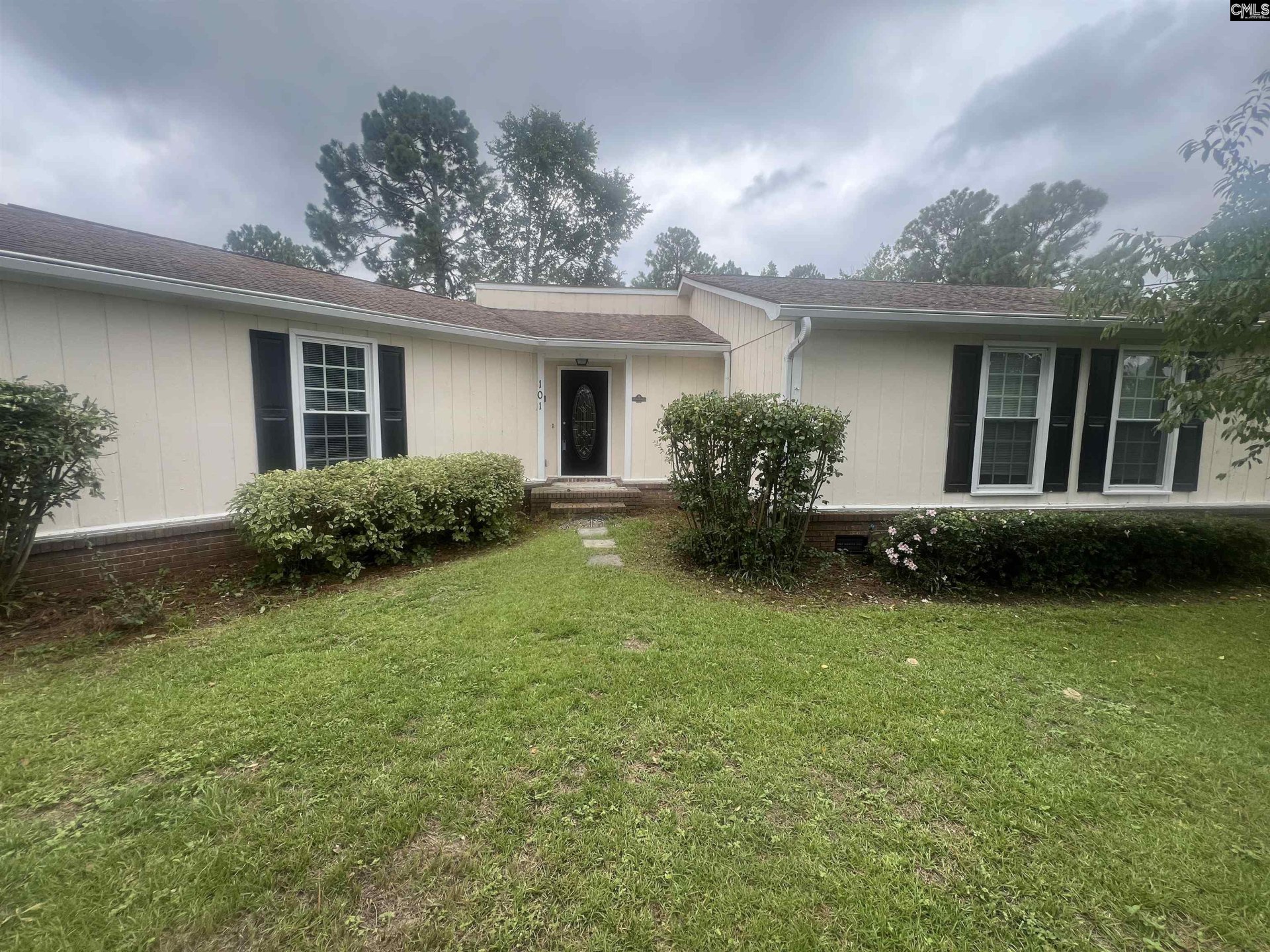
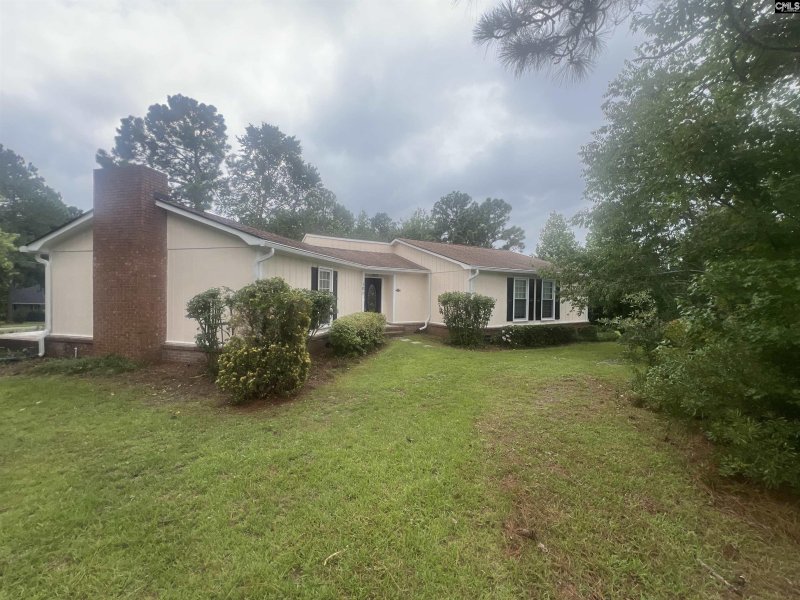
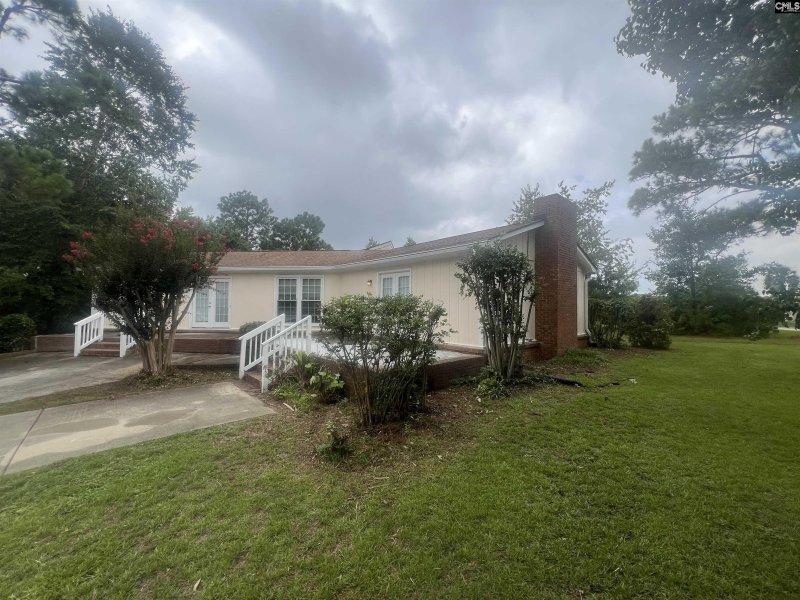
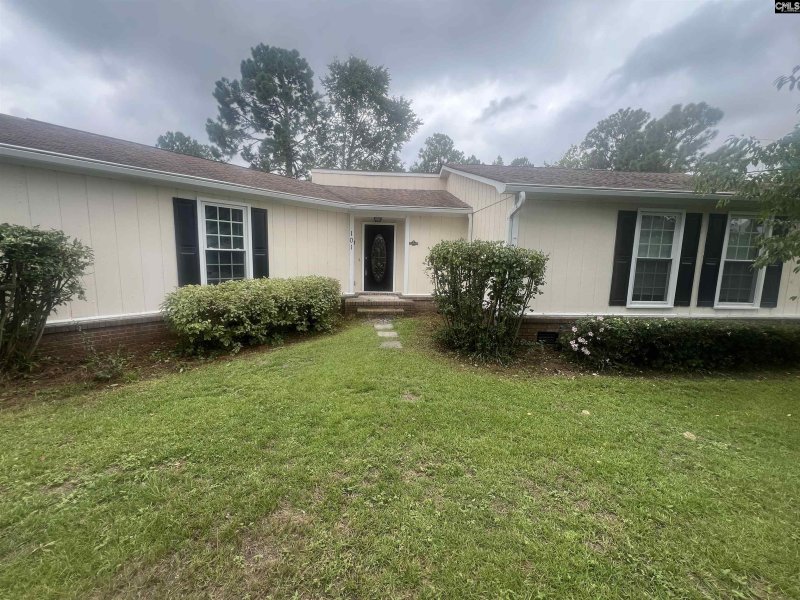
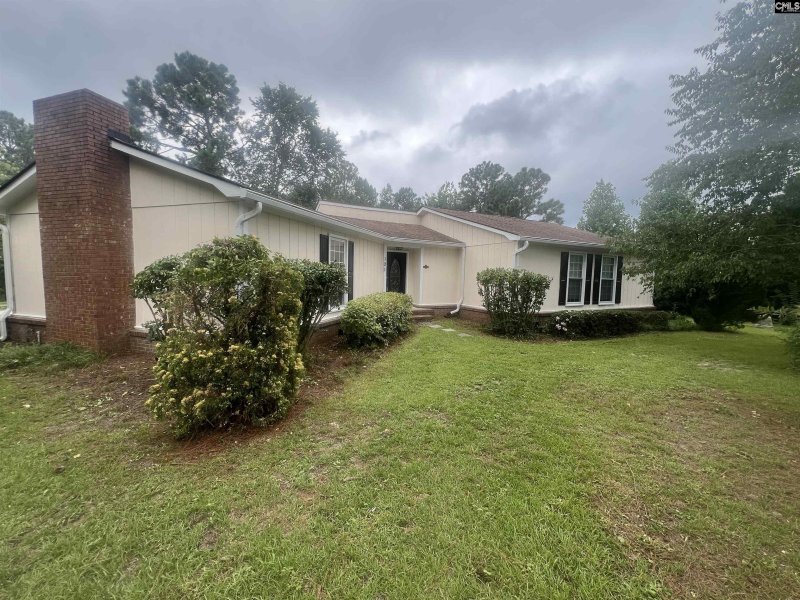
Woodlands Ridge Golf Community: Updated Home Steps to Clubhouse
101 Norse Way, Columbia, SC 29229
$269,900
$269,900
Does this home feel like a match?
Let us know — it helps us curate better suggestions for you.
Property Highlights
Bedrooms
3
Bathrooms
2
Living Area
2,506 SqFt
Property Details
Do you like to play golf? One story wood sided home located on a corner lot across the street from the Clubhouse. Fresh paint, updated.
Time on Site
8 months ago
Property Type
Residential
Year Built
1978
Lot Size
20,473 SqFt
Price/Sq.Ft.
$108
HOA Fees
Request Info from Buyer's AgentProperty Details
School Information
Loading map...
Additional Information
Property Details
Exterior Features
- Deck
- Patio
- Sprinkler
- Irrigation Well
- Gutters - Partial
Interior Features
- Electric
- Heated Space
- Utility Room
- Masonry
- Gas Log- Natural
- Pantry
- Counter Tops- Formica
- Cabinets- Painted
- Floors- Luxury Vinyl Plank
- Book Case
- Ceiling Fan
- Smoke Detector
- Entertainment Center
- French Doors
- Floors- Hardwood
- Ceiling Fan
- Fireplace
- French Doors
- Floors- Hardwood
- Ceiling Fan
- Bath- Shared
- Closet- Private
- Floors- Hardwood
- Bath- Shared
- Ceiling Fan
- Closet- Private
- Floors- Hardwood
- Double Vanity
- Closet- His & Her
- Bath- Private
- Separate Shower
- Closet- Walk In
- Ceiling Fan
- Closet- Private
- Floors- Hardwood
Contact Information
Systems & Utilities
Location Information
Financial Information
Additional Information
Details provided by Consolidated MLS and may not match the public record. Learn more. The information is being provided by Consolidated Multiple Listing Service, Inc. Information deemed reliable but not guaranteed. Information is provided for consumers' personal, non-commercial use, and may not be used for any purpose other than the identification of potential properties for purchase. © 2025 Consolidated Multiple Listing Service, Inc. All Rights Reserved.
