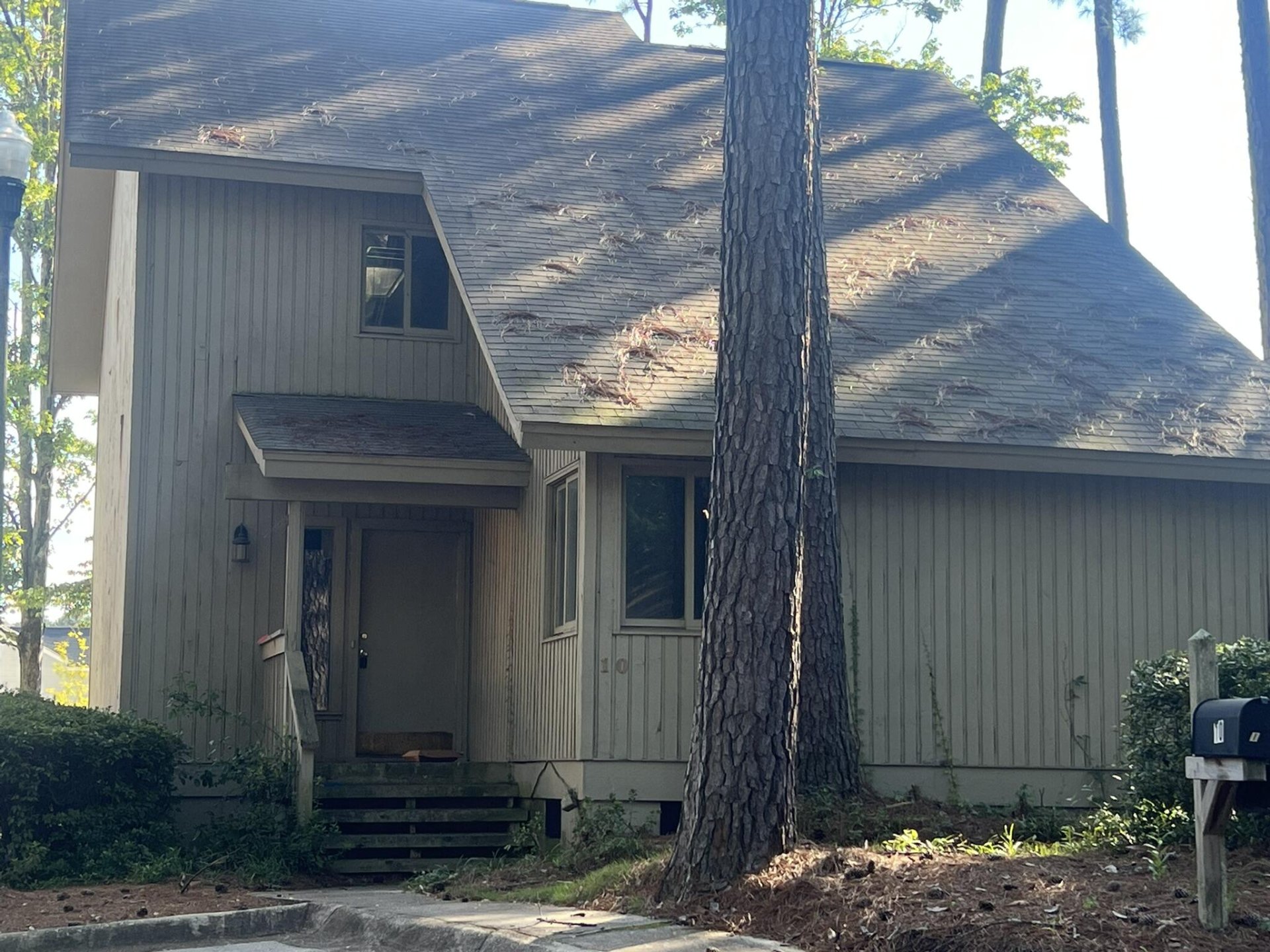
Reflections
$139k
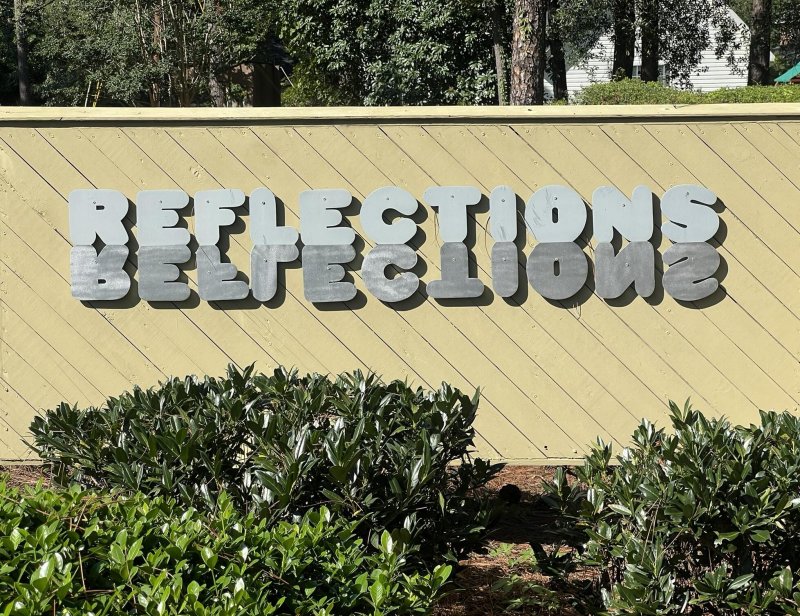
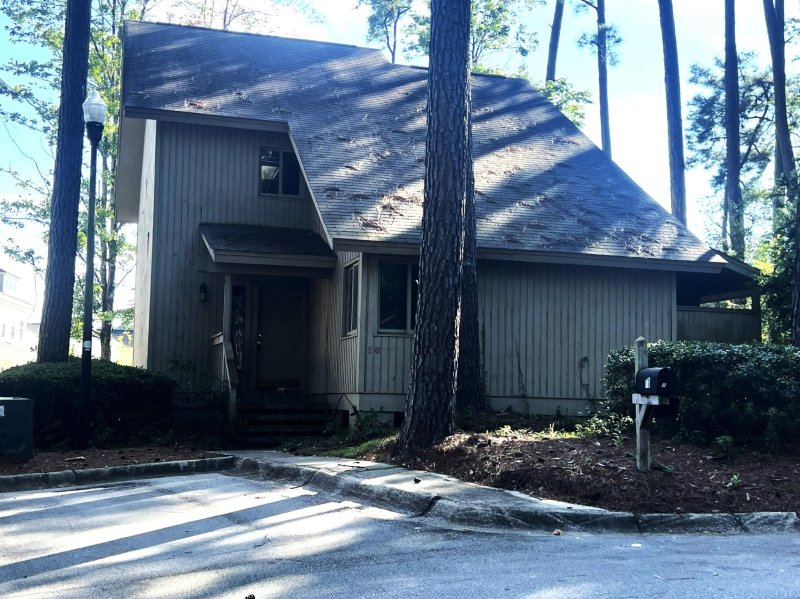
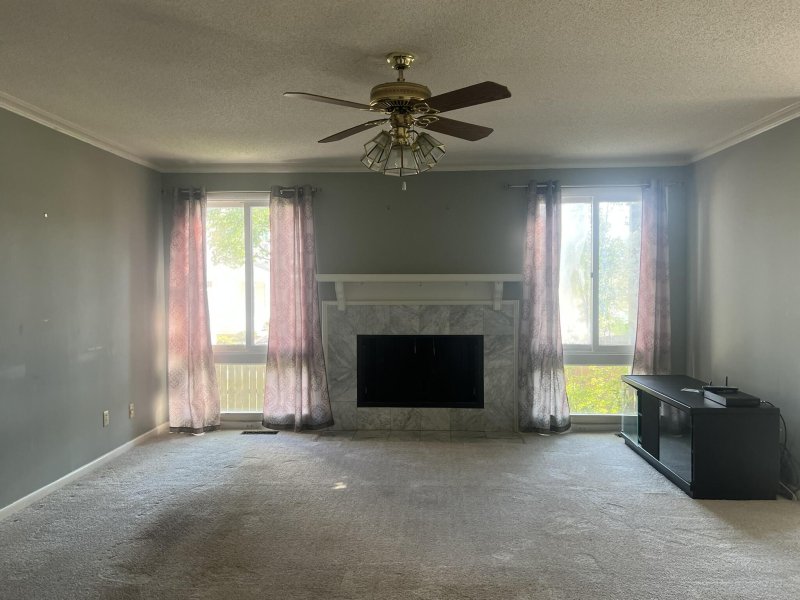
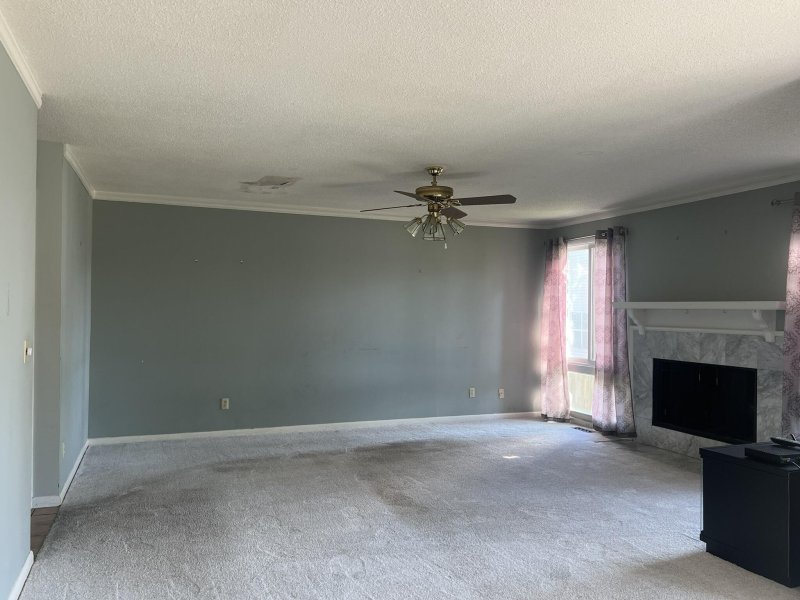
View All57 Photos

Reflections
57
$139k
10 Shadow Creek Court in Reflections, Columbia, SC
10 Shadow Creek Court, Columbia, SC 29209
$139,000
$139,000
Does this home feel like a match?
Let us know — it helps us curate better suggestions for you.
Property Highlights
Bedrooms
3
Bathrooms
3
Property Details
Back on the market with no fault of the seller! Are you handy with light renovations? Then don't miss this opportunity to live in Reflections!
Time on Site
2 months ago
Property Type
Residential
Year Built
1980
Lot Size
3,049 SqFt
Price/Sq.Ft.
N/A
HOA Fees
Request Info from Buyer's AgentListing Information
- LocationColumbia
- MLS #CHS9b212c7759c4b4c388f608a2a9b65e2f
- Stories2
- Last UpdatedOctober 26, 2025
Property Details
Bedrooms:
3
Bathrooms:
3
Total Building Area:
1,944 SqFt
Property Sub-Type:
SingleFamilyResidence
Stories:
2
School Information
Elementary:
Caughman Road
Middle:
Hopkins Middle
High:
Lower Richland
School assignments may change. Contact the school district to confirm.
Additional Information
Region
0
C
1
H
2
S
Lot And Land
Lot Features
0 - .5 Acre, Cul-De-Sac, Wooded
Lot Size Area
0.07
Lot Size Acres
0.07
Lot Size Units
Acres
Agent Contacts
List Agent Mls Id
32879
List Office Name
Premier Properties of the Carolinas
List Office Mls Id
9224
List Agent Full Name
Todd Jacobs
Community & H O A
Community Features
Clubhouse, Gated, Lawn Maint Incl, Park, Walk/Jog Trails
Room Dimensions
Bathrooms Half
0
Room Master Bedroom Level
Upper
Property Details
Directions
From Garners Ferry Rd - Turn Left On Leesburg Rd, Turn Right On Ulmer Rd, Turn Left On Stoney Creek Rd, Turn Right On Ridge Lake Dr, Turn Right On Shadow Creek Ct, Home On Left In Culdesac.enter 3
M L S Area Major
81 - Out of Area
Tax Map Number
R219170216
County Or Parish
Richland
Property Sub Type
Single Family Detached
Architectural Style
Contemporary
Construction Materials
Wood Siding
Exterior Features
Roof
Asphalt
Other Structures
No
Parking Features
Off Street
Patio And Porch Features
Deck, Screened
Interior Features
Cooling
Attic Fan
Heating
Electric, Heat Pump
Flooring
Carpet, Ceramic Tile
Room Type
Breakfast Room, Laundry, Living/Dining Combo, Separate Dining
Window Features
Thermal Windows/Doors
Laundry Features
Washer Hookup, Laundry Room
Interior Features
Ceiling - Blown, Ceiling - Smooth, Garden Tub/Shower, Walk-In Closet(s), Ceiling Fan(s), Living/Dining Combo, Separate Dining
Systems & Utilities
Sewer
Public Sewer
Utilities
Dominion Energy
Water Source
Public
Financial Information
Listing Terms
Cash, Conventional
Additional Information
Stories
2
Garage Y N
false
Carport Y N
false
Cooling Y N
true
Feed Types
- IDX
Heating Y N
true
Listing Id
25024098
Mls Status
Pending
City Region
None
Listing Key
9b212c7759c4b4c388f608a2a9b65e2f
Coordinates
- -80.900305
- 33.965979
Fireplace Y N
true
Carport Spaces
0
Covered Spaces
0
Entry Location
Ground Level
Standard Status
Pending
Source System Key
20250902135231785856000000
Building Area Units
Square Feet
Foundation Details
- Crawl Space
Lot Size Dimensions
50.02X58.05X50X59.44
New Construction Y N
false
Property Attached Y N
false
Originating System Name
CHS Regional MLS
Special Listing Conditions
Handy Man Special
Showing & Documentation
Internet Address Display Y N
true
Internet Consumer Comment Y N
false
Internet Automated Valuation Display Y N
true
Listing Information
- LocationColumbia
- MLS #CHS9b212c7759c4b4c388f608a2a9b65e2f
- Stories2
- Last UpdatedOctober 26, 2025
