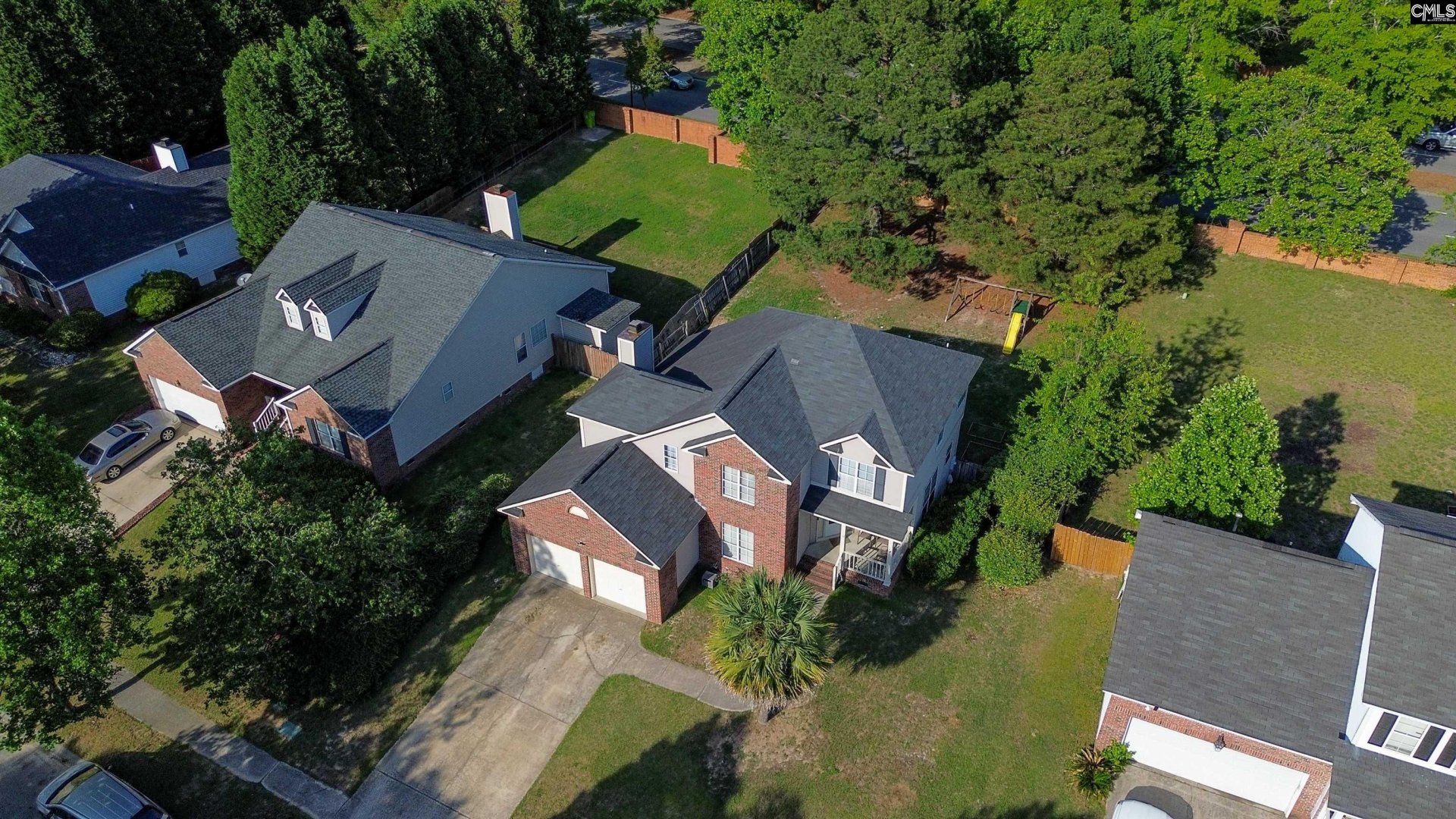
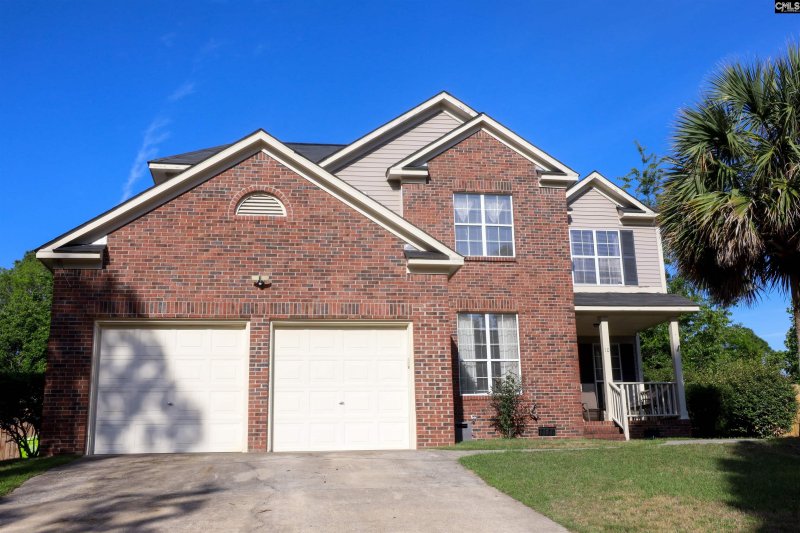
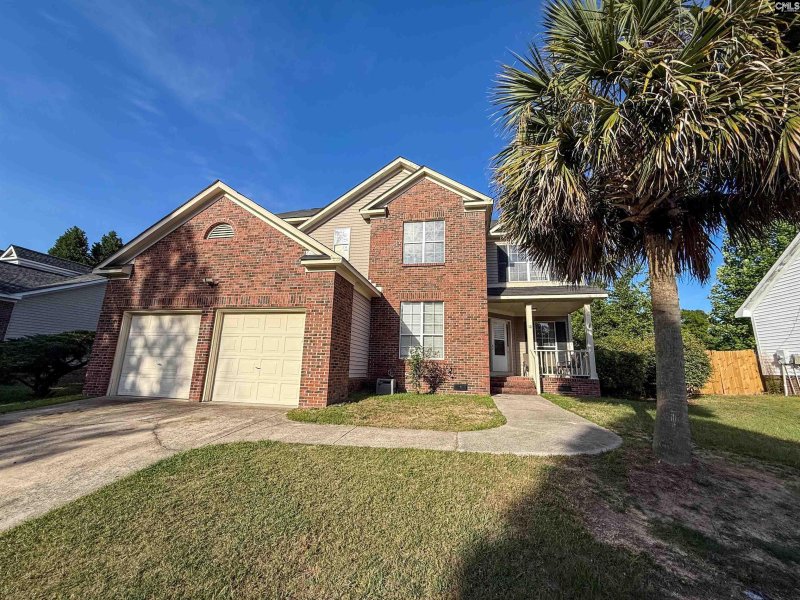
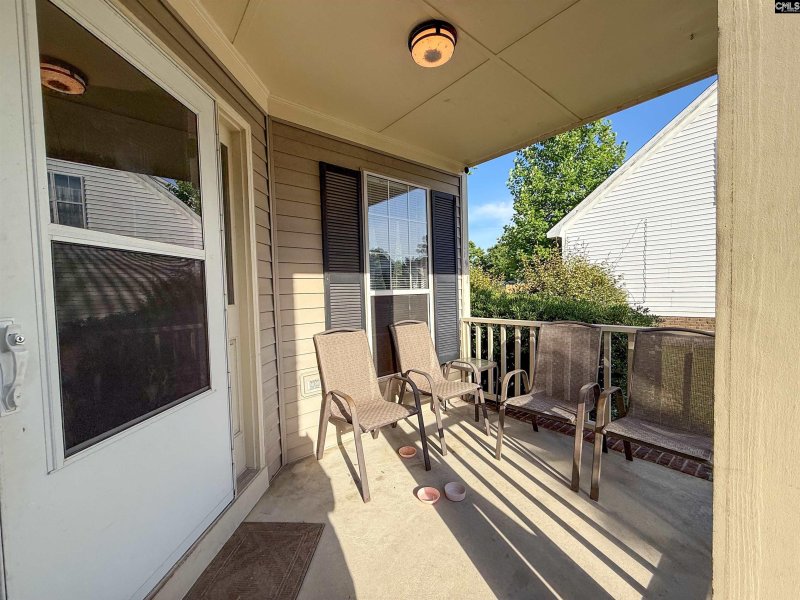
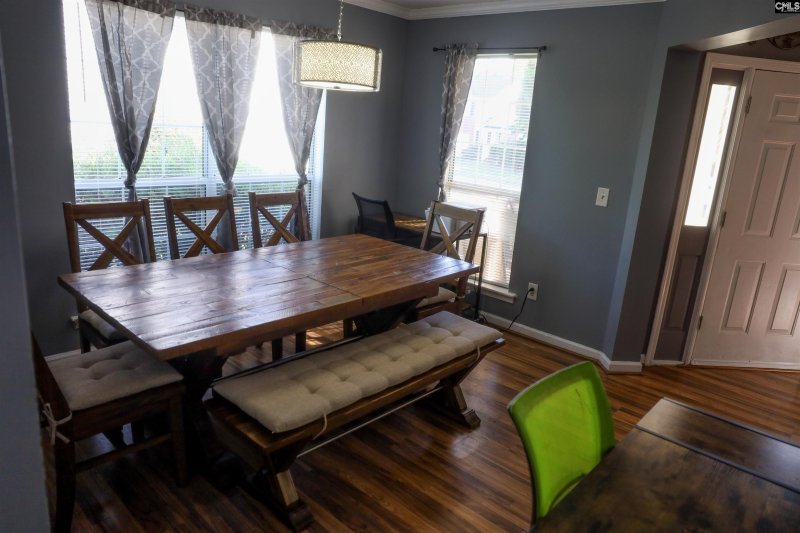

Spacious 4 Bed Home in Top Columbia Community with Bonus Flex Space
10 Mystic Way Drive, Columbia, SC 29229
$280,000
$280,000
Does this home feel like a match?
Let us know — it helps us curate better suggestions for you.
Property Highlights
Bedrooms
4
Bathrooms
3
Living Area
2,435 SqFt
Property Details
This is a must see! This home is a 4 BR/ 2 BA in one of the Midland's BEST Communities. Perfect floorplan features formal living& dining rooms, oversized family room with 2-story ceiling & French doors to the sunroom from the kitchen & family room.
Time on Site
6 months ago
Property Type
Residential
Year Built
1992
Lot Size
8,712 SqFt
Price/Sq.Ft.
$115
HOA Fees
Request Info from Buyer's AgentProperty Details
School Information
Additional Information
Property Details
Exterior Features
- Rear Only Brick
- Rear Only Wood
Interior Features
- Eat In
- Cabinets- Stained
- Ceilings- Cathedral
- Fireplace
- French Doors
- Floors- Laminate
- Ceiling Fan
- Double Vanity
- Tub- Garden
- Bath- Private
- Closet- Walk In
Contact Information
Systems & Utilities
- Gas 1St Lvl
- Gas 2Nd Lvl
Location Information
Financial Information
- Cash
- Conventional
- F H A
- V A
Details provided by Consolidated MLS and may not match the public record. Learn more. The information is being provided by Consolidated Multiple Listing Service, Inc. Information deemed reliable but not guaranteed. Information is provided for consumers' personal, non-commercial use, and may not be used for any purpose other than the identification of potential properties for purchase. © 2025 Consolidated Multiple Listing Service, Inc. All Rights Reserved.
