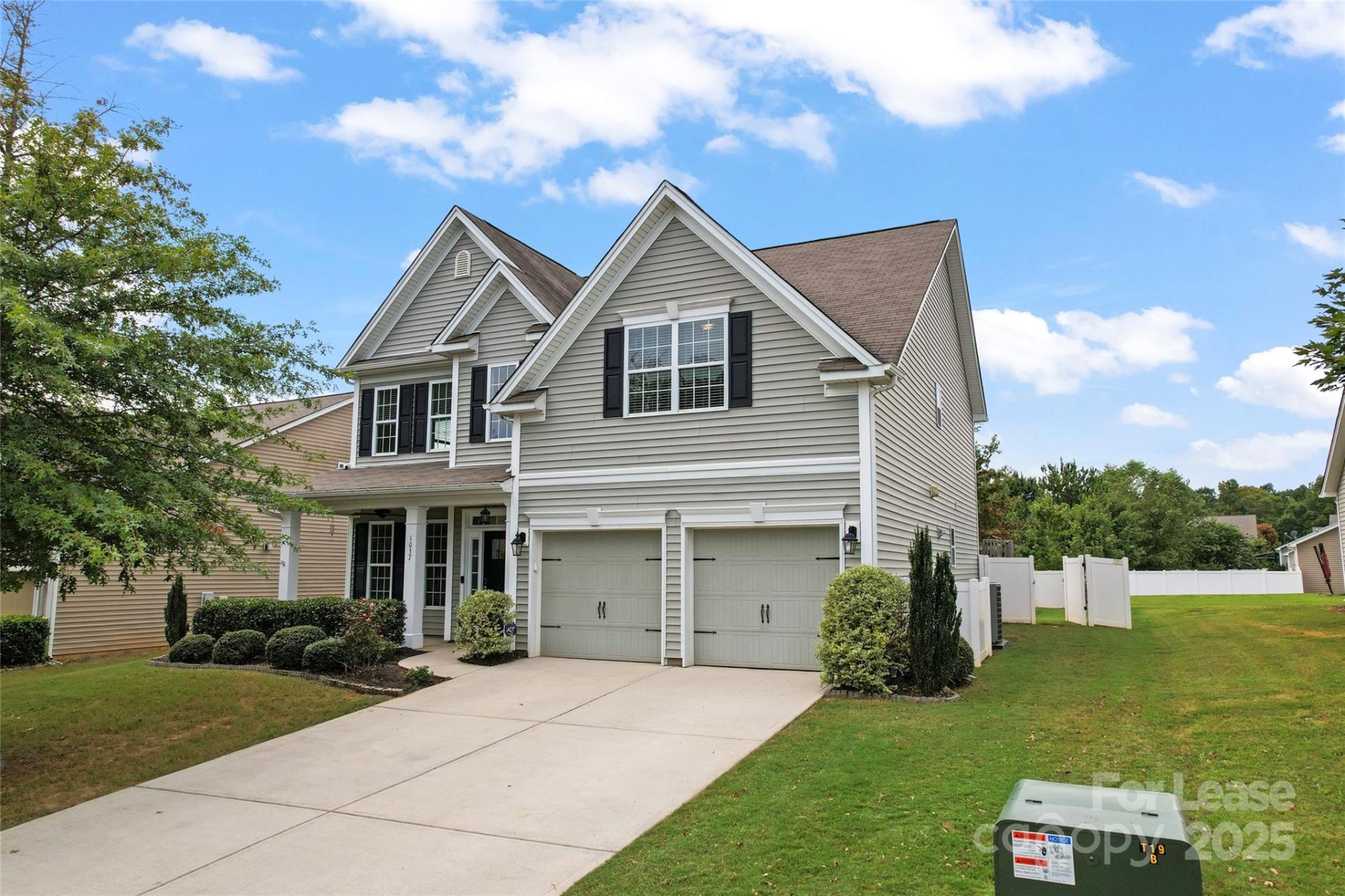
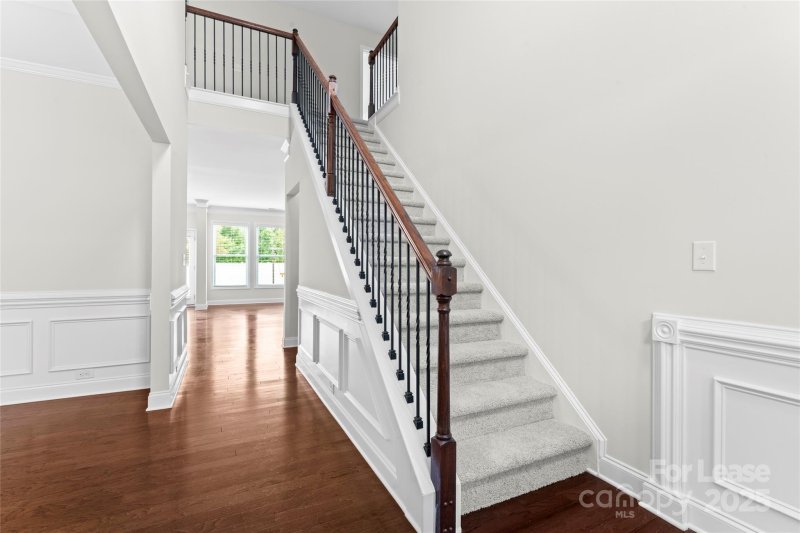
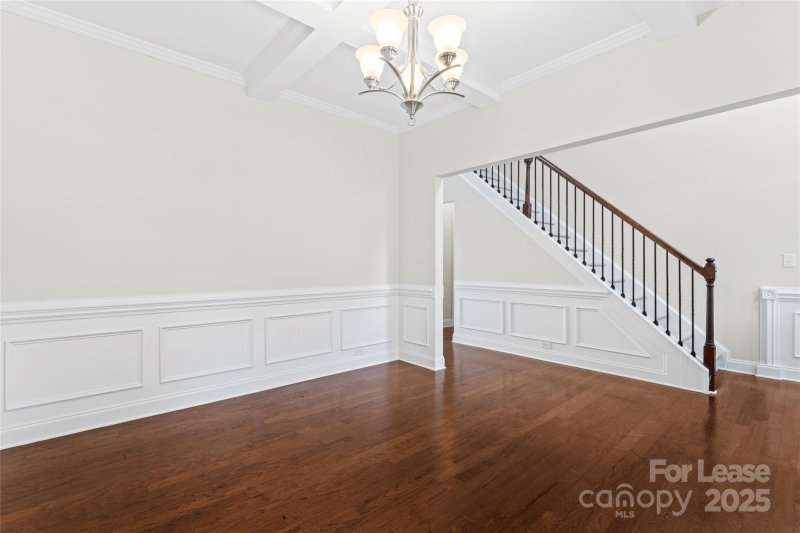
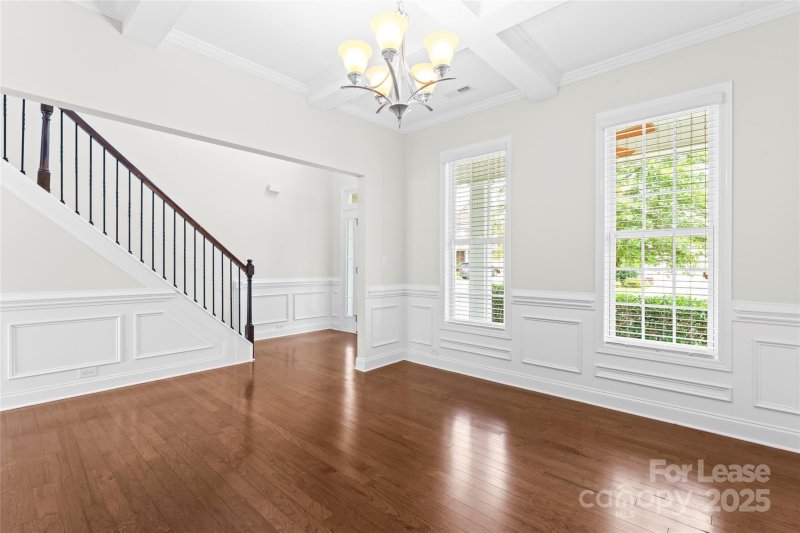
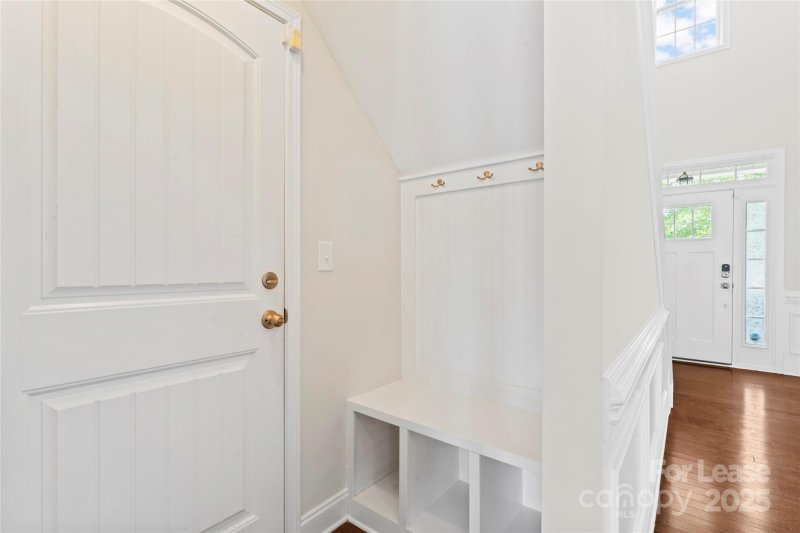
1037 Jack Pine Road in Timberlake, Clover, SC
SOLD1037 Jack Pine Road, Clover, SC 29710
$2,800
$2,800
Rental
Sale Summary
Sold above asking price • Sold miraculously fast
Does this home feel like a match?
Let us know — it helps us curate better suggestions for you.
Property Highlights
Bedrooms
5
Bathrooms
3
Living Area
2,652 SqFt
Property Details
This Property Has Been Sold
This property sold 3 weeks ago and is no longer available for purchase.
View active listings in Timberlake →If you are looking for MOVE-IN Ready RENTAL, think NEW carpet, FRESHLY painted and professionally cleaned, we've got the home for you! Located in the HIGHLY desireable Timberlake Community, this 5 Bedroom 3 FULL Bath home is perfect for YOU!! Walking in you are greeted by a SOARING 2-Story Foyer with hardwood floors run throughout the entire main floor living area. Upon entering you will find a versatile dining area with coffered ceilings that can also be used as an office, playroom or second den. The over-sized kitchen is flanked in granite with a tile backsplash and has cabinets for everything! The eat-in kitchen overlooks your patio and has tons of windows for maximum natural light. The open first floor allows the kitchen to flow seamlessly into the family room which also includes a gas fireplace. The first floor also includes a guest suite AND full bath, perfect for guests. Upstairs you will find two well sized bedrooms and a HUGE bed/bonus. The second floor is where you will also find the three auxilary bedrooms PLUS the oversized primary bedroom and true 5-piece en-suite bath that features a seperate shower and garden tub, extended height vanity, toliet room and linen closet. The upstairs laundry room is seperate from the bedrooms, making it beyond convenient.
Time on Site
1 month ago
Property Type
ResidentialLease
Year Built
2015
Lot Size
N/A
Price/Sq.Ft.
$1
HOA Fees
Request Info from Buyer's AgentProperty Details
School Information
Loading map...
Additional Information
Utilities
- Public Sewer
- Cable Connected
- Electricity Connected
- Natural Gas
- City
Lot And Land
- Back Yard
- Fenced
- Privacy
- Level
Agent Contacts
- Palmetto Park Realty Team Fort Mill: 803.548.6123
Interior Details
- Central
- Carpet
- Tile
- Wood
- Laundry Room
- Upper Level
- Attic Stairs Pulldown
- Cable Prewire
- Garden Tub
- Family Room
Exterior Features
- Architectural Shingle
- Covered
- Front Porch
- Patio
Parking And Garage
- Attached Garage
Waterfront And View
- None
Financial Information
Dwelling And Structure
- Traditional
Basement And Foundation
- Slab
Zoning And Restrictions
Square Footage And Levels
- Two
Additional C A R Information
IDX information is provided exclusively for consumers' personal, non-commercial use only; it may not be used for any purpose other than to identify prospective properties consumers may be interested in purchasing. Data is deemed reliable but is not guaranteed accurate by the MLS GRID. Use of this site may be subject to an end user license agreement. Based on information submitted to the MLS GRID as of Thu, Nov 20, 2025. All data is obtained from various sources and may not have been verified by broker or MLS GRID. Supplied Open House Information is subject to change without notice. All information should be independently reviewed and verified for accuracy. Properties may or may not be listed by the office/agent presenting the information. Some IDX listings have been excluded from this website. Any use by you of search facilities of data on the site, other than by a consumer looking to purchase real estate, is prohibited. DMCA Notice: Palmetto Park Realty respects the intellectual property rights of others. If you believe that your work has been copied in a way that constitutes copyright infringement, please provide our designated agent with written notice containing the following information: (1) identification of the copyrighted work claimed to have been infringed; (2) identification of the material that is claimed to be infringing; (3) your contact information; (4) a statement that you have a good faith belief that use of the material is not authorized; and (5) a statement that the information in the notification is accurate and you are authorized to act on behalf of the copyright owner. Please send DMCA notices to: [email protected]
