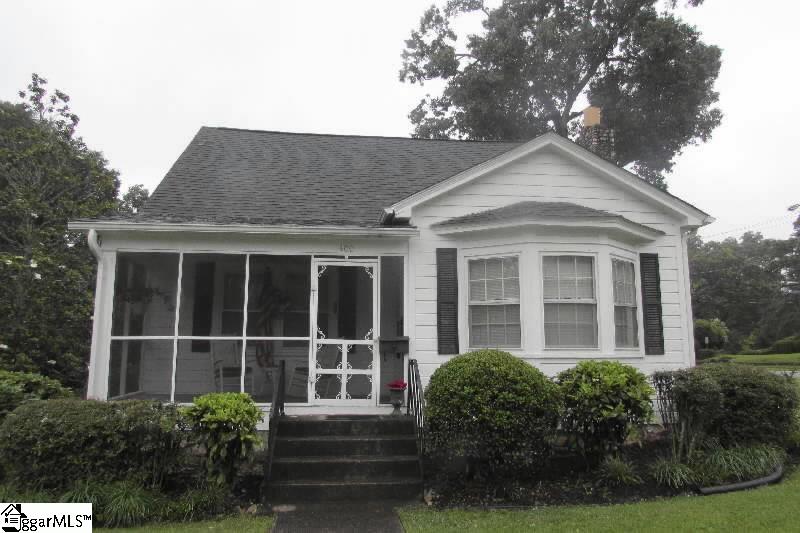
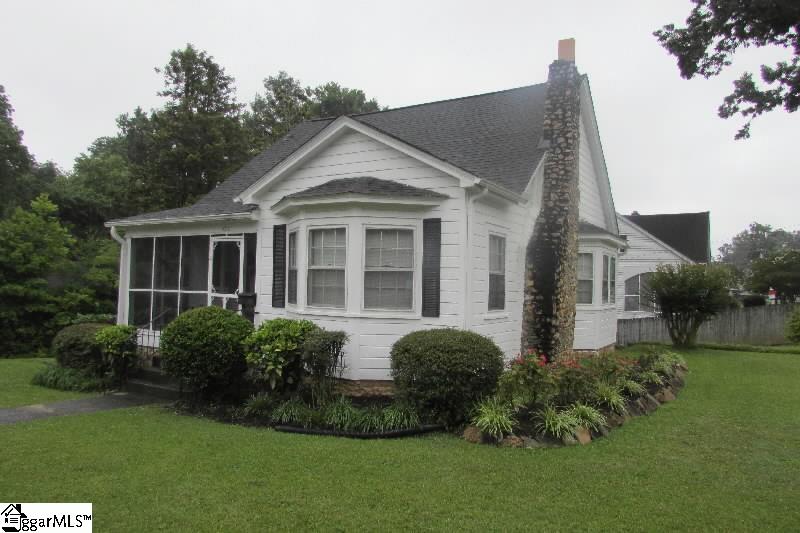
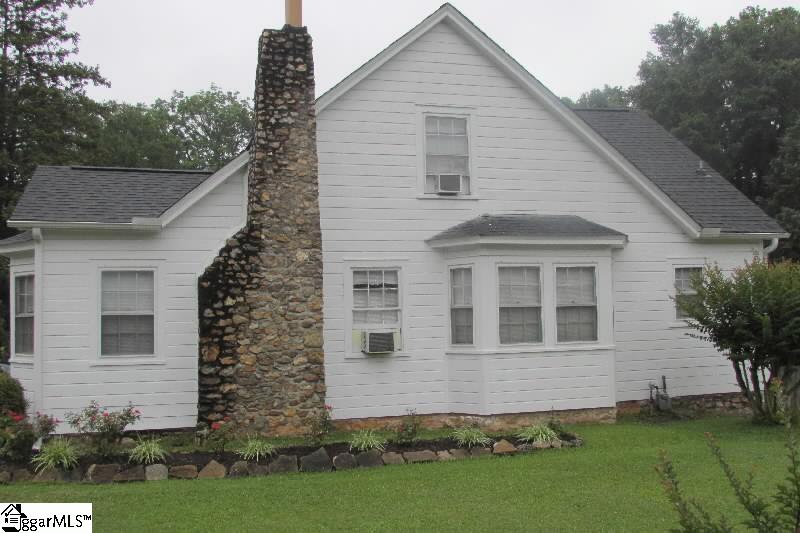
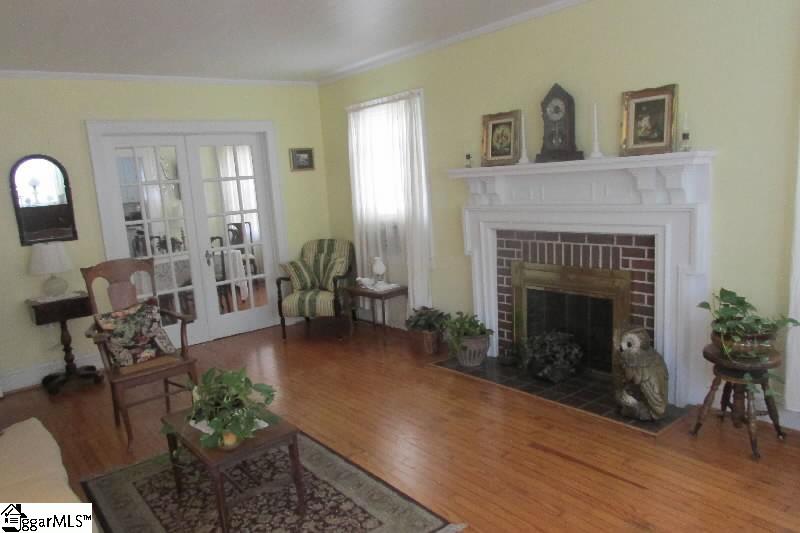
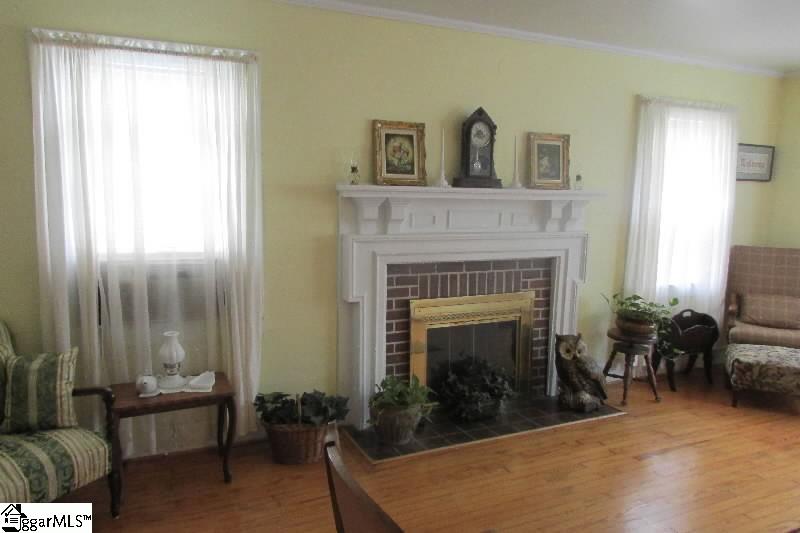
Charming Bungalow Near PC: Screened Porches & Original Ship Lap
SOLD400 Calvert Avenue, Clinton, SC 29325
$210,000
$210,000
Sale Summary
Sold below asking price • Sold quickly
Does this home feel like a match?
Let us know — it helps us curate better suggestions for you.
Property Highlights
Bedrooms
4
Bathrooms
2
Living Area
1,596 SqFt
Property Details
This Property Has Been Sold
This property sold 4 months ago and is no longer available for purchase.
View active listings in College View →Wonderful opportunity to live in the Collegeview neighborhood. This charming home is situated on a corner lot a block from Presbyterian College. This 1.
Time on Site
6 months ago
Property Type
Residential
Year Built
1950
Lot Size
10,890 SqFt
Price/Sq.Ft.
$132
HOA Fees
Request Info from Buyer's AgentProperty Details
School Information
Loading map...
Additional Information
Agent Contacts
- Greenville: (864) 757-4000
- Simpsonville: (864) 881-2800
Community & H O A
Room Dimensions
Property Details
- Corner
- Level
- Sloped
Exterior Features
- Circular
- Gravel
- Porch-Front
- Porch-Screened
- Some Storm Doors
- Some Storm Windows
Interior Features
- Basement
- Washer Connection
- Ceramic Tile
- Hwd/Pine Flr Under Carpet
- Luxury Vinyl Tile/Plank
- Stand Alone Range-Gas
- Refrigerator
- Cable Available
- Ceiling Smooth
- Smoke Detector
- Countertops – Laminate
Systems & Utilities
- Natural Gas
- Other/See Remarks
Showing & Documentation
- Lead Based Paint Doc.
- Seller Disclosure
- Advance Notice Required
- Appointment/Call Center
- Lockbox-Electronic
- Showing Time
- Copy Earnest Money Check
- Lead Based Paint Letter
- Pre-approve/Proof of Fund
- Signed SDS
The information is being provided by Greater Greenville MLS. Information deemed reliable but not guaranteed. Information is provided for consumers' personal, non-commercial use, and may not be used for any purpose other than the identification of potential properties for purchase. Copyright 2025 Greater Greenville MLS. All Rights Reserved.
