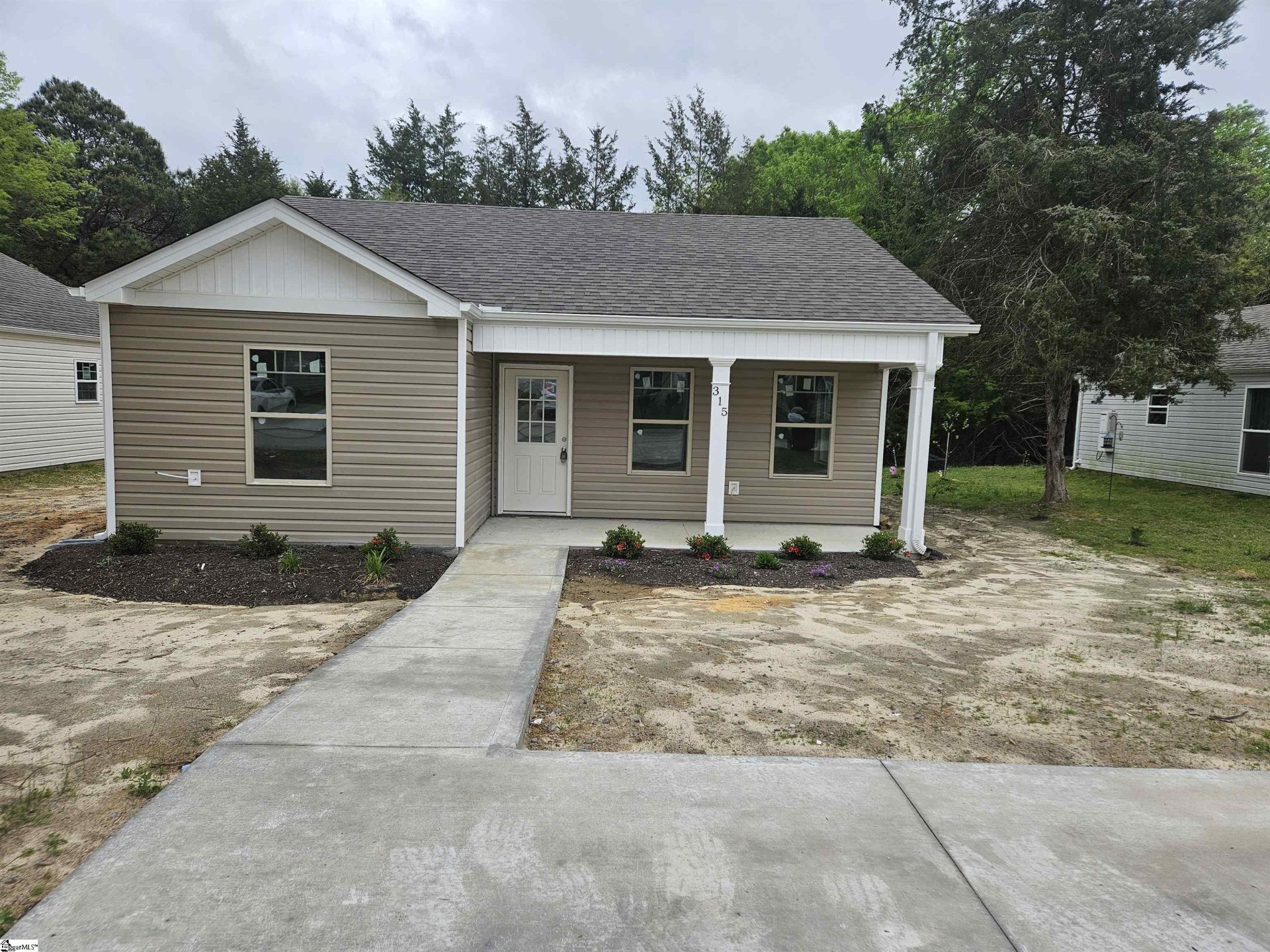
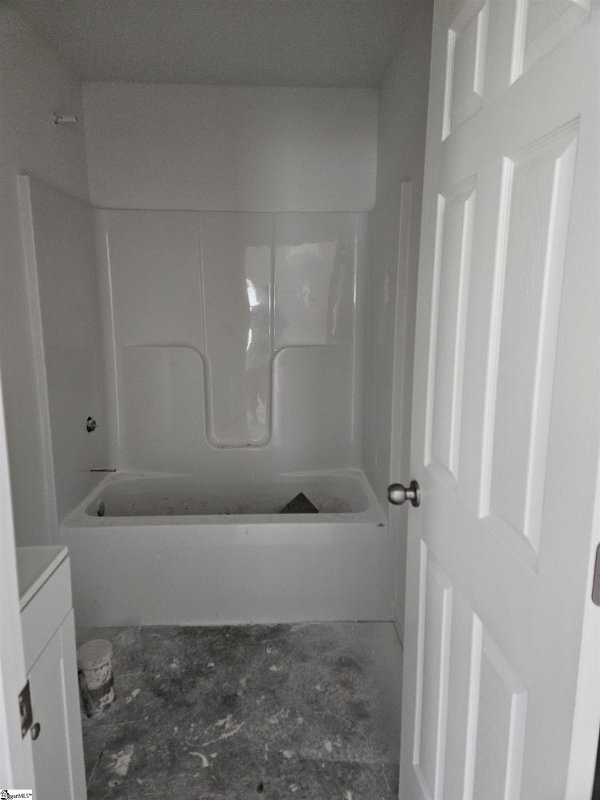
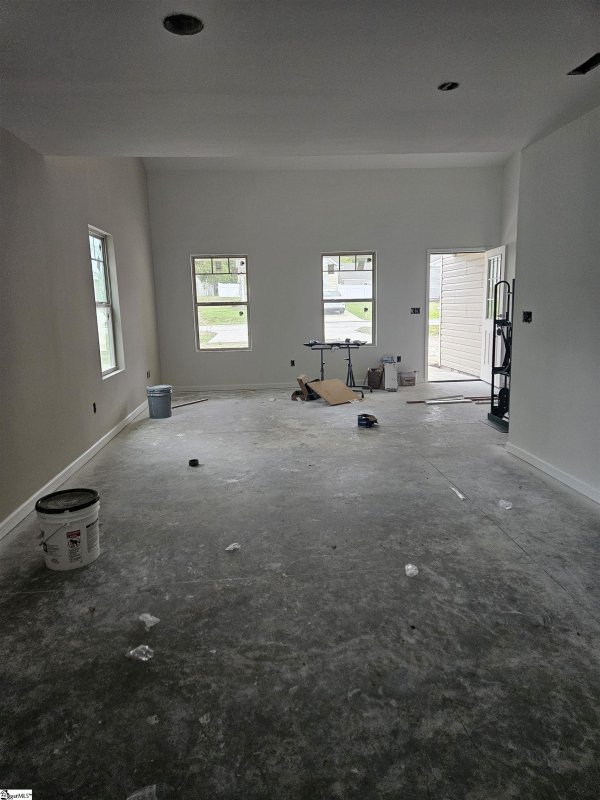
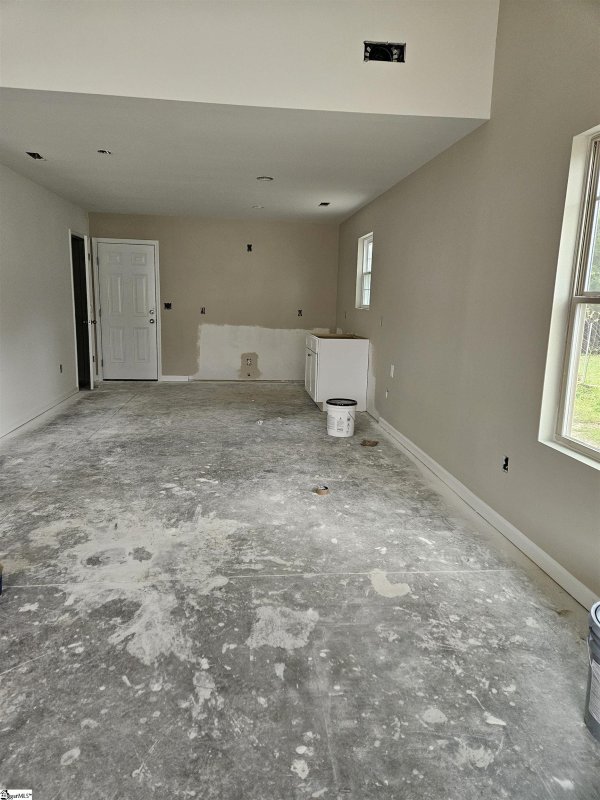
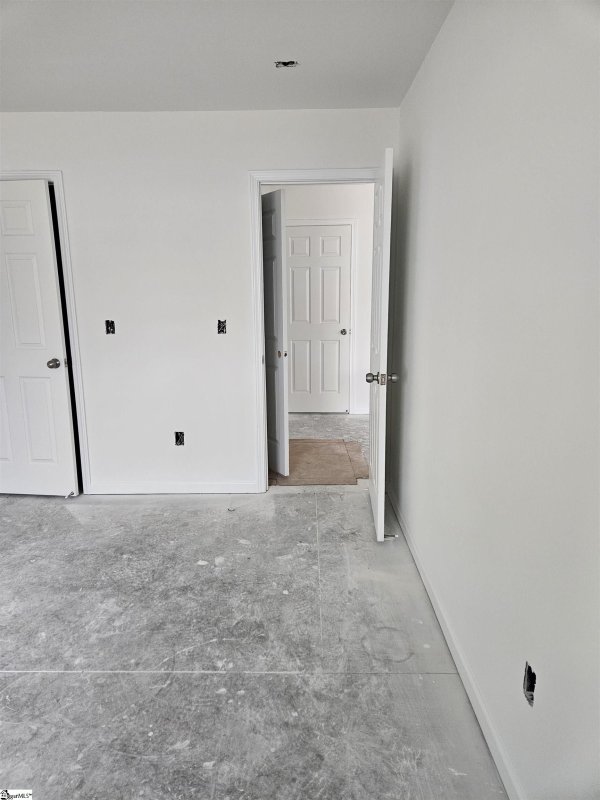
315 Dillon Drive in Blossom Meadows, Clinton, SC
SOLD315 Dillon Drive, Clinton, SC 29325
$174,500
$174,500
Sale Summary
Sold below asking price • Extended time on market
Does this home feel like a match?
Let us know — it helps us curate better suggestions for you.
Property Highlights
Bedrooms
2
Bathrooms
2
Property Details
This Property Has Been Sold
This property sold 1 year ago and is no longer available for purchase.
View active listings in Blossom Meadows →Don't miss your chance to get into this adorable home right down from Main Street in Clinton! Step inside and you'll immediately fall in love with the open floor plan, creating a spacious and inviting atmosphere. The home boasts energy-efficient features including spray foam insulation, ensuring that you'll stay comfortable year-round while saving on energy costs, a tankless hot water system provides on-demand hot water, further enhancing the home's efficiency.
Time on Site
1 year ago
Property Type
Residential
Year Built
2024
Lot Size
N/A
Price/Sq.Ft.
N/A
HOA Fees
Request Info from Buyer's AgentProperty Details
School Information
Loading map...
Additional Information
Agent Contacts
- Greenville: (864) 757-4000
- Simpsonville: (864) 881-2800
Community & H O A
Room Dimensions
Property Details
- Bungalow
- Ranch
Exterior Features
Interior Features
- Dishwasher
- Oven-Gas
- Microwave-Built In
- Attic Stairs Disappearing
- Cable Available
- Ceiling Fan
- Ceiling Smooth
- Open Floor Plan
- Smoke Detector
- Walk In Closet
- Countertops – Laminate
- Pantry – Closet
Systems & Utilities
- Attic Fan
- Central Forced
- Electric
- Heat Pump
- Electric
- Forced Air
- Natural Gas
Showing & Documentation
The information is being provided by Greater Greenville MLS. Information deemed reliable but not guaranteed. Information is provided for consumers' personal, non-commercial use, and may not be used for any purpose other than the identification of potential properties for purchase. Copyright 2025 Greater Greenville MLS. All Rights Reserved.
