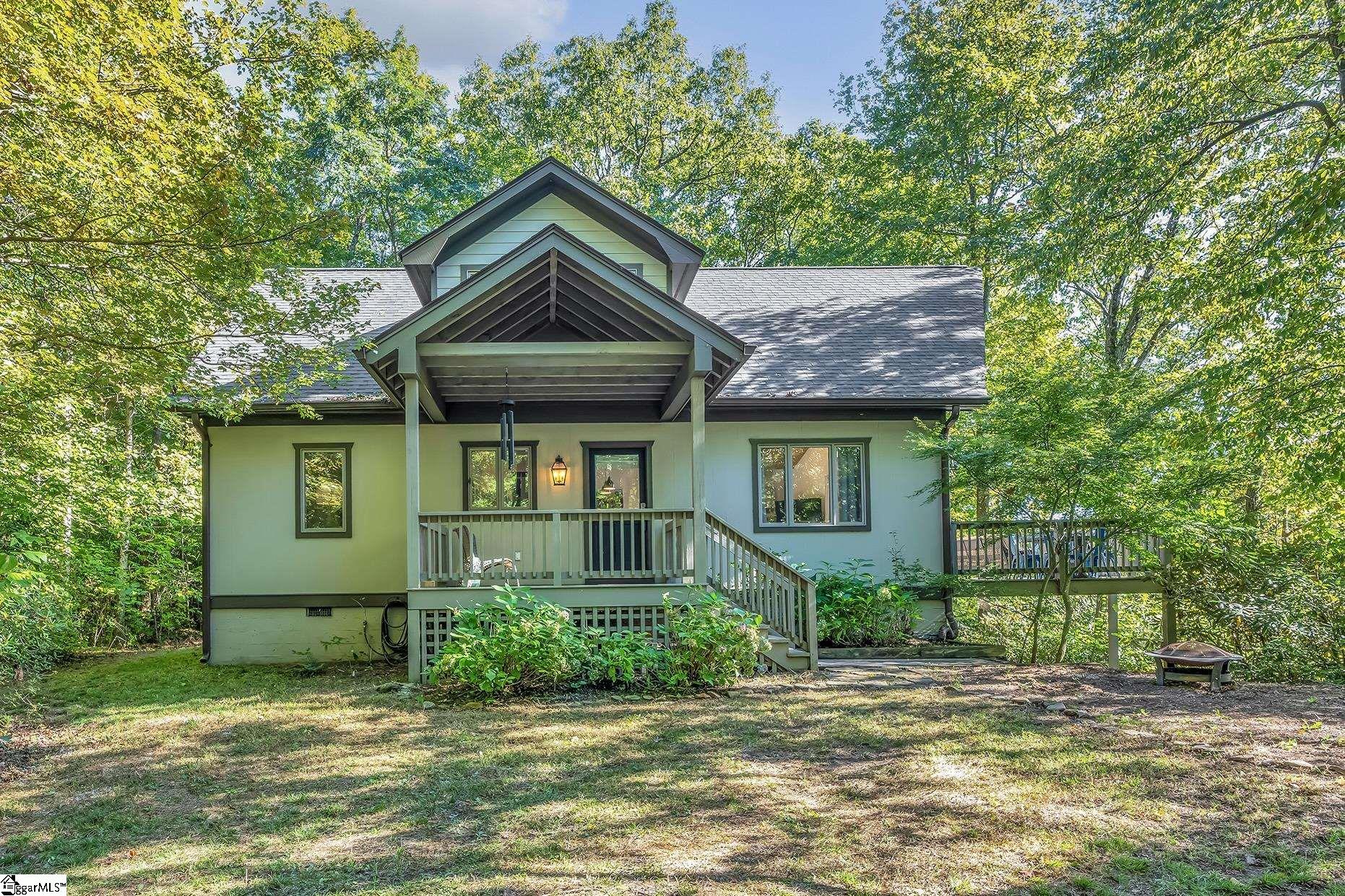
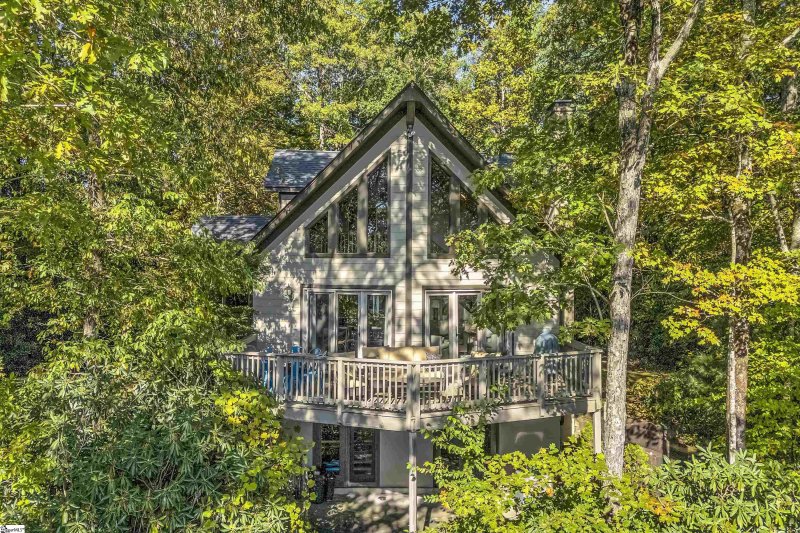
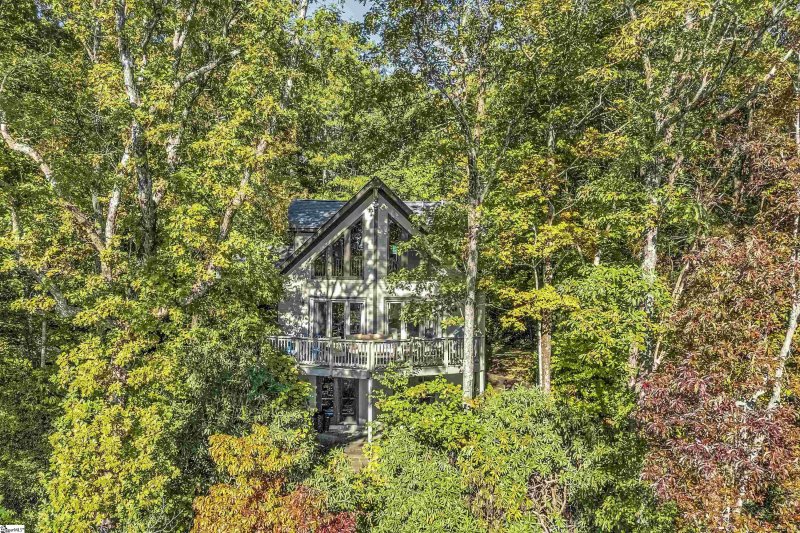
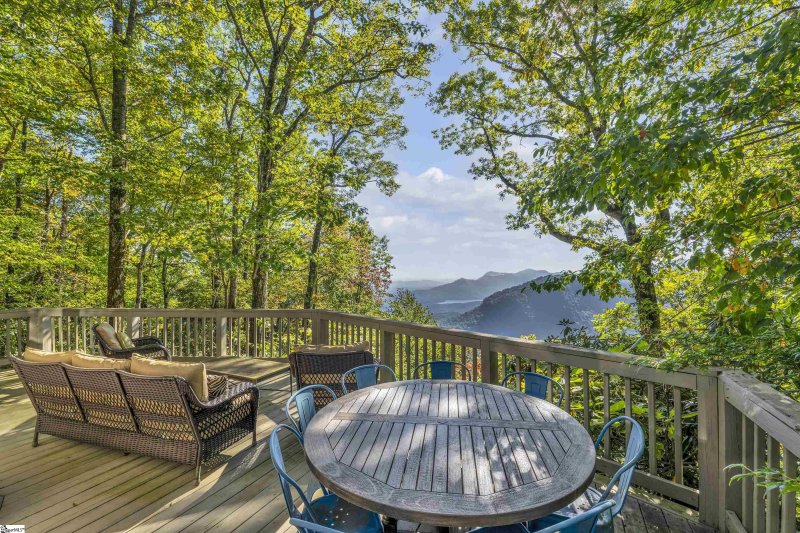
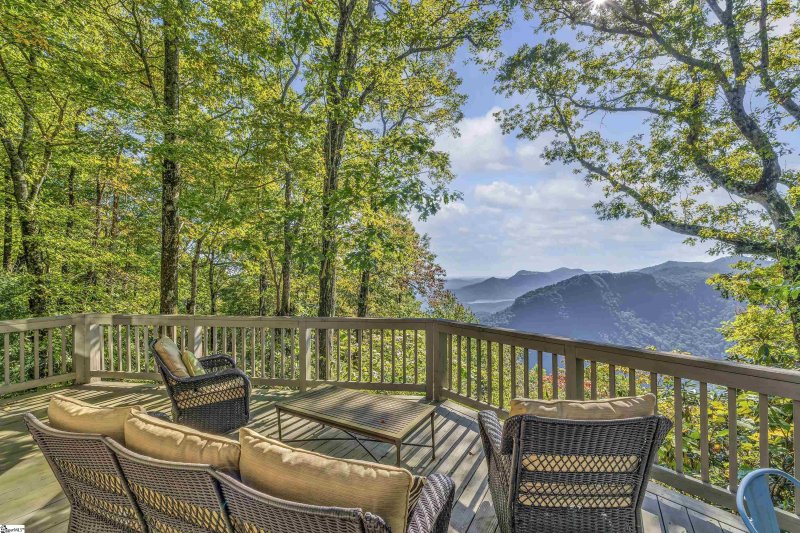

Caesars Head Mountain Retreat: Sweeping Blue Ridge Views & Private Luxury
8255 Geer Highway, Cleveland, SC 29635
$749,000
$749,000
Does this home feel like a match?
Let us know — it helps us curate better suggestions for you.
Property Highlights
Bedrooms
3
Bathrooms
2
Living Area
1,692 SqFt
Property Details
Perched atop Caesars Head in the Blue Ridge Mountains of South Carolina at an elevation of over 3,000 feet, this mountain retreat is IT! Homes on this section of the Blue Ridge escarpment are owned for generations and are rarely offered for sale. The sweeping views are spectacular and stretch endlessly across Table Rock State Park and the heaven of the Mountain Bridge Wilderness Area.
Time on Site
3 weeks ago
Property Type
Residential
Year Built
1989
Lot Size
20,037 SqFt
Price/Sq.Ft.
$443
HOA Fees
Request Info from Buyer's AgentProperty Details
School Information
Additional Information
Region
Agent Contacts
- Greenville: (864) 757-4000
- Simpsonville: (864) 881-2800
Community & H O A
Room Dimensions
Property Details
- Level
- Mountain View
- Mountain
- Some Trees
Exterior Features
- Gravel
- Unpaved
- Deck
- Patio
- Porch-Front
- Tilt Out Windows
- Windows-Insulated
Interior Features
- Basement
- Dryer – Electric Hookup
- Washer Connection
- Dishwasher
- Refrigerator
- Loft
- Unfinished Space
- Cable Available
- Ceiling 9ft+
- Ceiling Fan
- Ceiling Cathedral/Vaulted
- Ceiling Smooth
- Countertops Granite
- Open Floor Plan
- Pantry – Closet
- Window Trtments-AllRemain
Systems & Utilities
- Central Forced
- Electric
- Forced Air
- Propane Gas
Showing & Documentation
- Seller Disclosure
- SQFT Sketch
- Appointment/Call Center
- No Sign
- Owner-Agent
- Lockbox-Electronic
- Copy Earnest Money Check
- Pre-approve/Proof of Fund
- Signed SDS
The information is being provided by Greater Greenville MLS. Information deemed reliable but not guaranteed. Information is provided for consumers' personal, non-commercial use, and may not be used for any purpose other than the identification of potential properties for purchase. Copyright 2025 Greater Greenville MLS. All Rights Reserved.
