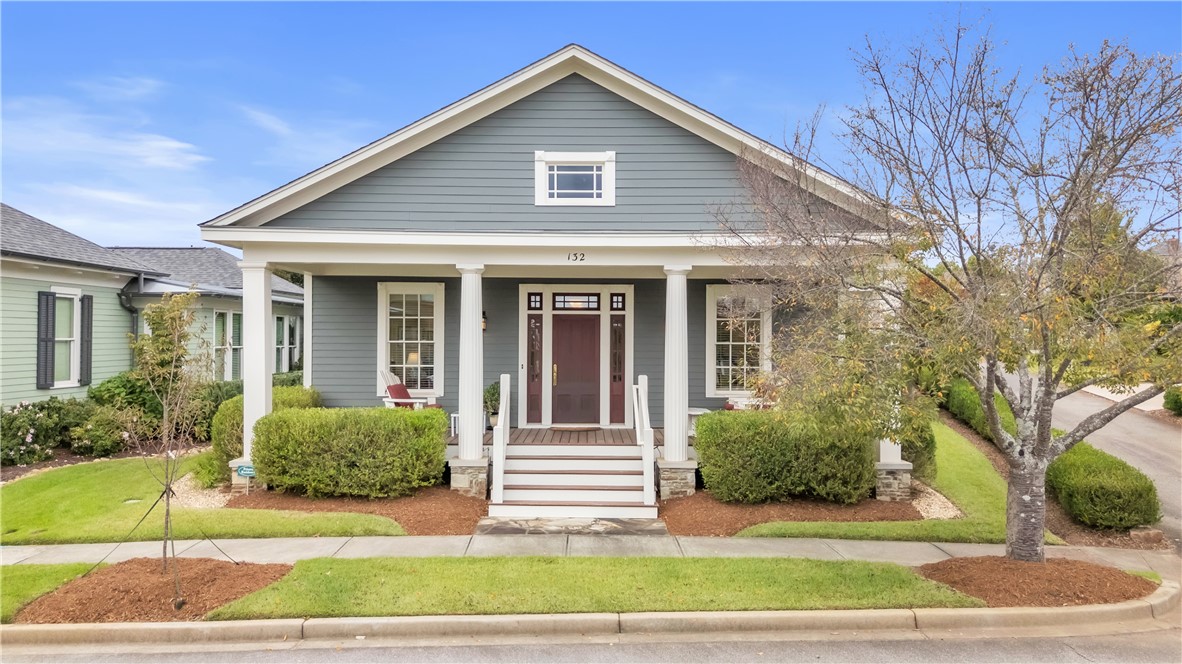
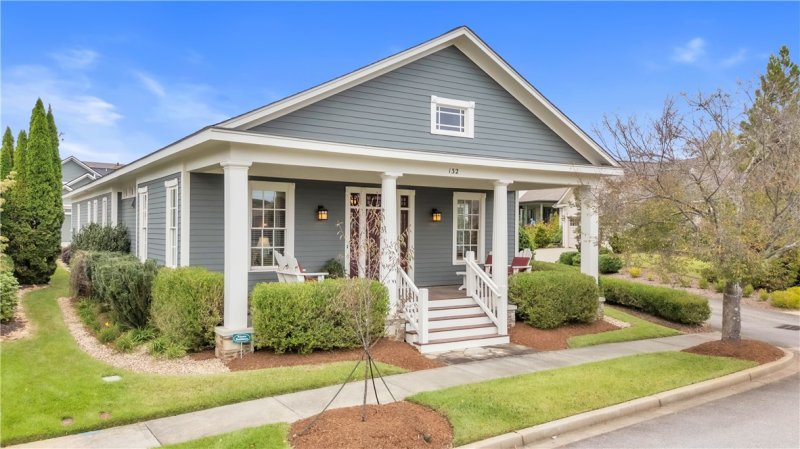
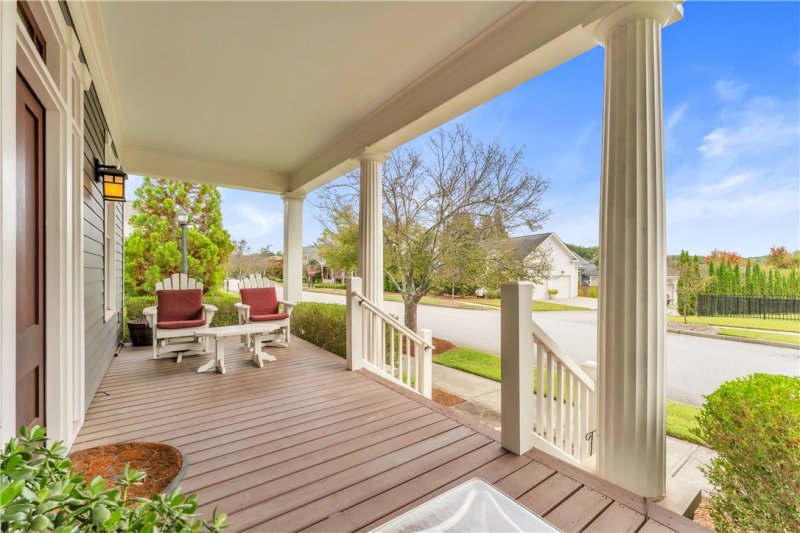
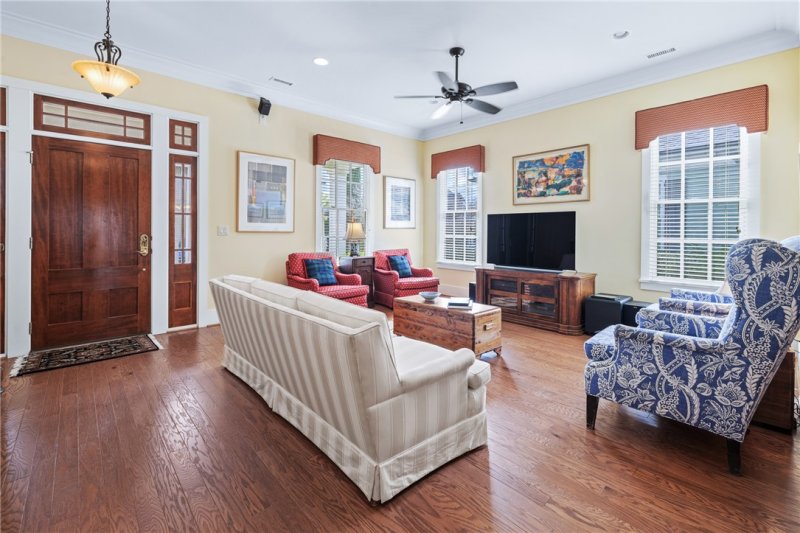
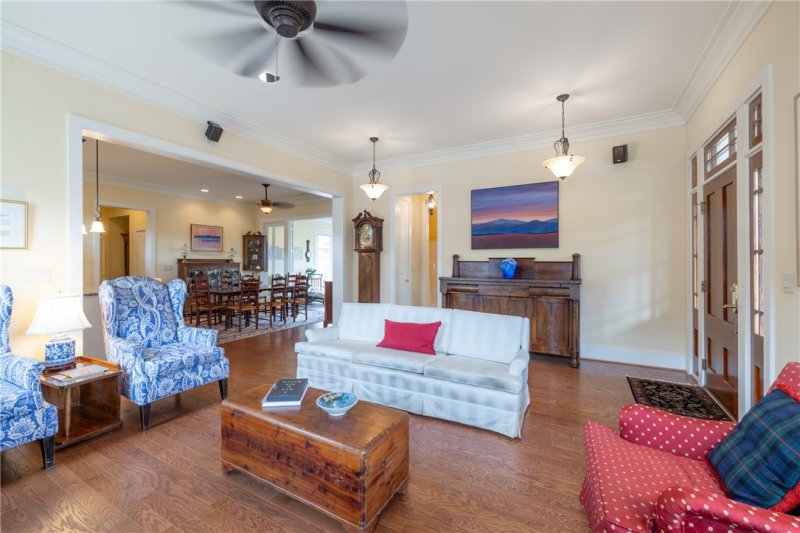

132 Sikes Avenue in Patrick Square, Clemson, SC
132 Sikes Avenue, Clemson, SC 29631
$750,000
$750,000
Does this home feel like a match?
Let us know — it helps us curate better suggestions for you.
Property Highlights
Bedrooms
3
Bathrooms
3
Property Details
132 Sikes Avenue, a Habersham plan, is nestled in Clemson's premier Patrick Square neighborhood. Through the welcoming front door you will find an open floorplan bathed in natural light. The layout is a dream for entertaining with easy flow for your favorite family gathering, holiday party or gameday festivities. The gas range with warming drawer is a chef's idea of perfection. Beautiful white cabinets keep the pallet neutral and allow room to show off art and furnishings. The windows above the cabinets truly brighten the space. Through the lovely dining room is a spacious light filled sunroom that flows out to a stone patio with a tavertine marble fountain. This home lives large and is perfect for entertaining. There is a bedrom and bath in the front of the home for guests or a nice office space. The second bedroom includes an en-suite. The primary bedroom is located at the back of the house for ultimate privacy and has an ensuite with shower and double sinks. Access to the two car garage is through the laundry/mudroom. Through out the home all flooring is level, no thresholds. The only steps are up to the front porch. Like all of Patrick Square the garage enters from an alley. The concrete drive is long enough and wide enough for two guest cars as well as parking in front.
Time on Site
3 weeks ago
Property Type
Residential
Year Built
2011
Lot Size
N/A
Price/Sq.Ft.
N/A
HOA Fees
Request Info from Buyer's AgentProperty Details
School Information
Additional Information
Utilities
- Electricity Available
- Natural Gas Available
- Sewer Available
- Water Available
Lot And Land
- City Lot
- Level
- Subdivision
Pool And Spa
Agent Contacts
- Anderson: (864) 202-6000
- Greenville: (864) 757-4000
- Lake Keowee: (864) 886-2499
Interior Details
- Central
- Gas
- Ceramic Tile
- Hardwood
- Blinds
- Insulated Windows
- Washer Hookup
- Electric Dryer Hookup
- Gas Dryer Hookup
- Ceiling Fans
- Dual Sinks
- Granite Counters
- Handicap Access
- Bath In Primary Bedroom
- Main Level Primary
- Pull Down Attic Stairs
- Smooth Ceilings
- Shower Only
- Walk In Closets
- Walk In Shower
- Window Treatments
Exterior Features
- Architectural
- Shingle
- Handicap Accessible
- Porch
- Patio
- Front Porch
- Patio
Parking And Garage
- Attached
- Garage
- Driveway
- Garage Door Opener
Dwelling And Structure
Basement And Foundation
- Basement
- Slab
Square Footage And Levels
This information is deemed reliable, but not guaranteed. Neither, the Western Upstate Association of REALTORS®, Inc. or Western Upstate Multiple Listing Service of South Carolina Inc., nor the listing broker, nor their agents or subagents are responsible for the accuracy of the information. The buyer is responsible for verifying all information. This information is provided by the Western Upstate Association of REALTORS®, Inc. and Western Upstate Multiple Listing Service of South Carolina, Inc. for use by its members and is not intended for the use for any other purpose. Information is provided for consumers' personal, non-commercial use, and may not be used for any purpose other than the identification of potential properties for purchase. The data relating to real estate for sale on this Web site comes in part from the Broker Reciprocity Program of the Western Upstate Association of REALTORS®, Inc. and the Western Upstate Multiple Listing Service, Inc.
