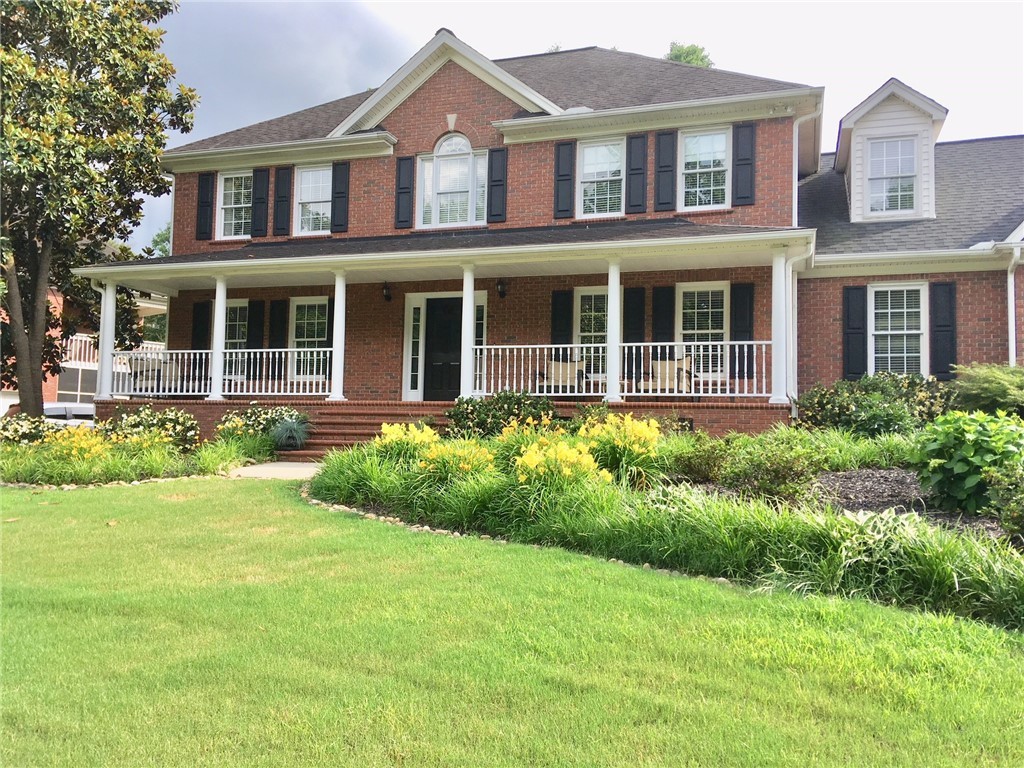
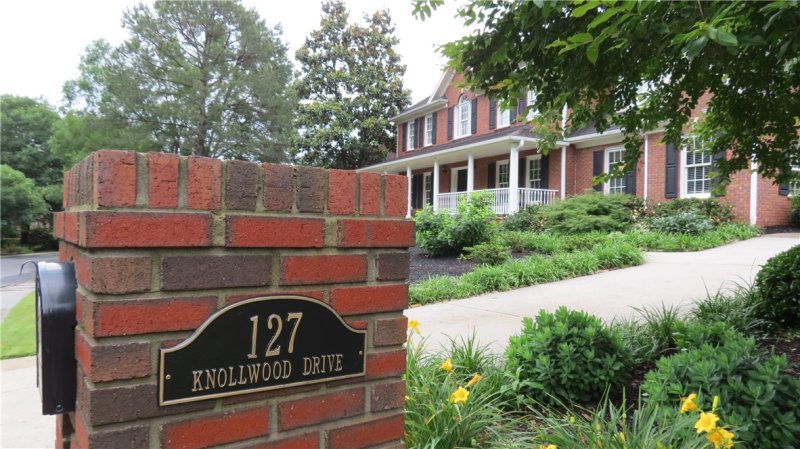
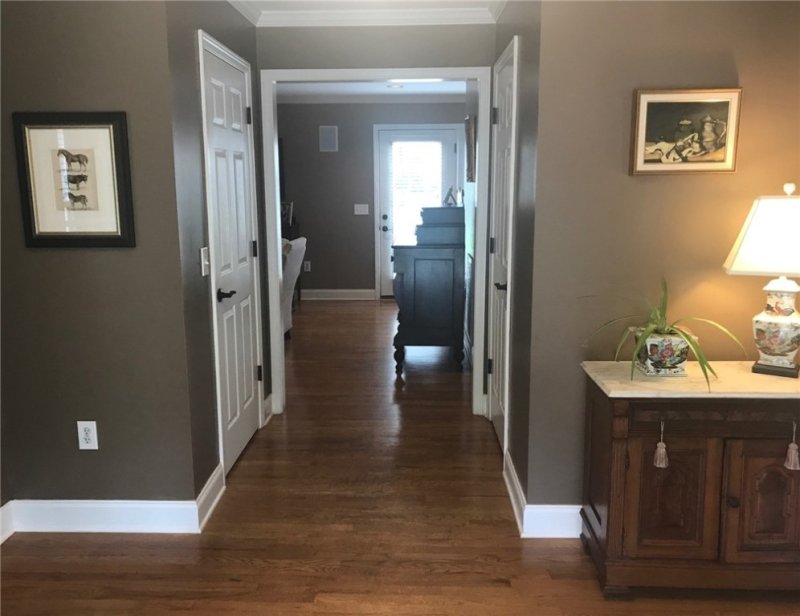
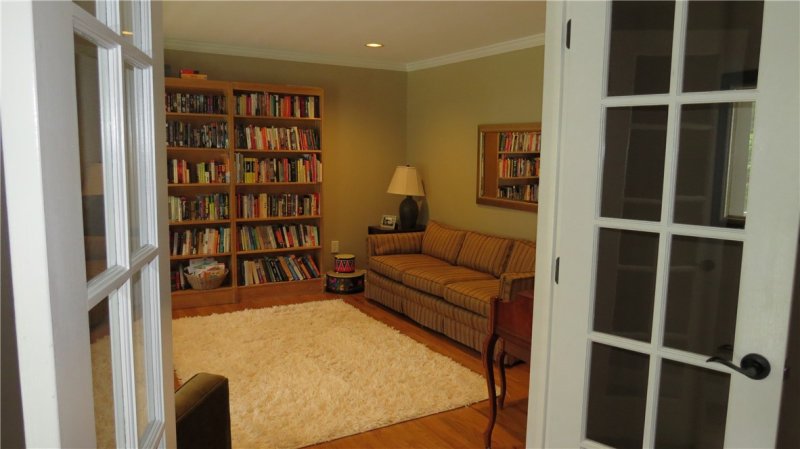
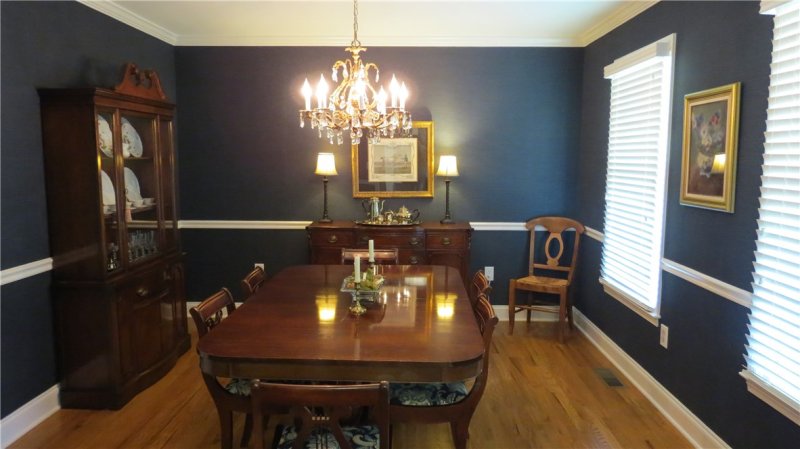

127 Knollwood Drive in Country Walk, Clemson, SC
SOLD127 Knollwood Drive, Clemson, SC 29631
$499,000
$499,000
Sale Summary
Sold below asking price • Extended time on market
Does this home feel like a match?
Let us know — it helps us curate better suggestions for you.
Property Highlights
Bedrooms
5
Bathrooms
4
Living Area
4,100 SqFt
Property Details
This Property Has Been Sold
This property sold 6 years ago and is no longer available for purchase.
View active listings in Country Walk →4100 sqft of great family space in highly desirable Country Walk S/D. Enter into the foyer of this beautiful home from the rocking chair front porch. Home boasts 2 master suites - 1 with a private sitting/TV room or nursery - bonus/office space, formal living and dining rooms and den with a gas fireplace. Bright breakfast area and kitchen with spacious upgraded kitchen and granite countertops and wine cooler. Great room off kitchen has built-in cabinets, window seat storage This is the perfect home for entertaining or for a large family. Crown molding and hardwood floors throughout downstairs living space and beautiful landscaping in the front with a shaded play area in the backyard. Large laundry area with sink, pantry storage, and two car garage. This is a beautiful home and a must see. See remarks under pictures for additional details. The Country Walk amenities include, clubhouse, pool, walking trail, tennis court and green space for soccer games. Playground for those active young children with benches and tables for picnics. View link below for more information about Country and all it has to offer your family.
Time on Site
7 years ago
Property Type
Residential
Year Built
2000
Lot Size
N/A
Price/Sq.Ft.
$122
HOA Fees
Request Info from Buyer's AgentProperty Details
School Information
Additional Information
Utilities
- Electricity Available
- Natural Gas Available
- Sewer Available
- Water Available
- Cable Available
- Underground Utilities
Lot And Land
- City Lot
- Level
- Subdivision
- Trees
Pool And Spa
Agent Contacts
- Anderson: (864) 202-6000
- Greenville: (864) 757-4000
- Lake Keowee: (864) 886-2499
Interior Details
- Heat Pump
- Zoned
- Carpet
- Ceramic Tile
- Hardwood
- Breakfast Room Nook
- Bonus Room
- Dining Room
- In Law Suite
- Laundry
- Office
- Recreation
- Blinds
- Vinyl
- Washer Hookup
- Electric Dryer Hookup
- Sink
- Bookcases
- Ceiling Fans
- Dual Sinks
- Fireplace
- Granite Counters
- Garden Tub Roman Tub
- Jetted Tub
- Bath In Primary Bedroom
- Other
- Pull Down Attic Stairs
- See Remarks
- Smooth Ceilings
- Separate Shower
- Cable Tv
- Upper Level Primary
- Walk In Closets
- Walk In Shower
- Breakfast Area
- Separate Formal Living Room
- In Law Floorplan
- Gas
- Gas Log
- Option
Exterior Features
- Architectural
- Shingle
- Sprinkler Irrigation
- Porch
- Patio
- Front Porch
- Patio
Parking And Garage
- Attached
- Garage
- Garage Door Opener
Waterfront And View
Dwelling And Structure
Basement And Foundation
- None
- Crawl Space
Square Footage And Levels
This information is deemed reliable, but not guaranteed. Neither, the Western Upstate Association of REALTORS®, Inc. or Western Upstate Multiple Listing Service of South Carolina Inc., nor the listing broker, nor their agents or subagents are responsible for the accuracy of the information. The buyer is responsible for verifying all information. This information is provided by the Western Upstate Association of REALTORS®, Inc. and Western Upstate Multiple Listing Service of South Carolina, Inc. for use by its members and is not intended for the use for any other purpose. Information is provided for consumers' personal, non-commercial use, and may not be used for any purpose other than the identification of potential properties for purchase. The data relating to real estate for sale on this Web site comes in part from the Broker Reciprocity Program of the Western Upstate Association of REALTORS®, Inc. and the Western Upstate Multiple Listing Service, Inc.
