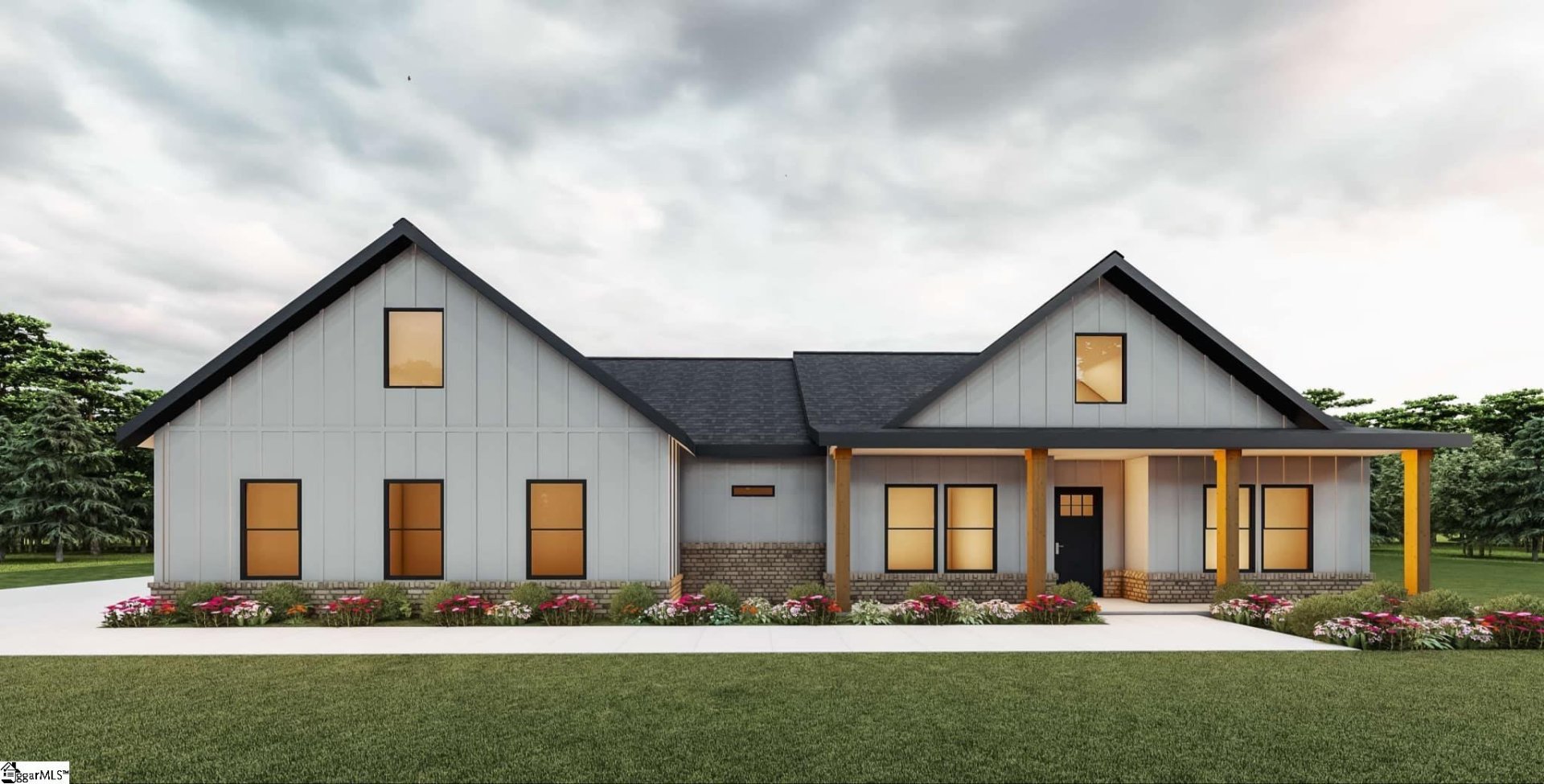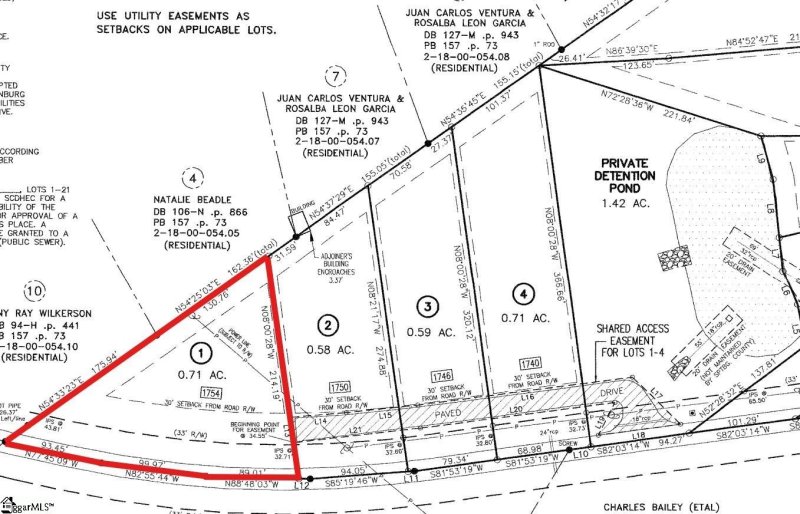


Verde Farms
1/3
$420k
Verde Farms
$420k
Chesnee's New Cambridge Plan: Modern Living & Outdoor Entertaining
Verde Farms
Dedicated OfficeOpen Concept LivingExpansive Lot
1754 Fish Camp Road, Chesnee, SC 29323
$420,000
$420,000
200 views
20 saves
Does this home feel like a match?
Let us know — it helps us curate better suggestions for you.
Property Highlights
Bedrooms
3
Bathrooms
2
Living Area
2,175 SqFt
Property Details
Dedicated OfficeOpen Concept LivingExpansive Lot
Welcome to 1754 Fish Camp Rd at Verde Farms in beautiful Chesnee, SC! You have 0.71 acres to enjoy the new Cambridge Floor plan.
Time on Site
2 months ago
Property Type
Residential
Year Built
2025
Lot Size
30,927 SqFt
Price/Sq.Ft.
$193
HOA Fees
Request Info from Buyer's AgentProperty Details
Bedrooms:
3
Bathrooms:
2
Living Area:
2,175 SqFt
Total Building Area:
2,175 SqFt
Property Sub-Type:
SingleFamilyResidence
Garage:
Yes
Stories:
1
School Information
Elementary:
Chesnee
Middle:
Chesnee
High:
Chesnee
School assignments may change. Contact the school district to confirm.
Loading map...
Additional Information
Agent Contacts
Request Showing
- Greenville: (864) 757-4000
- Simpsonville: (864) 881-2800
Listing Courtesy Of
Anne Nash of EXP Realty LLC
Community & H O A
H O A
Y
Additional Fees
None
Room Dimensions
Kitchen Size
12x19
Bedroom #2 Size
12x12
Bedroom #3 Size
12x12
Great Room Size
15x19
Dining Room Size
12x10
Primary Bedroom Size
13x19
Property Details
County
Spartanburg
Roof Type
- Architectural
- Composition Shingle
Foundation
Slab
Home Style
Craftsman
Tax I D Number
2-18-00-057.02
Lot Description
- Cul-de-Sac
- Sloped
- Underground Utilities
Lot Size Description
1/2 - Acre
Square Footage Range
2000-2199
Exterior Features
Driveway
Paved Concrete
Exterior Finish
Vinyl Siding
Exterior Features
- Porch-Front
- Porch-Covered Back
Interior Features
Laundry
- 1st Floor
- Walk-in
Flooring
- Ceramic Tile
- Luxury Vinyl Tile/Plank
Appliances
- Dishwasher
- Disposal
- Stand Alone Rng-Smooth Tp
- Microwave-Built In
- Range Hood
Storage Space
- Garage
- Out Building w/Elec.
Specialty Rooms
- Laundry
- Office/Study
Interior Features
- Ceiling 9ft+
- Ceiling Fan
- Ceiling Smooth
- Open Floor Plan
- Walk In Closet
- Split Floor Plan
- Countertops – Quartz
- Pantry – Walk In
Number Of Fireplaces
1
Systems & Utilities
Sewer
Septic
Water Heater
Electric
Water Source
Public
Cooling System
- Central Forced
- Electric
Garbage Pickup
Private
Heating System
- Electric
- Forced Air
Showing & Documentation
Documents On File
Restric.Cov/By-Laws
Showing Instructions
- No Appointment Required
- Call Listing Office/Agent
Documents Required With Offer
Pre-approve/Proof of Fund
Lead- Based Paint Disclosure Required
No
Residential Property Disclosure Required
No
The information is being provided by Greater Greenville MLS. Information deemed reliable but not guaranteed. Information is provided for consumers' personal, non-commercial use, and may not be used for any purpose other than the identification of potential properties for purchase. Copyright 2025 Greater Greenville MLS. All Rights Reserved.
