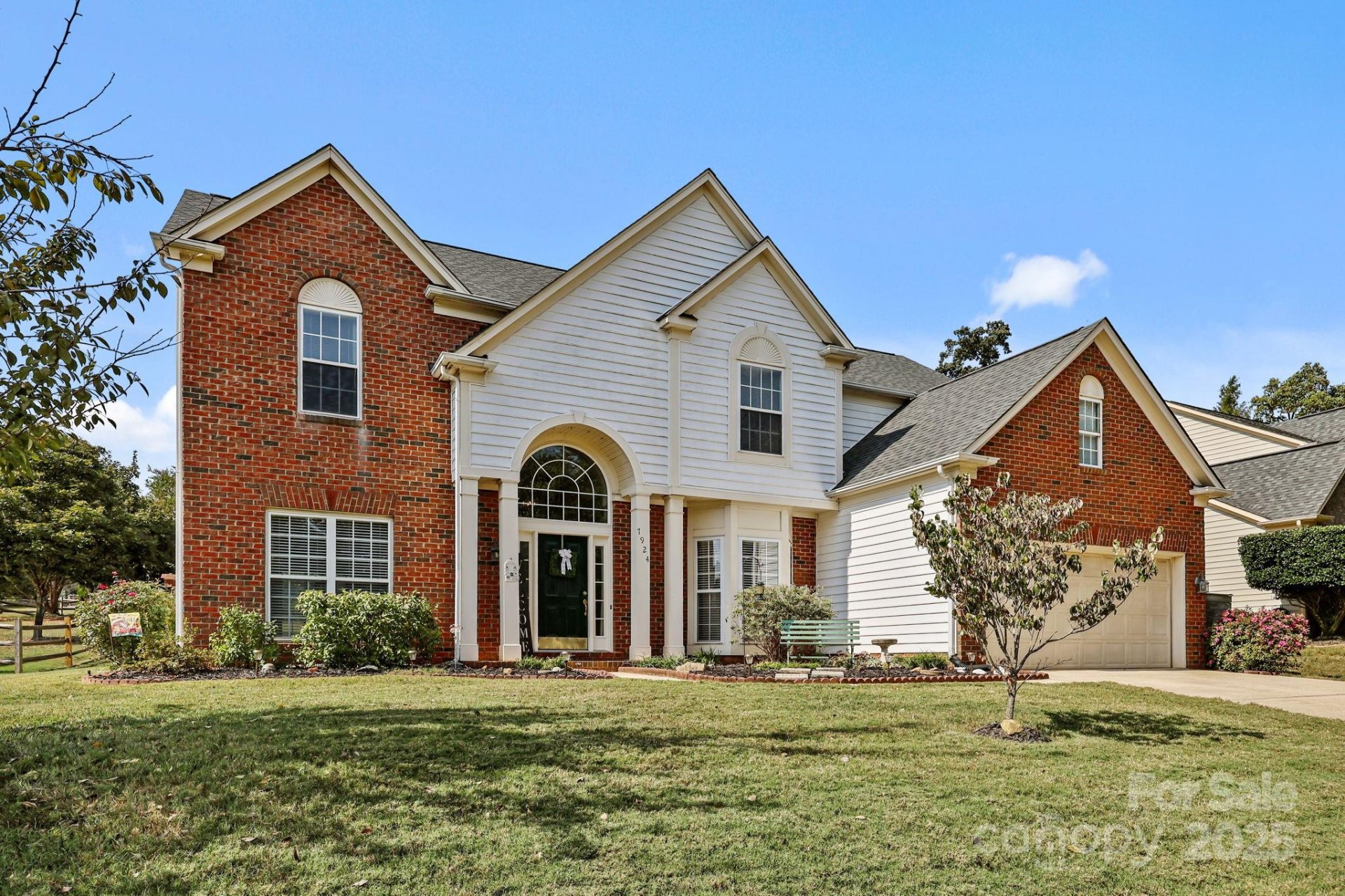
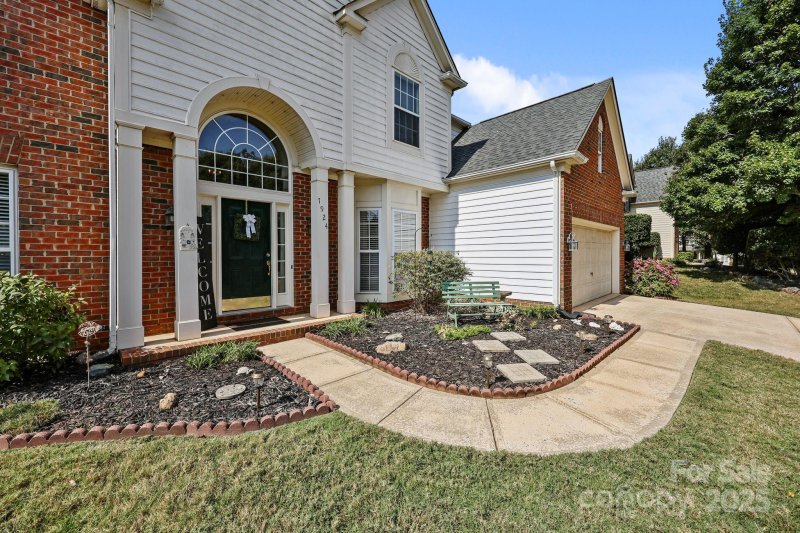
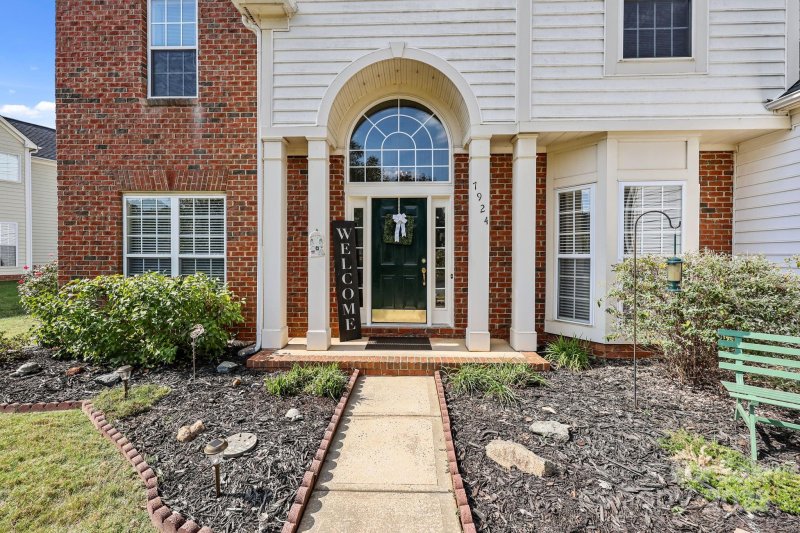
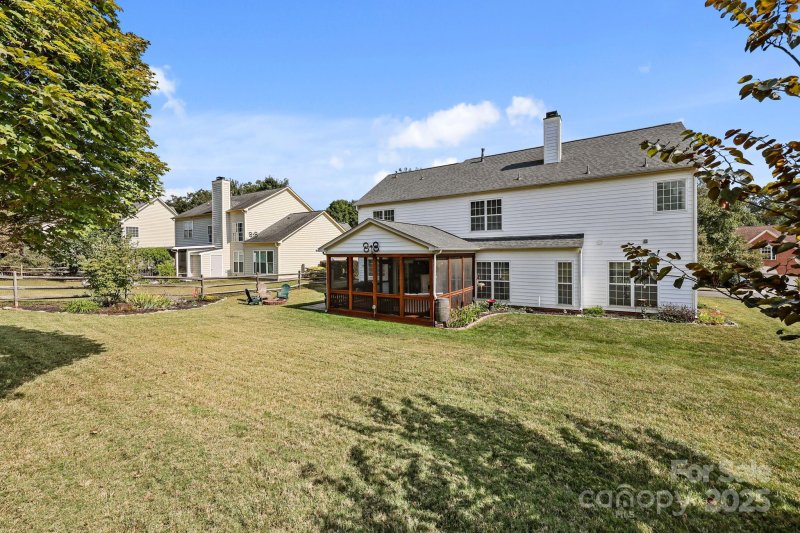
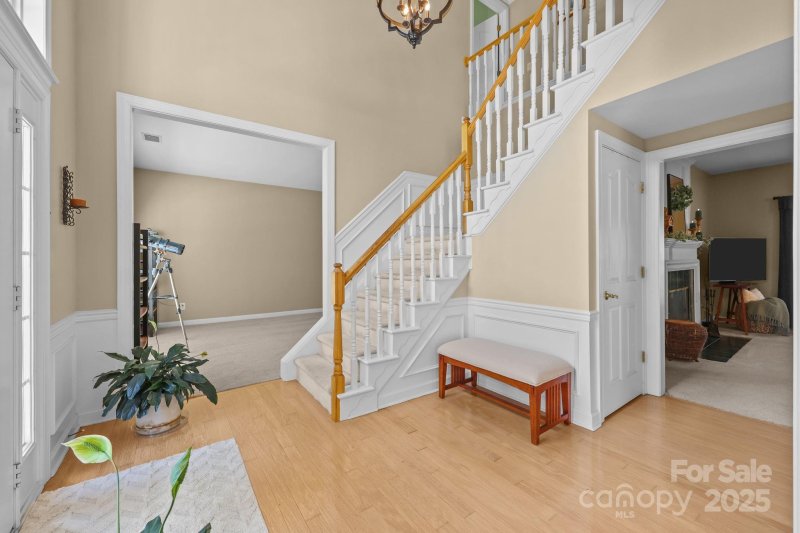

7924 Fairmeadows Drive in Highland Creek, Charlotte, NC
7924 Fairmeadows Drive, Charlotte, NC 28269
$569,000
$569,000
Does this home feel like a match?
Let us know — it helps us curate better suggestions for you.
Property Highlights
Bedrooms
5
Bathrooms
2
Living Area
2,848 SqFt
Property Details
This Home is everything you could want in a home! A beautiful, Well Maintained 5 BEDROOM HOME on a PREMIUM LOT with a HUGE SCREENED PORCH as well as a SEPARATE PRIVATE OFFICE. The FORMAL DINING ROOM AND FORMAL LIVING ROOM are at the front of the home. The Family Room, Kitchen and Screened Porch seamlessly flowing out to the back yard and Fire Pit making this home perfect for ENTERTAINING as well as quiet nights at home. The KITCHEN HAS BEEN FULLY REMODELED with all NEW CABINETRY, APPLIANCES, LIGHTING and FIXTURES. It features a CONVECTION MICROWAVE and a CONVECTION OVEN, COOKTOP and HOOD, GRANITE COUNTERTOPS and a STUNNING CUSTOM PANTRY with COFFEE BAR. The BATHROOMS have all been UPGRADED. The PRIMARY BATHROOM WAS JUST REMODELED for you to enjoy! NEW VANITIES, TILE FLOORING, a LARGE TILED SHOWER with GLASS ENCLOSURE. SOAKER TUB as well as NEW LIGHTING, FIXTURES and NEW CLOSET DOORS. The sellers have CHOSEN TO UPDATE AND UPGRADE THE FEATURES THAT MATTER MOST. From the KITCHEN about 10 years ago, the added SCREENED PORCH, 3 NEW BATHROOMS '19, '20 & '25 to the items that matter but you don't see - 2 NEW HVAC '24, the TANKLESS WATER HEATER '24 and the ROOF '19.
Time on Site
1 month ago
Property Type
Residential
Year Built
1998
Lot Size
N/A
Price/Sq.Ft.
$200
HOA Fees
Request Info from Buyer's AgentProperty Details
School Information
Additional Information
Utilities
- Public Sewer
- Electricity Connected
- Natural Gas
- City
Lot And Land
- Cul-De-Sac
Agent Contacts
- Palmetto Park Realty Team Fort Mill: 803.548.6123
Interior Details
- Forced Air
- Carpet
- Wood
- Laundry Room
- Upper Level
- Attic Other
- Attic Walk In
- Entrance Foyer
- Kitchen Island
- Open Floorplan
- Pantry
- Walk-In Closet(s)
- Walk-In Pantry
- Family Room
- Fire Pit
- Wood Burning
Exterior Features
- Architectural Shingle
- Fire Pit
- Brick Partial
- Vinyl
- Covered
- Front Porch
- Rear Porch
- Screened
Parking And Garage
- Driveway
- Attached Garage
Financial Information
Dwelling And Structure
- Transitional
Basement And Foundation
- Slab
Zoning And Restrictions
Square Footage And Levels
- Two
Additional C A R Information
IDX information is provided exclusively for consumers' personal, non-commercial use only; it may not be used for any purpose other than to identify prospective properties consumers may be interested in purchasing. Data is deemed reliable but is not guaranteed accurate by the MLS GRID. Use of this site may be subject to an end user license agreement. Based on information submitted to the MLS GRID as of Fri, Oct 31, 2025. All data is obtained from various sources and may not have been verified by broker or MLS GRID. Supplied Open House Information is subject to change without notice. All information should be independently reviewed and verified for accuracy. Properties may or may not be listed by the office/agent presenting the information. Some IDX listings have been excluded from this website. Any use by you of search facilities of data on the site, other than by a consumer looking to purchase real estate, is prohibited. DMCA Notice: Palmetto Park Realty respects the intellectual property rights of others. If you believe that your work has been copied in a way that constitutes copyright infringement, please provide our designated agent with written notice containing the following information: (1) identification of the copyrighted work claimed to have been infringed; (2) identification of the material that is claimed to be infringing; (3) your contact information; (4) a statement that you have a good faith belief that use of the material is not authorized; and (5) a statement that the information in the notification is accurate and you are authorized to act on behalf of the copyright owner. Please send DMCA notices to: [email protected]