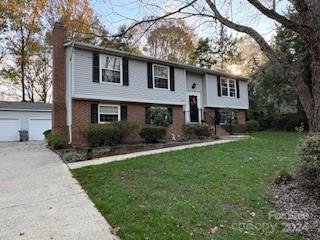
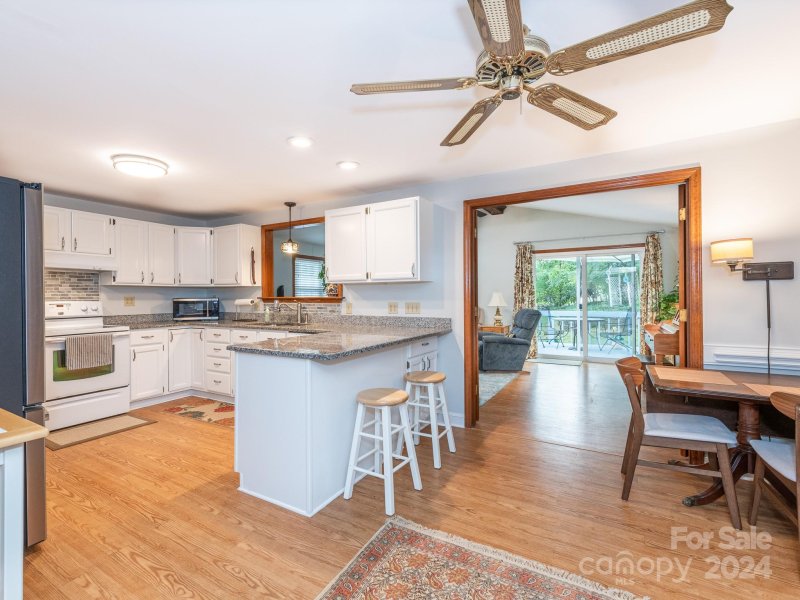
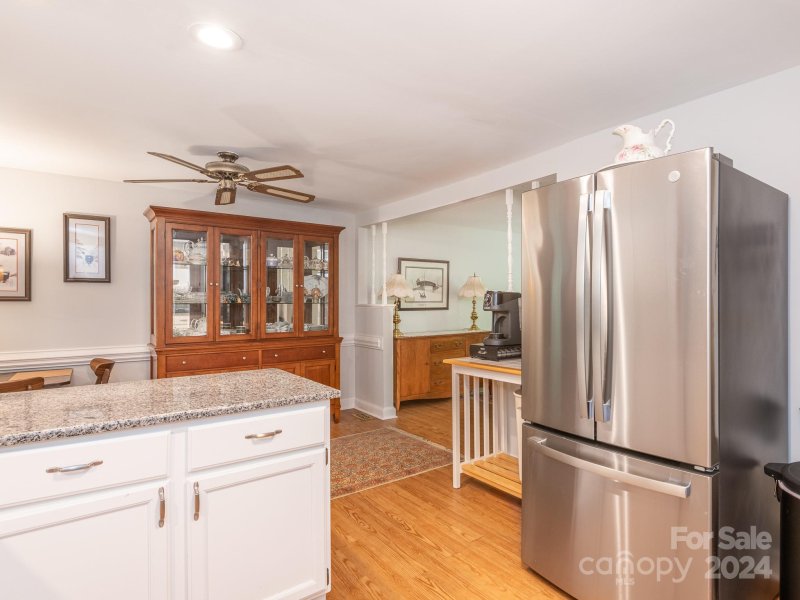
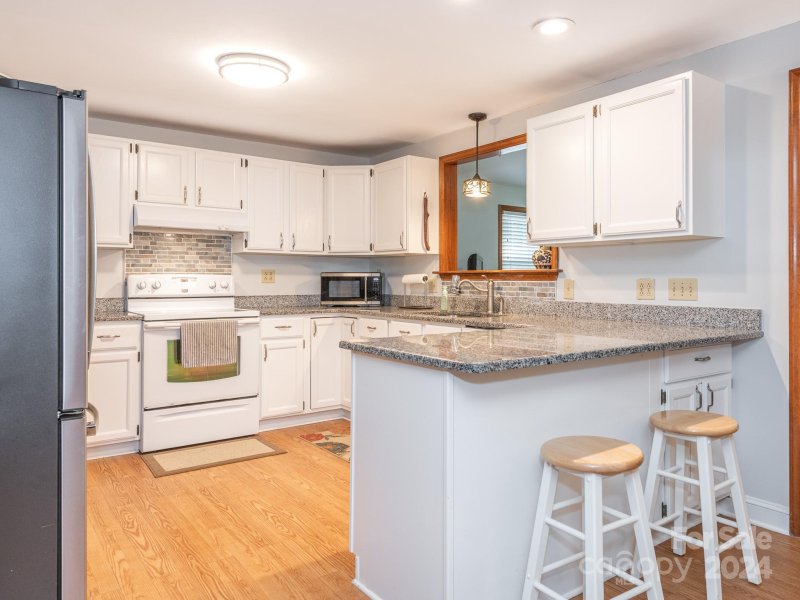
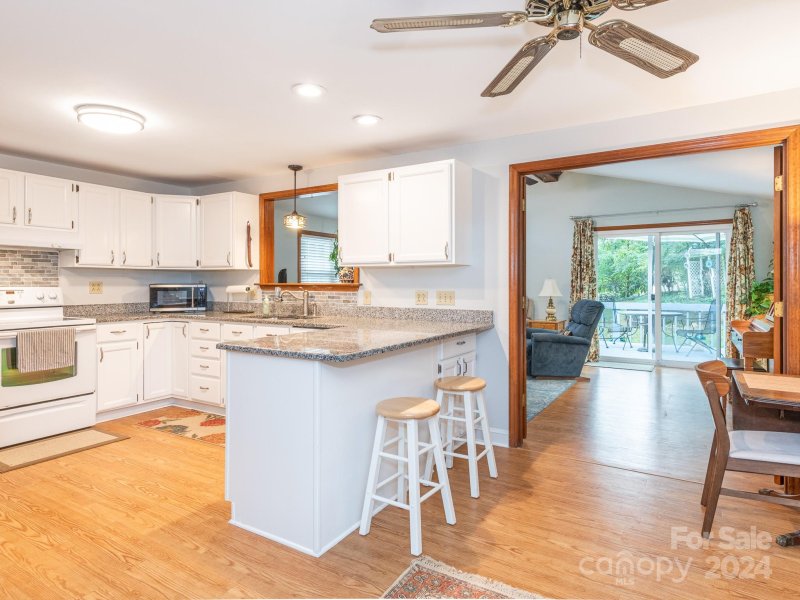
7015 Rollingridge Drive in Waverly Hall, Charlotte, NC
SOLD7015 Rollingridge Drive, Charlotte, NC 28211
$570,000
$570,000
Sale Summary
Sold below asking price • Extended time on market
Does this home feel like a match?
Let us know — it helps us curate better suggestions for you.
Property Highlights
Bedrooms
5
Bathrooms
3
Living Area
2,572 SqFt
Property Details
This Property Has Been Sold
This property sold 9 months ago and is no longer available for purchase.
View active listings in Waverly Hall →Newest Market Price...& Allowance .want to make a change? Seller offering a $2500 allowance.. 5 Bedroom home located in the best part of Charlotte. Spacious floor plan. Lovely Kitchen, Sun Room and deck. Many updates. Large lower level. Large garage. Play shed. Covered storage beneath sun room. Dreaming of a larger home that has maximum flexibility, this is it. HVAC replaced 2024. Updated windows, hot water tank and flooring, roof. Maintenance free exterior. LARGE Garage with plenty of space for cars and projects. Inside covered storage room beneath the sun room gives extra space for workshop. Fenced. Nicely updated kitchen that flows into the rest of the living space, Kitchen Refrigerator included. You will love this warm home ! Lower Level Features 2 large bedrooms, full bath, Den. Giant Laundry room that also can be used for a craft room or? NO HOA
Time on Site
1 year ago
Property Type
Residential
Year Built
1984
Lot Size
N/A
Price/Sq.Ft.
$222
HOA Fees
Request Info from Buyer's AgentProperty Details
School Information
Loading map...
Additional Information
Utilities
- Public Sewer
- City
Lot And Land
- Back Yard
- Wooded
- Outbuilding
Agent Contacts
- Palmetto Park Realty Team Fort Mill: 803.548.6123
Interior Details
- Central
- Carpet
- Vinyl
- Wood
- Outdoor swing
- Bottom level Kitchen Equipment which is temporary
- Stove and Refrigerator in the Laundry room
- Insulated Window(s)
- Inside
- Lower Level
- Family Room
Exterior Features
- Shingle
- Aluminum
- Brick Partial
- Deck
- Patio
Parking And Garage
- Detached Carport
Financial Information
Dwelling And Structure
- Traditional
Basement And Foundation
- Slab
Zoning And Restrictions
Square Footage And Levels
- Split Level
Additional C A R Information
- Interior Connected
- Separate Entrance
- Separate Kitchen Facilities
- Separate Living Quarters
IDX information is provided exclusively for consumers' personal, non-commercial use only; it may not be used for any purpose other than to identify prospective properties consumers may be interested in purchasing. Data is deemed reliable but is not guaranteed accurate by the MLS GRID. Use of this site may be subject to an end user license agreement. Based on information submitted to the MLS GRID as of Mon, Mar 17, 2025. All data is obtained from various sources and may not have been verified by broker or MLS GRID. Supplied Open House Information is subject to change without notice. All information should be independently reviewed and verified for accuracy. Properties may or may not be listed by the office/agent presenting the information. Some IDX listings have been excluded from this website. Any use by you of search facilities of data on the site, other than by a consumer looking to purchase real estate, is prohibited. DMCA Notice: Palmetto Park Realty respects the intellectual property rights of others. If you believe that your work has been copied in a way that constitutes copyright infringement, please provide our designated agent with written notice containing the following information: (1) identification of the copyrighted work claimed to have been infringed; (2) identification of the material that is claimed to be infringing; (3) your contact information; (4) a statement that you have a good faith belief that use of the material is not authorized; and (5) a statement that the information in the notification is accurate and you are authorized to act on behalf of the copyright owner. Please send DMCA notices to: [email protected]