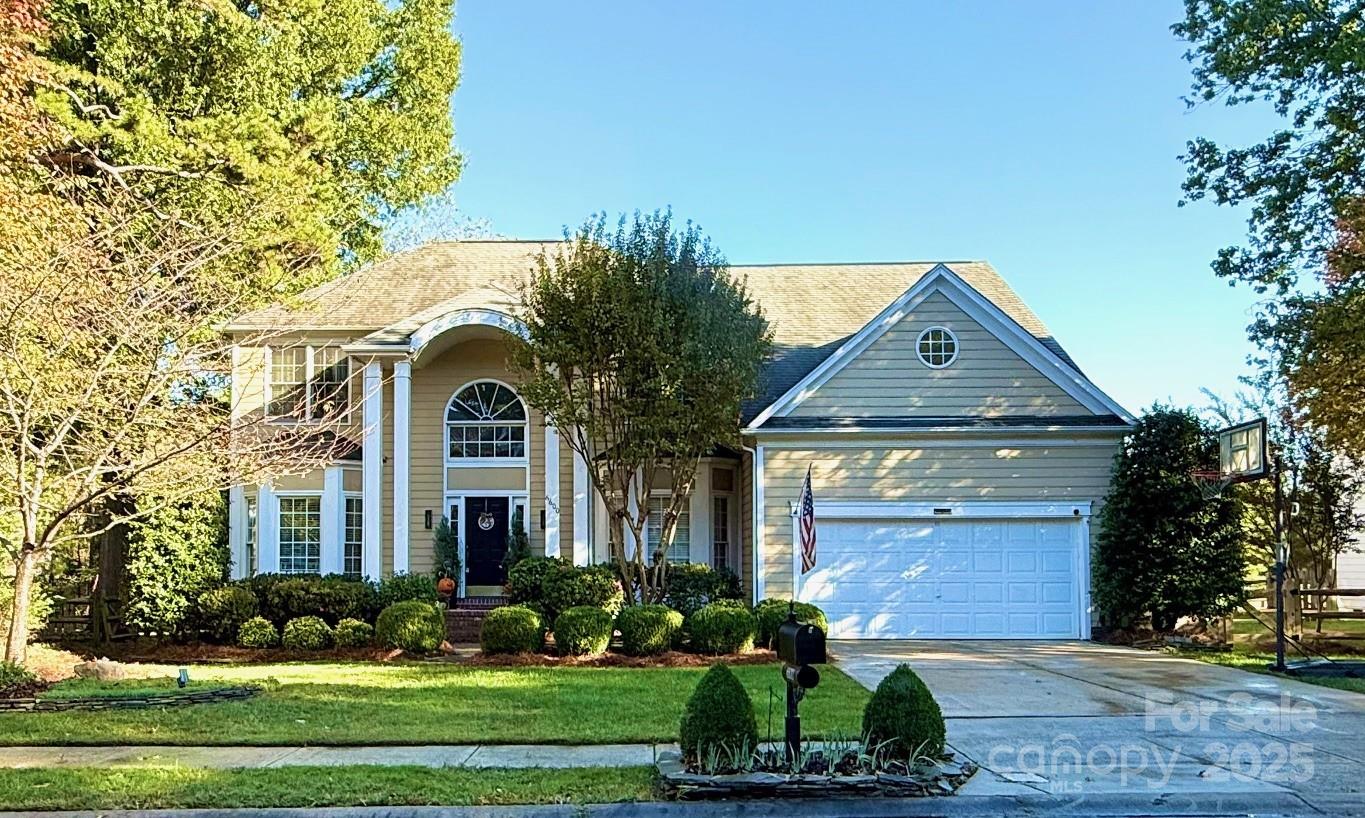
6600 Blue Sky Lane in Highland Creek, Charlotte, NC
SOLD6600 Blue Sky Lane, Charlotte, NC 28269
$585,000
$585,000
Sale Summary
Sold at asking price • Sold quickly
Does this home feel like a match?
Let us know — it helps us curate better suggestions for you.
Property Highlights
Bedrooms
4
Bathrooms
2
Living Area
3,026 SqFt
Property Details
This Property Has Been Sold
This property sold 3 weeks ago and is no longer available for purchase.
View active listings in Highland Creek →Beautiful 4BR/2.5BA home in a quiet cul-de-sac in the sought-after Highland Creek golf community! This home features a 2-story foyer, formal living & dining rooms, and a spacious vaulted family room with fireplace. The kitchen offers a large island (space for wine fridge), desk area, and wood laminate flooring. The primary suite includes tray ceilings, walk-in closet, and a luxury bath with ceramic tile, garden tub, skylight, and separate shower. Bonus room over garage with closet is ideal for media, office, or gym. Enjoy outdoor living in the screened porch overlooking a fully fenced, landscaped backyard with firepit area, boulder garden with blueberry & raspberry bushes, perennial flowers, and a raised garden bed with arched entry to a secret garden seating area. Back gate offers direct access to one of several Highland Creek parks. Neighborhood amenities include pickleball, pools, tennis, golf, playgrounds, trails, and year-round community events. Fantastic location and floorplan—don’t miss this opportunity!
Time on Site
2 months ago
Property Type
Residential
Year Built
1993
Lot Size
N/A
Price/Sq.Ft.
$193
HOA Fees
Request Info from Buyer's AgentProperty Details
School Information
Loading map...
Additional Information
Utilities
- Public Sewer
- Cable Available
- Fiber Optics
- City
Lot And Land
- Back Yard
- Fenced
- Wood
- Cul-De-Sac
- Level
- Wooded
Agent Contacts
- Palmetto Park Realty Team Fort Mill: 803.548.6123
Interior Details
- Heat Pump
- Carpet
- Laminate
- Linoleum
- Tile
- Wood
- Hisense refrigerator in garage
- Fireplace on screened porch
- Washer and Dryer
- Sound bars
- Wall lamps in primary bedroom
- Blink security cameras
- Wine refrigerator.
- In Hall
- Laundry Closet
- Upper Level
Exterior Features
- Architectural Shingle
- Composition
- Hardboard Siding
Parking And Garage
- Driveway
- Attached Garage
- Garage Faces Front
Financial Information
Basement And Foundation
- Crawl Space
Zoning And Restrictions
Square Footage And Levels
- Two
Additional C A R Information
IDX information is provided exclusively for consumers' personal, non-commercial use only; it may not be used for any purpose other than to identify prospective properties consumers may be interested in purchasing. Data is deemed reliable but is not guaranteed accurate by the MLS GRID. Use of this site may be subject to an end user license agreement. Based on information submitted to the MLS GRID as of Tue, Nov 25, 2025. All data is obtained from various sources and may not have been verified by broker or MLS GRID. Supplied Open House Information is subject to change without notice. All information should be independently reviewed and verified for accuracy. Properties may or may not be listed by the office/agent presenting the information. Some IDX listings have been excluded from this website. Any use by you of search facilities of data on the site, other than by a consumer looking to purchase real estate, is prohibited. DMCA Notice: Palmetto Park Realty respects the intellectual property rights of others. If you believe that your work has been copied in a way that constitutes copyright infringement, please provide our designated agent with written notice containing the following information: (1) identification of the copyrighted work claimed to have been infringed; (2) identification of the material that is claimed to be infringing; (3) your contact information; (4) a statement that you have a good faith belief that use of the material is not authorized; and (5) a statement that the information in the notification is accurate and you are authorized to act on behalf of the copyright owner. Please send DMCA notices to: [email protected]