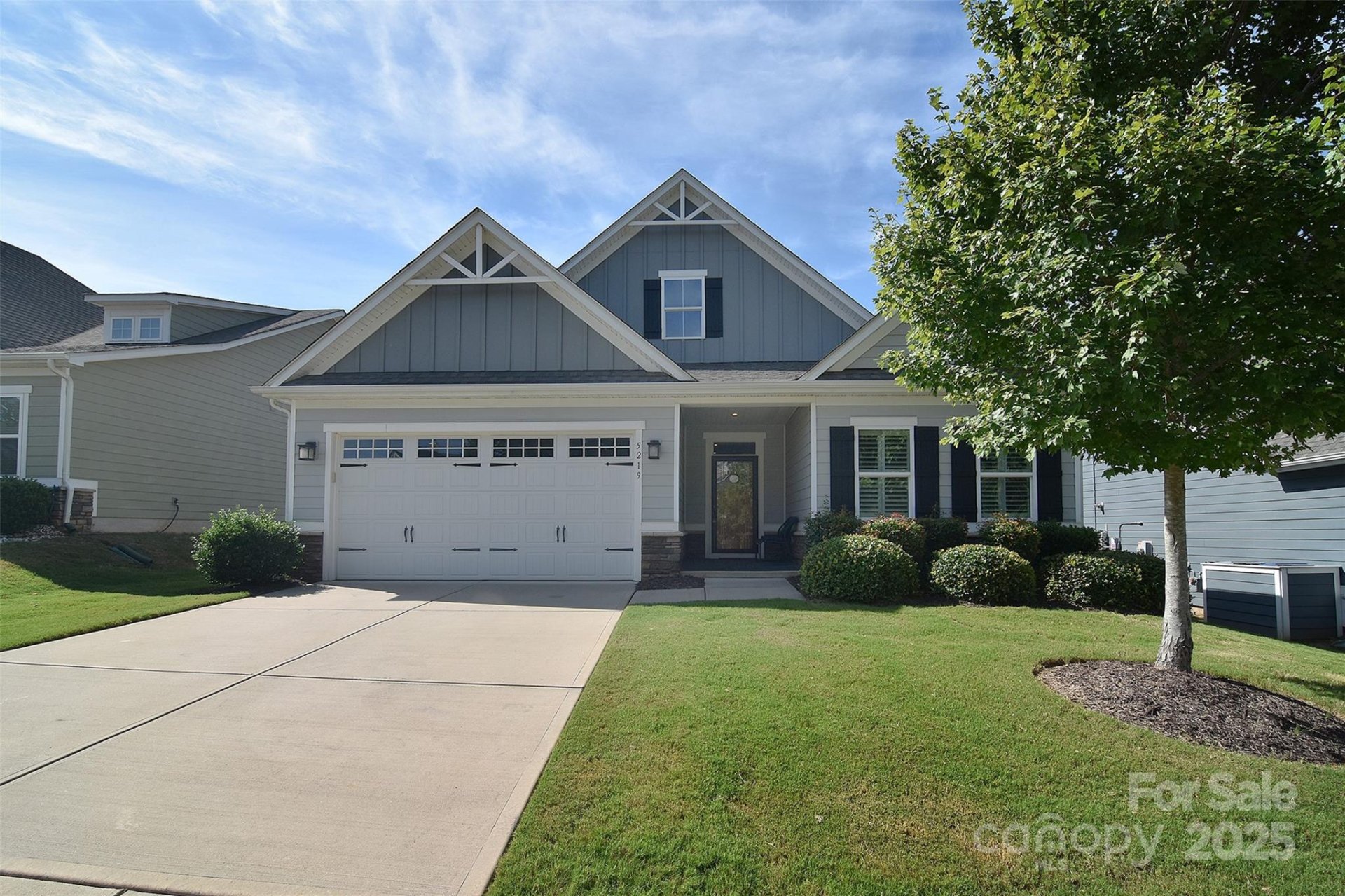
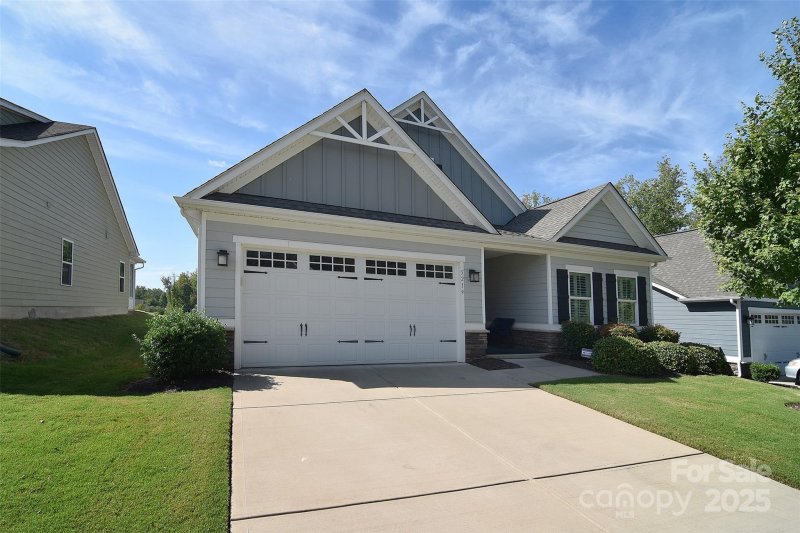
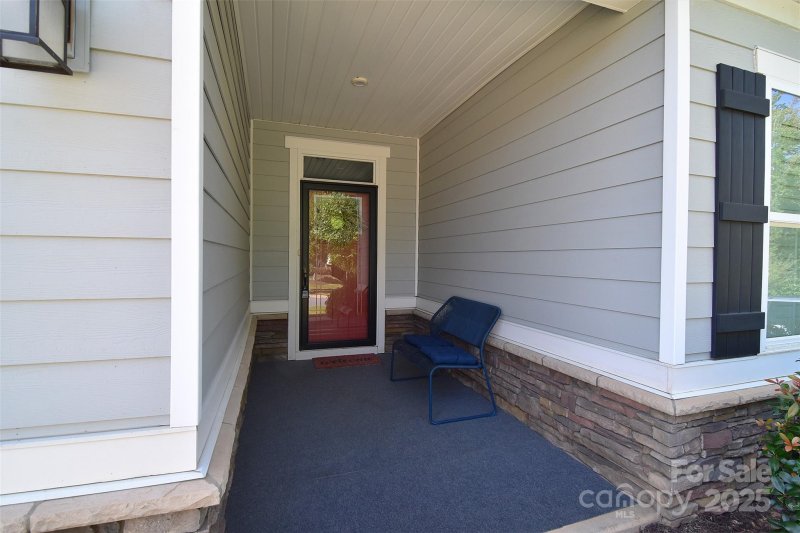
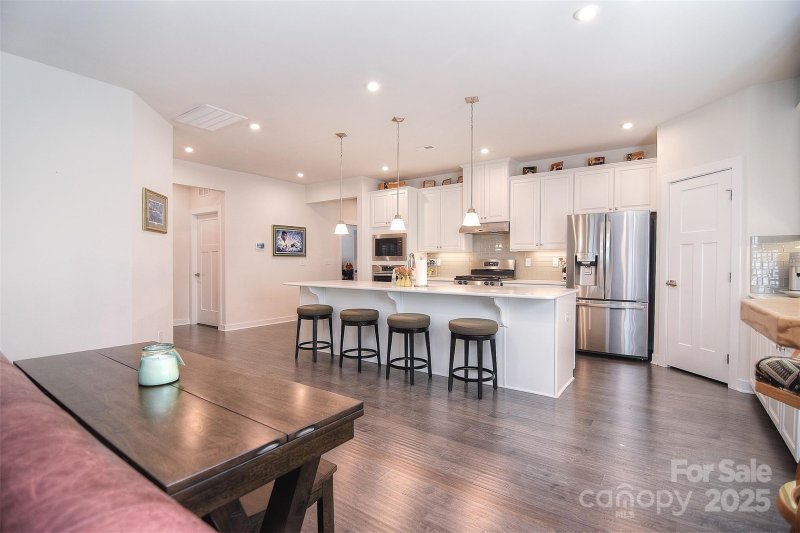
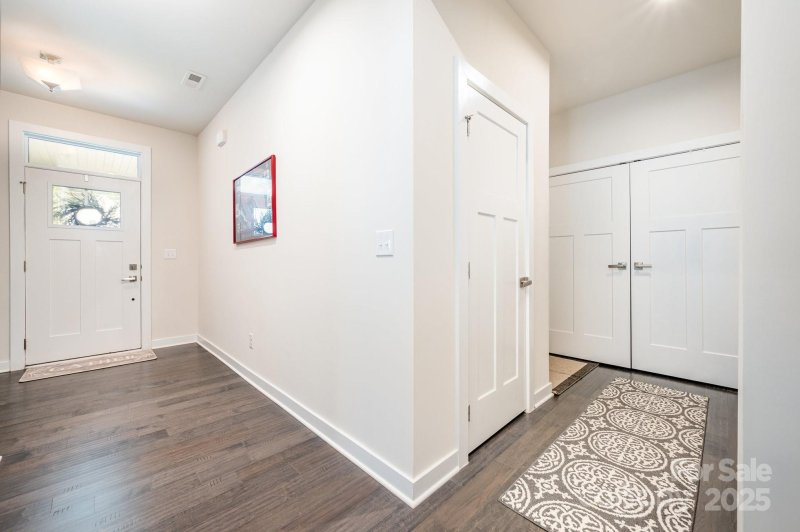
5219 Larewood Drive in Enclave at Holcomb, Charlotte, NC
5219 Larewood Drive, Charlotte, NC 28215
$469,000
$469,000
Does this home feel like a match?
Let us know — it helps us curate better suggestions for you.
Property Highlights
Bedrooms
3
Bathrooms
2
Living Area
1,913 SqFt
Property Details
Charlotte address within Cabarrus County with taxes paid to the town of Harrisburg! Welcome home to The Enclave at Holcomb Woods! A 55+ community that combines amenities, luxury and low-maintenace living at its finest. This wonderfully upgraded 2-bedroom, 2-bath home has been meticulously cared for and intentionally upgraded. From the moment you walk in you will feel the thoughtful details. Engineered hardwood floors throughout the common areas and flex space, plantation shutters, cozy fireplace, a gourmet chefs kitchen with daul ovens, quartz countertops, a walk-in pantry and upgraded appliances. The spacious primary suite is a true retreat, offering an oversized Roman shower with dual shower heads and thoughtful designer touches. Plus a versatile flex space perfect for a home office, hobby room, or guest area. Even the garage has been finished to align with the complete feel of the interior of the home. Step outside and enjoy year-round relaxation on the enclosed porch with a floor-to-ceiling Eze-Breeze window system, all overlooking a serene pond with a long wooded backdrop. Located just minutes from I-485, Farmington, shopping, dining, the new Harrisburg Urgent Care, and less than 30 minutes to Charlotte Douglas Airport . . . this home offers both luxury and convenience.
Time on Site
3 months ago
Property Type
Residential
Year Built
2018
Lot Size
N/A
Price/Sq.Ft.
$245
HOA Fees
Request Info from Buyer's AgentProperty Details
School Information
Loading map...
Additional Information
Utilities
- Public Sewer
- City
Lot And Land
Agent Contacts
- Palmetto Park Realty Team Fort Mill: 803.548.6123
Interior Details
- Central
- French Doors
- Sliding Doors
- Storm Door(s)
- Electric Dryer Hookup
- Laundry Room
- Main Level
- Cable Prewire
- Kitchen Island
- Open Floorplan
- Pantry
- Walk-In Closet(s)
- Family Room
- Gas Log
Exterior Features
- Architectural Shingle
- Fiber Cement
- Stone Veneer
- Covered
- Enclosed
- Rear Porch
Parking And Garage
- Driveway
- Attached Garage
Waterfront And View
- Water
Financial Information
Dwelling And Structure
- Traditional
Basement And Foundation
- Slab
Zoning And Restrictions
Square Footage And Levels
- One
Additional C A R Information
IDX information is provided exclusively for consumers' personal, non-commercial use only; it may not be used for any purpose other than to identify prospective properties consumers may be interested in purchasing. Data is deemed reliable but is not guaranteed accurate by the MLS GRID. Use of this site may be subject to an end user license agreement. Based on information submitted to the MLS GRID as of Sun, Nov 30, 2025. All data is obtained from various sources and may not have been verified by broker or MLS GRID. Supplied Open House Information is subject to change without notice. All information should be independently reviewed and verified for accuracy. Properties may or may not be listed by the office/agent presenting the information. Some IDX listings have been excluded from this website. Any use by you of search facilities of data on the site, other than by a consumer looking to purchase real estate, is prohibited. DMCA Notice: Palmetto Park Realty respects the intellectual property rights of others. If you believe that your work has been copied in a way that constitutes copyright infringement, please provide our designated agent with written notice containing the following information: (1) identification of the copyrighted work claimed to have been infringed; (2) identification of the material that is claimed to be infringing; (3) your contact information; (4) a statement that you have a good faith belief that use of the material is not authorized; and (5) a statement that the information in the notification is accurate and you are authorized to act on behalf of the copyright owner. Please send DMCA notices to: [email protected]