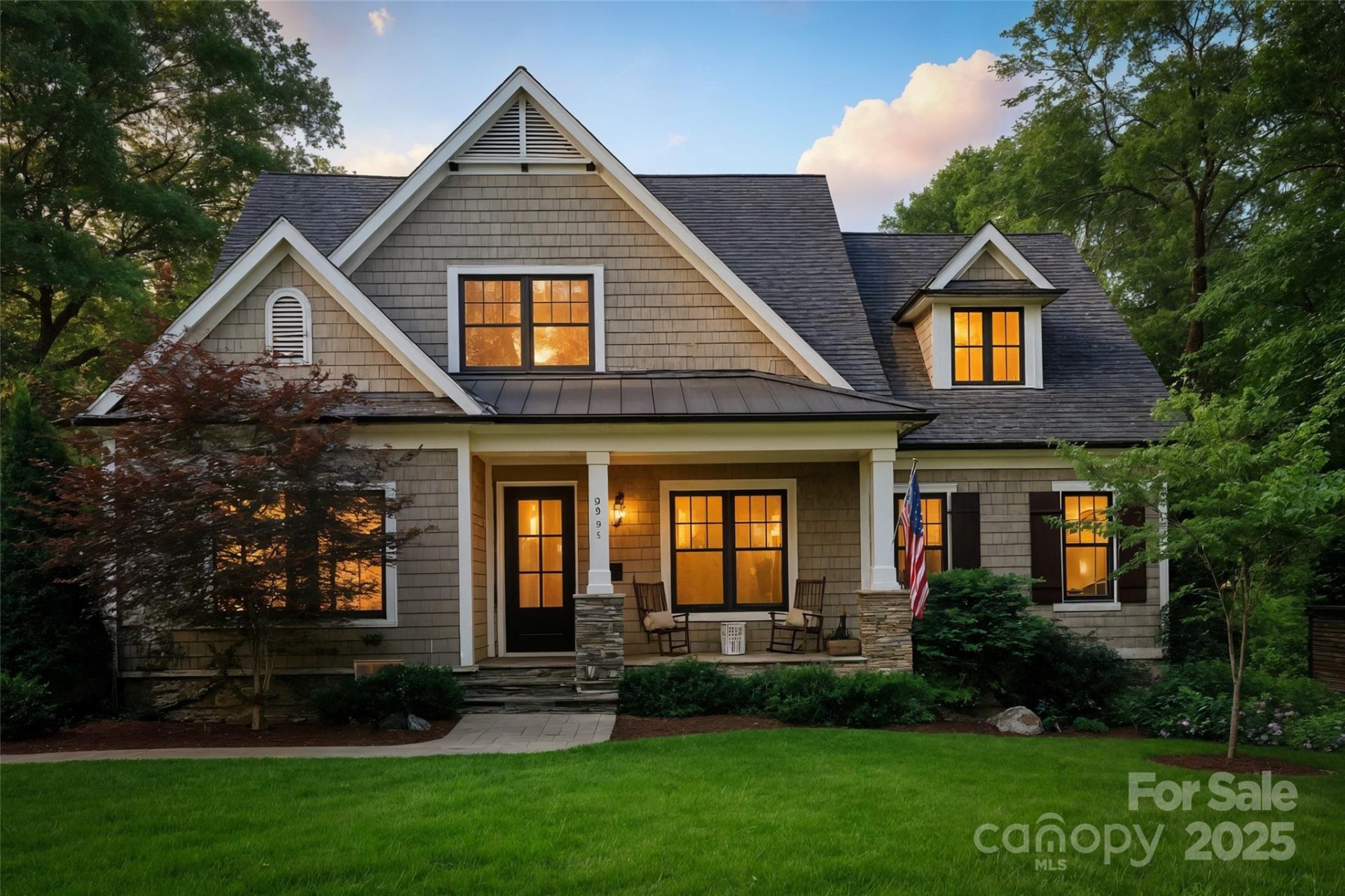
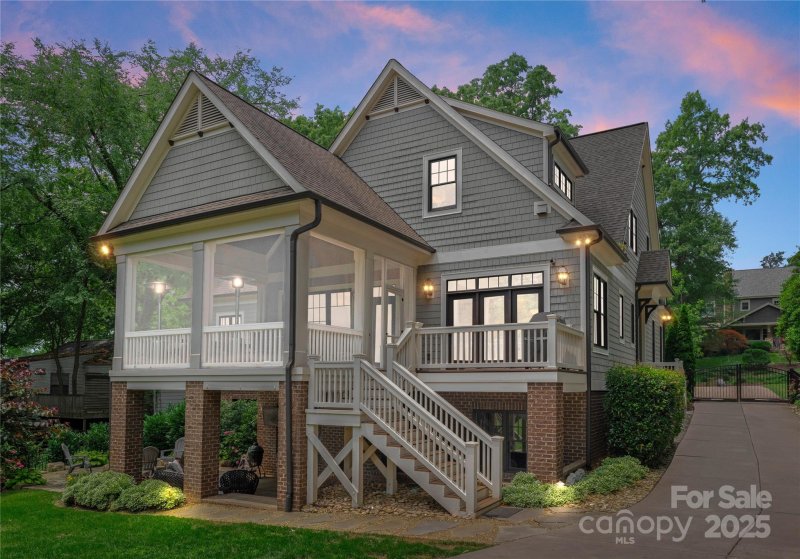
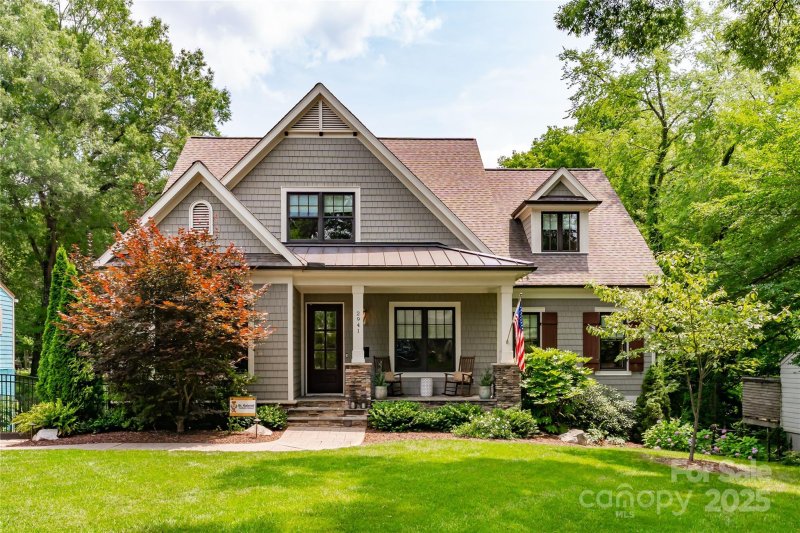
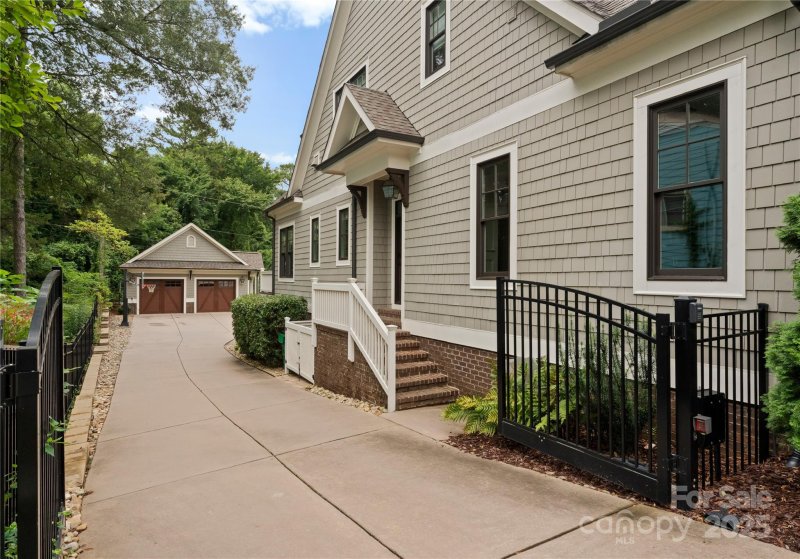
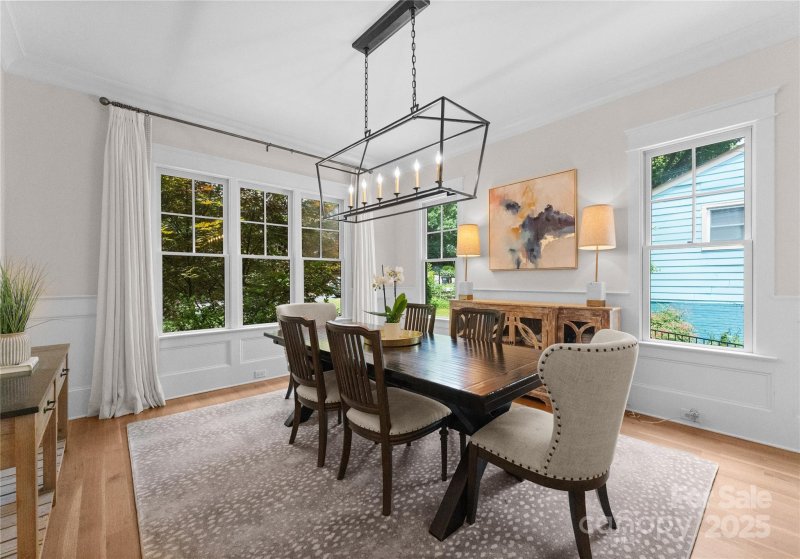
2941 Forest Park Drive in Myers Park, Charlotte, NC
2941 Forest Park Drive, Charlotte, NC 28209
$2,795,000
$2,795,000
Does this home feel like a match?
Let us know — it helps us curate better suggestions for you.
Property Highlights
Bedrooms
5
Bathrooms
4
Living Area
5,998 SqFt
Property Details
Convenience AND Location!! Rare opportunity to own a home of this size in a coveted location w/access to nature & city living! Gorgeous & deceptively spacious home, perfect for entertaining & enjoyment of outdoor living spaces, including Freedom Park. All of the most-wanted features & high-end finishes are in this gem!
Time on Site
6 months ago
Property Type
Residential
Year Built
2016
Lot Size
N/A
Price/Sq.Ft.
$466
HOA Fees
Request Info from Buyer's AgentProperty Details
School Information
Loading map...
Additional Information
Utilities
- Public Sewer
- Electricity Connected
- Natural Gas
- City
Lot And Land
- Back Yard
- Level
Agent Contacts
- Palmetto Park Realty Team Fort Mill: 803.548.6123
Interior Details
- Central
- Heat Pump
- Carpet
- Concrete
- Tile
- Wood
- Laundry Room
- Upper Level
- Attic Stairs Fixed
- Attic Walk In
- Built-in Features
- Kitchen Island
- Open Floorplan
- Pantry
- Storage
- Walk-In Closet(s)
- Walk-In Pantry
- Wet Bar
- Carbon Monoxide Detector(s)
- Security System
- Smoke Detector(s)
- Family Room
- Gas
Exterior Features
- Shingle
- Fire Pit
- In-Ground Irrigation
- Brick Partial
- Fiber Cement
- Stone
- Front Porch
- Patio
- Rear Porch
- Screened
Parking And Garage
- Driveway
- Detached Garage
Financial Information
Dwelling And Structure
- Traditional
Basement And Foundation
- Daylight
- Finished
- Interior Entry
- Storage Space
- Walk-Out Access
- Basement
Zoning And Restrictions
Square Footage And Levels
- Two
Additional C A R Information
IDX information is provided exclusively for consumers' personal, non-commercial use only; it may not be used for any purpose other than to identify prospective properties consumers may be interested in purchasing. Data is deemed reliable but is not guaranteed accurate by the MLS GRID. Use of this site may be subject to an end user license agreement. Based on information submitted to the MLS GRID as of Mon, Sep 29, 2025. All data is obtained from various sources and may not have been verified by broker or MLS GRID. Supplied Open House Information is subject to change without notice. All information should be independently reviewed and verified for accuracy. Properties may or may not be listed by the office/agent presenting the information. Some IDX listings have been excluded from this website. Any use by you of search facilities of data on the site, other than by a consumer looking to purchase real estate, is prohibited. DMCA Notice: Palmetto Park Realty respects the intellectual property rights of others. If you believe that your work has been copied in a way that constitutes copyright infringement, please provide our designated agent with written notice containing the following information: (1) identification of the copyrighted work claimed to have been infringed; (2) identification of the material that is claimed to be infringing; (3) your contact information; (4) a statement that you have a good faith belief that use of the material is not authorized; and (5) a statement that the information in the notification is accurate and you are authorized to act on behalf of the copyright owner. Please send DMCA notices to: [email protected]