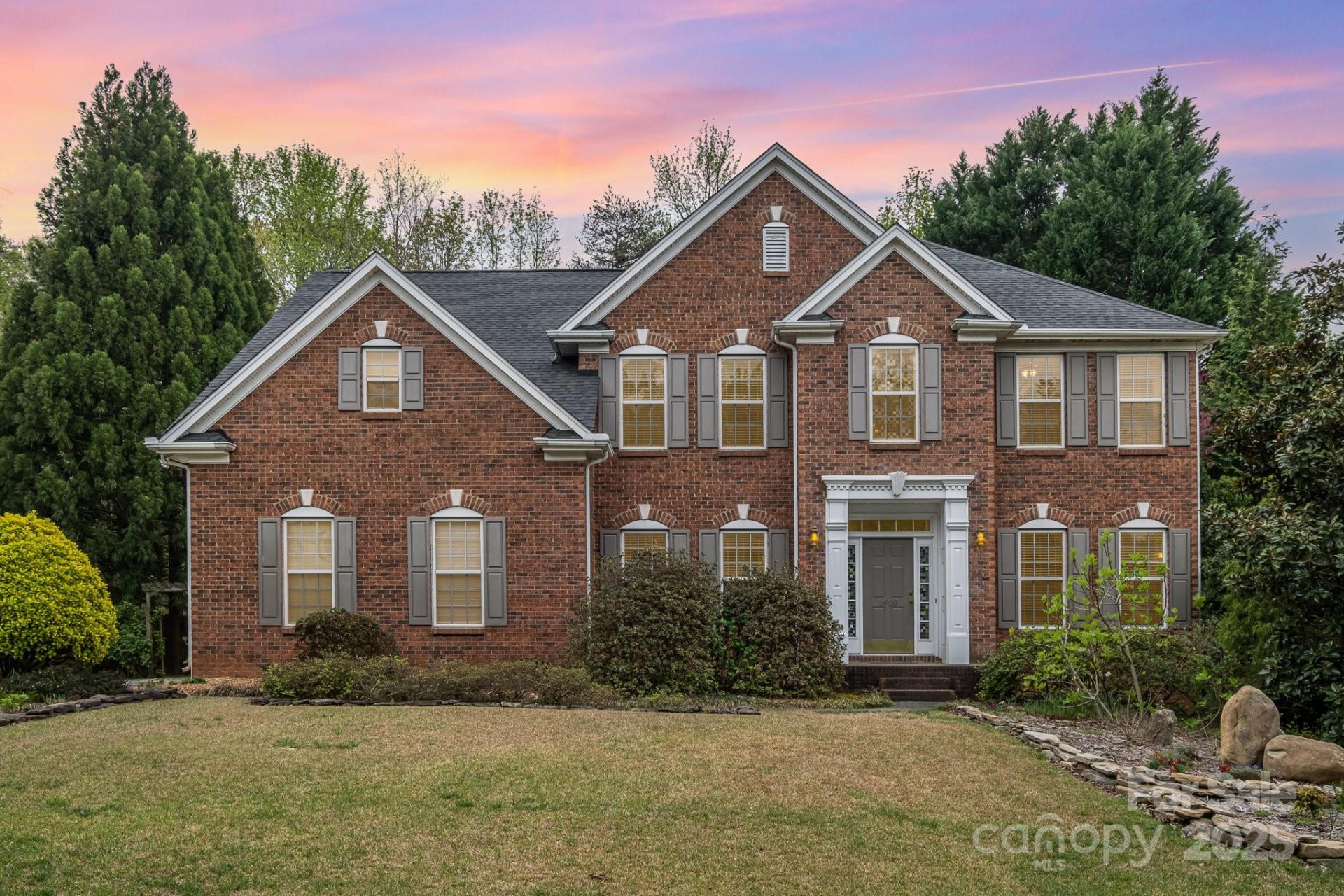
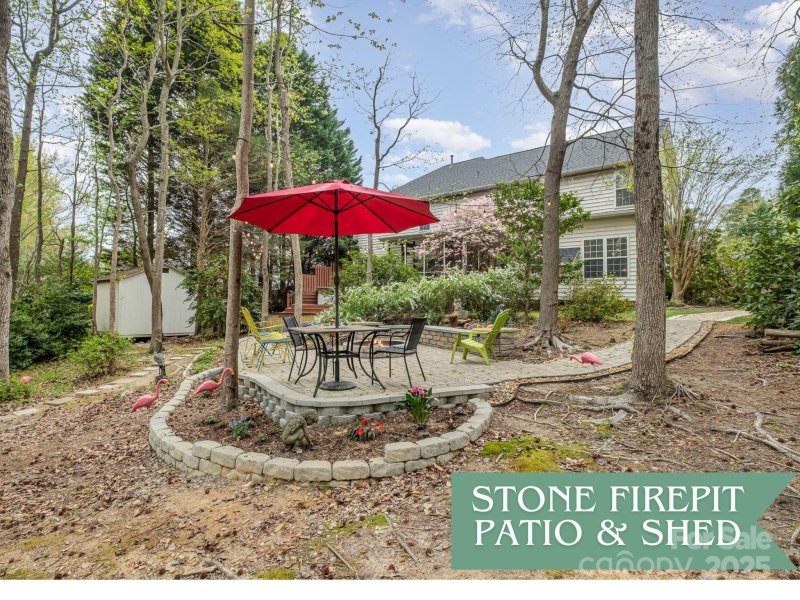
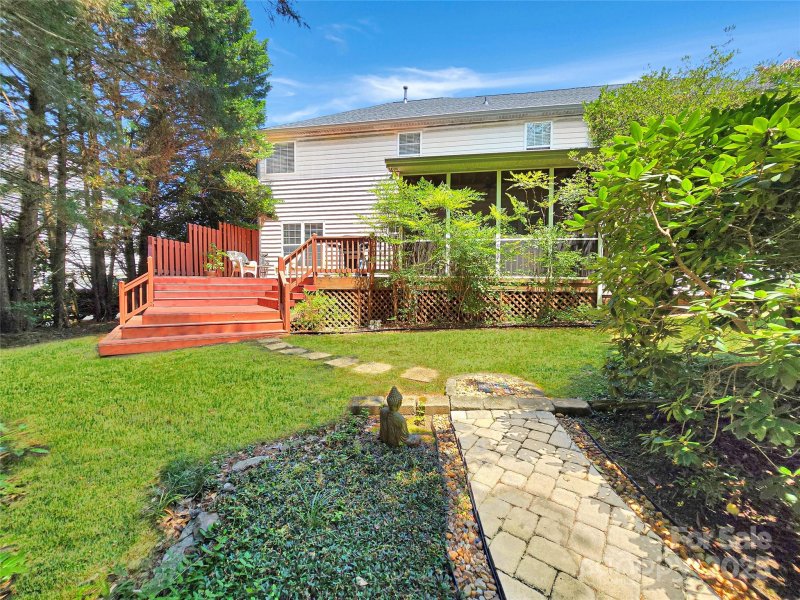
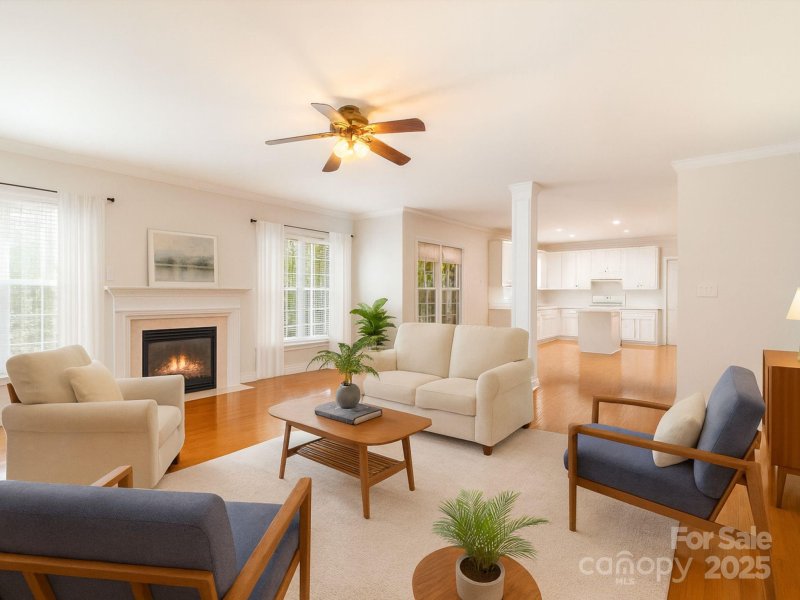
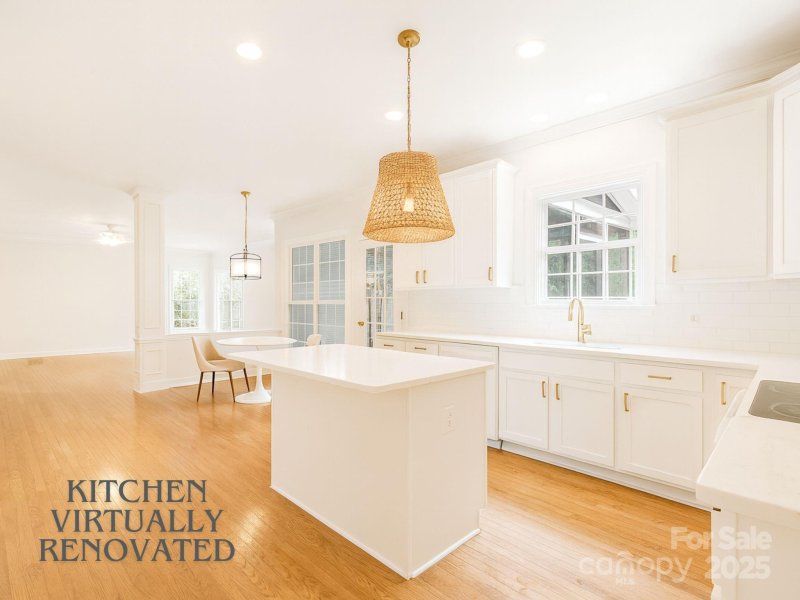
2620 Shady Reach Lane in Mt Isle Harbor, Charlotte, NC
SOLD2620 Shady Reach Lane, Charlotte, NC 28214
$599,000
$599,000
Sale Summary
Sold below asking price • Extended time on market
Does this home feel like a match?
Let us know — it helps us curate better suggestions for you.
Property Highlights
Bedrooms
4
Bathrooms
2
Living Area
3,085 SqFt
Water Feature
Mountain Island Lake
Property Details
This Property Has Been Sold
This property sold 3 weeks ago and is no longer available for purchase.
View active listings in Mt Isle Harbor →An amazing price for a gorgeous home in a beautiful lakefront neighborhood? What more could you ask for?? This one is a rare find, offered at a price that leaves room for your vision. Imagine strolling along tree-lined sidewalks for your evening walk, or heading to Food Truck Tuesdays, grabbing dinner, and taking it to the lakefront park after a friendly game of tennis or pickleball. Spend weekends roasting s’mores in the backyard after a round of cornhole in your very own cornhole pit. Inside, this home isn’t weighed down by bold wallpaper, avocado-green bathrooms, or HGTV-inspired experiments gone wrong. Instead, you’ll find a blank canvas: clean lines, solid bones, and plenty of potential to create a space that truly feels like yours. Move in now and start enjoying all the neighborhood offers, then update over time at your own pace. Whether you’re dreaming of a gourmet kitchen, modern touches, or just a home that doesn’t scream “previous owner’s personality,” this property gives you the freedom to customize without paying a premium for someone else’s “interesting” design choices.
Time on Site
7 months ago
Property Type
Residential
Year Built
1999
Lot Size
N/A
Price/Sq.Ft.
$194
HOA Fees
Request Info from Buyer's AgentProperty Details
School Information
Loading map...
Additional Information
Utilities
- Public Sewer
- Electricity Connected
- Natural Gas
- City
Lot And Land
- Level
- Private
- Wooded
- Shed(s)
- 21
- 780sqft.
Agent Contacts
- Palmetto Park Realty Team Fort Mill: 803.548.6123
Interior Details
- Central
- Carpet
- Wood
- Laundry Room
- Main Level
- Washer Hookup
- Attic Walk In
- Garden Tub
- Kitchen Island
- Open Floorplan
- Pantry
- Storage
- Walk-In Closet(s)
- Gas
- Gas Log
- Great Room
Exterior Features
- Fire Pit
- Brick Partial
- Deck
- Patio
- Screened
Parking And Garage
- Driveway
- Attached Garage
Waterfront And View
- Boat Ramp – Community
- Boat Slip – Community
Financial Information
Basement And Foundation
- Crawl Space
Zoning And Restrictions
Square Footage And Levels
- Two
Additional C A R Information
- Architectural Review
- Building
- Subdivision
IDX information is provided exclusively for consumers' personal, non-commercial use only; it may not be used for any purpose other than to identify prospective properties consumers may be interested in purchasing. Data is deemed reliable but is not guaranteed accurate by the MLS GRID. Use of this site may be subject to an end user license agreement. Based on information submitted to the MLS GRID as of Wed, Nov 26, 2025. All data is obtained from various sources and may not have been verified by broker or MLS GRID. Supplied Open House Information is subject to change without notice. All information should be independently reviewed and verified for accuracy. Properties may or may not be listed by the office/agent presenting the information. Some IDX listings have been excluded from this website. Any use by you of search facilities of data on the site, other than by a consumer looking to purchase real estate, is prohibited. DMCA Notice: Palmetto Park Realty respects the intellectual property rights of others. If you believe that your work has been copied in a way that constitutes copyright infringement, please provide our designated agent with written notice containing the following information: (1) identification of the copyrighted work claimed to have been infringed; (2) identification of the material that is claimed to be infringing; (3) your contact information; (4) a statement that you have a good faith belief that use of the material is not authorized; and (5) a statement that the information in the notification is accurate and you are authorized to act on behalf of the copyright owner. Please send DMCA notices to: [email protected]