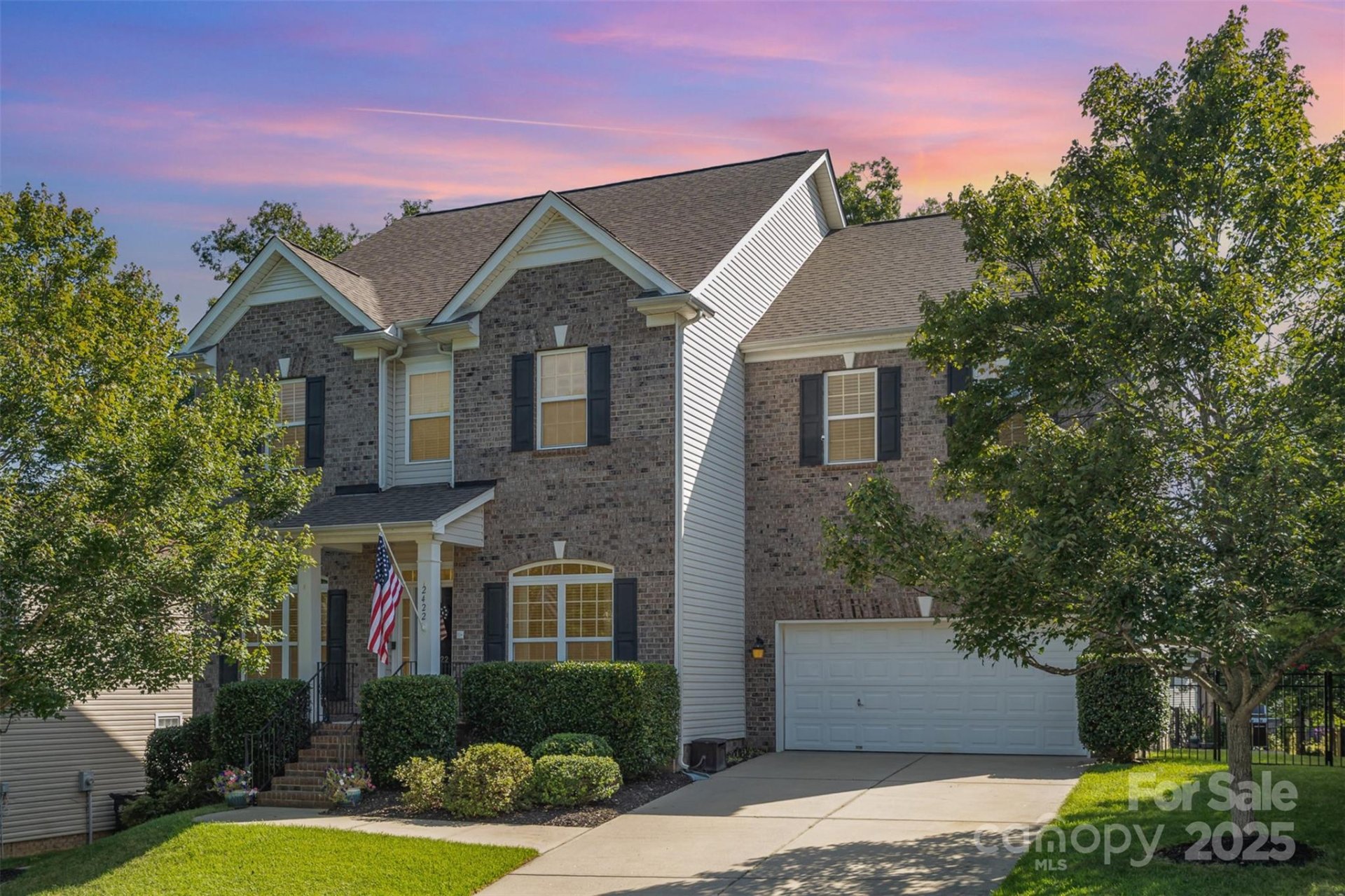
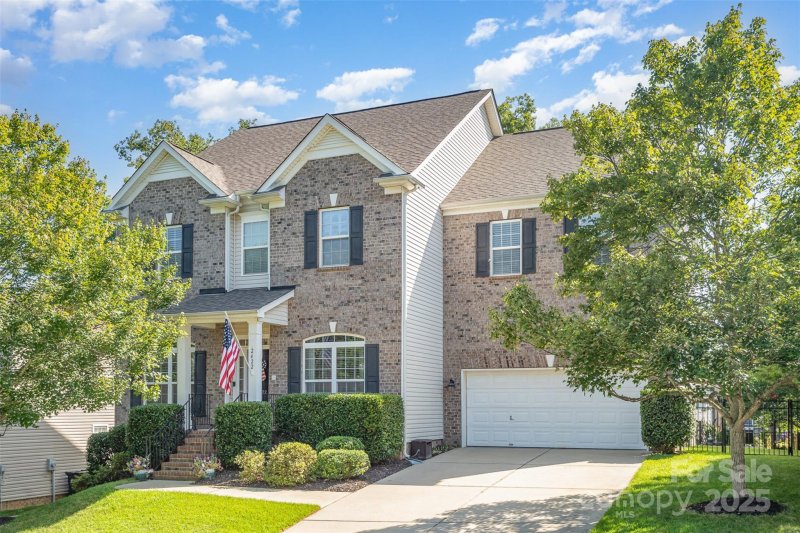
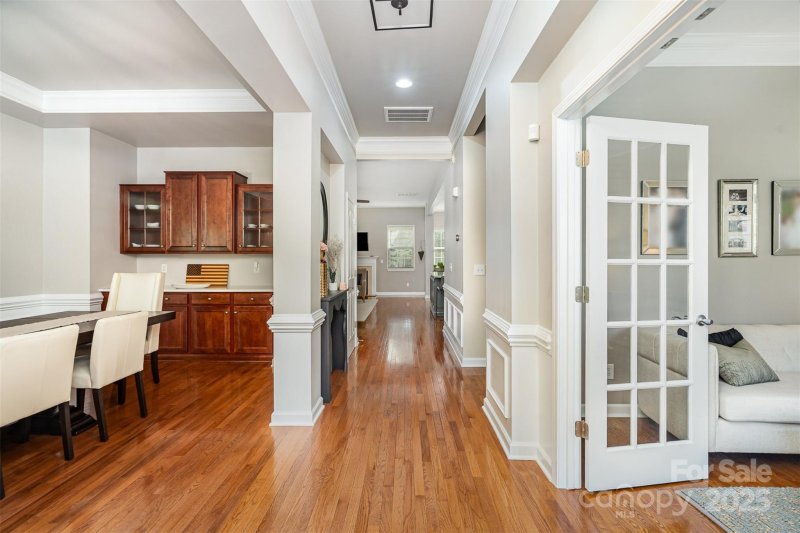
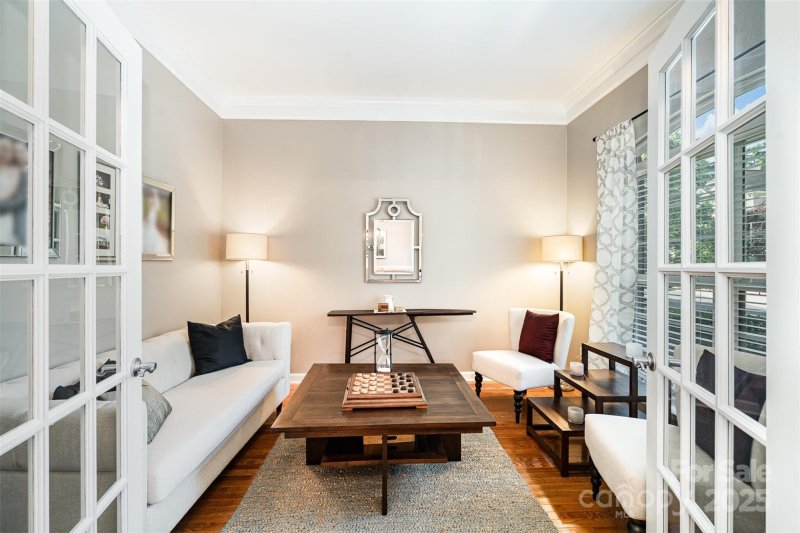
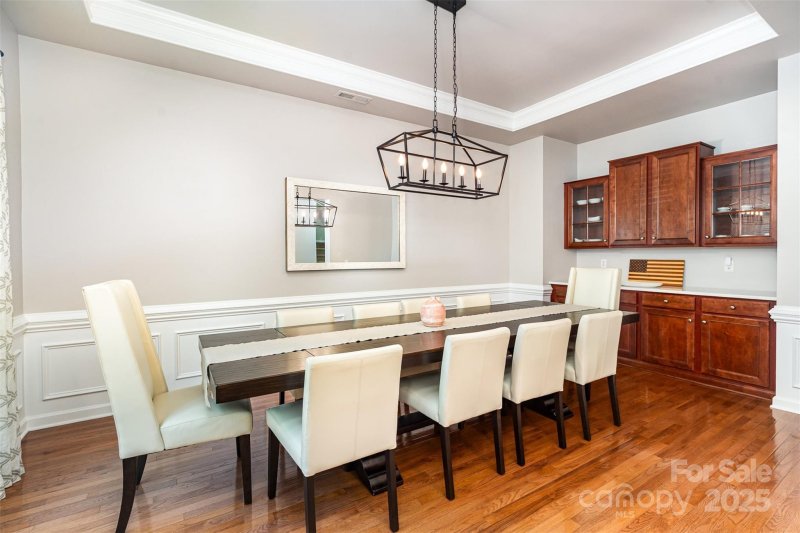
2422 Orofino Court in Highland Creek, Charlotte, NC
2422 Orofino Court, Charlotte, NC 28269
$648,000
$648,000
Does this home feel like a match?
Let us know — it helps us curate better suggestions for you.
Property Highlights
Bedrooms
5
Bathrooms
3
Living Area
3,735 SqFt
Property Details
Experience the best of Highland Creek living in this stunning 5-bedroom, 3-bath smart home designed for comfort and style. Featuring a bonus room, dedicated office, and a private sitting area off the primary suite, this home offers space for everyone. Enjoy upgraded flooring, designer lighting, and 10’ ceilings that create an open and inviting atmosphere throughout. The spacious updated kitchen and pantry are perfect for entertaining, complemented by a formal dining room, convenient drop zone off the garage, and a full guest bedroom and bath on the main level. Upstairs, the bonus room includes a premium surround sound system valued at approximately $5,000. The primary suite features his-and-hers closets, raised vanities, and a relaxing sitting area for unwinding at the end of the day. Step outside to a beautifully updated outdoor living space with a new composite deck, fenced yard with irrigation, and a stone paver patio ideal for gatherings. Located in one of Charlotte’s premier golf course communities, residents enjoy access to pools, tennis courts, walking trails, and a vibrant clubhouse lifestyle.
Time on Site
5 months ago
Property Type
Residential
Year Built
2006
Lot Size
N/A
Price/Sq.Ft.
$173
HOA Fees
Request Info from Buyer's AgentProperty Details
School Information
Loading map...
Additional Information
Utilities
- Public Sewer
- City
Lot And Land
- Back Yard
- Fenced
- Full
Agent Contacts
- Palmetto Park Realty Team Fort Mill: 803.548.6123
Interior Details
- Forced Air
- Natural Gas
- Zoned
- Three shelves in living room
- Shelves in stairwell
- Kitchen fridge and Washer/dryer
- Home theater system
- French Doors
- Storm Door(s)
- Laundry Room
- Upper Level
- Attic Stairs Pulldown
- Drop Zone
- Garden Tub
- Kitchen Island
- Pantry
- Walk-In Closet(s)
- Walk-In Pantry
- Family Room
Exterior Features
- Architectural Shingle
- Brick Partial
- Vinyl
- Rear Porch
Parking And Garage
- Driveway
- Attached Garage
- Garage Faces Front
Financial Information
Dwelling And Structure
- Transitional
Basement And Foundation
- Crawl Space
Zoning And Restrictions
Square Footage And Levels
- Two
Additional C A R Information
IDX information is provided exclusively for consumers' personal, non-commercial use only; it may not be used for any purpose other than to identify prospective properties consumers may be interested in purchasing. Data is deemed reliable but is not guaranteed accurate by the MLS GRID. Use of this site may be subject to an end user license agreement. Based on information submitted to the MLS GRID as of Sat, Dec 13, 2025. All data is obtained from various sources and may not have been verified by broker or MLS GRID. Supplied Open House Information is subject to change without notice. All information should be independently reviewed and verified for accuracy. Properties may or may not be listed by the office/agent presenting the information. Some IDX listings have been excluded from this website. Any use by you of search facilities of data on the site, other than by a consumer looking to purchase real estate, is prohibited. DMCA Notice: Palmetto Park Realty respects the intellectual property rights of others. If you believe that your work has been copied in a way that constitutes copyright infringement, please provide our designated agent with written notice containing the following information: (1) identification of the copyrighted work claimed to have been infringed; (2) identification of the material that is claimed to be infringing; (3) your contact information; (4) a statement that you have a good faith belief that use of the material is not authorized; and (5) a statement that the information in the notification is accurate and you are authorized to act on behalf of the copyright owner. Please send DMCA notices to: [email protected]