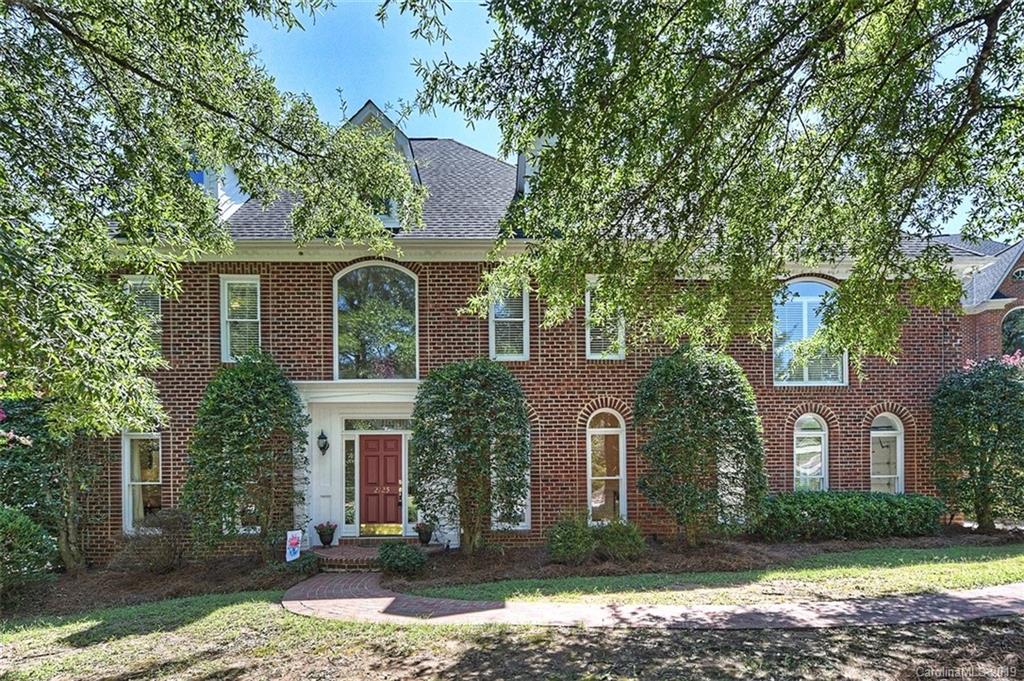
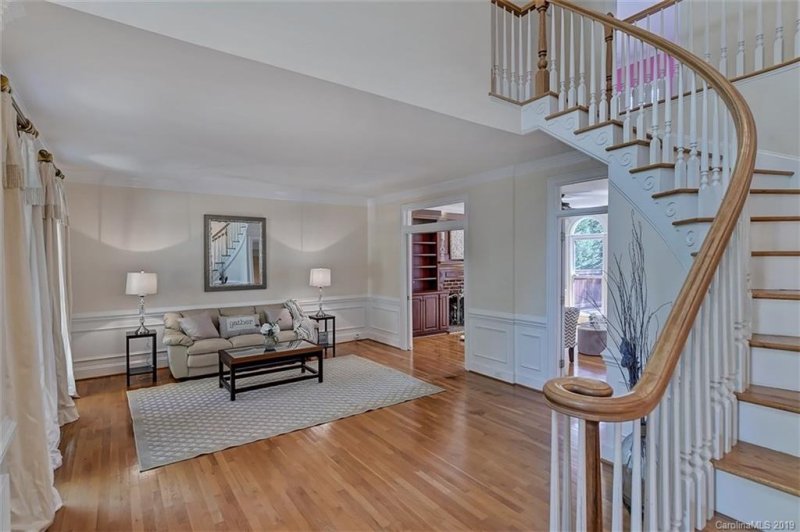
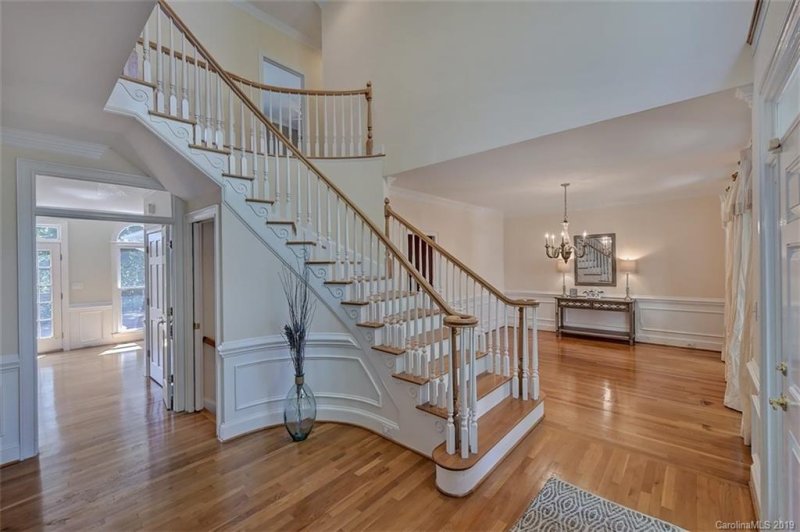
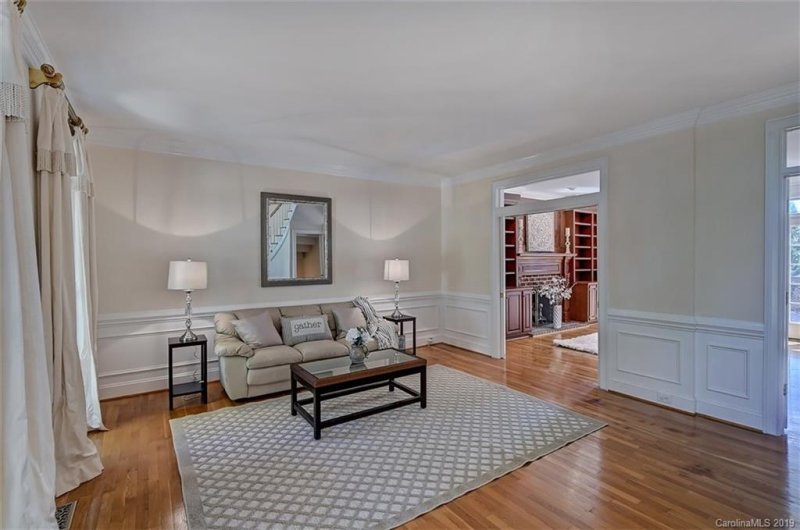
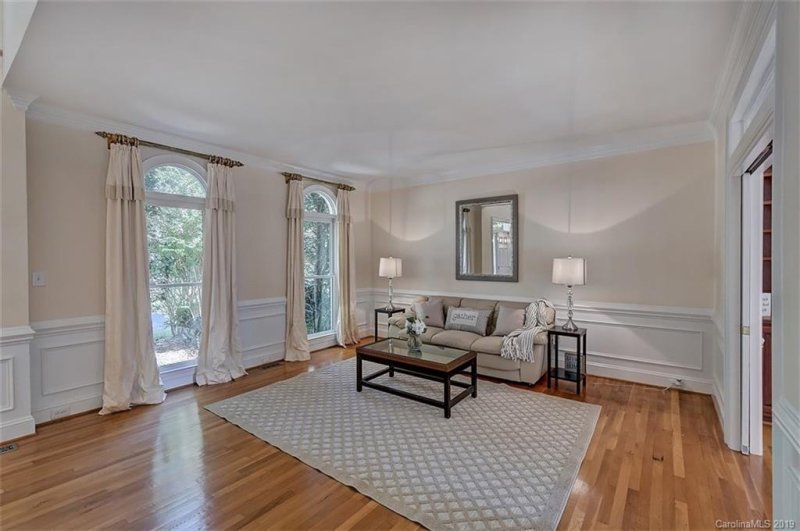

2125 Tuckerbunn Drive in Bailewick, Charlotte, NC
SOLD2125 Tuckerbunn Drive, Charlotte, NC 28270
$710,000
$710,000
Sale Summary
Sold below asking price • Sold miraculously fast
Property Highlights
Bedrooms
5
Bathrooms
4
Living Area
5,172 SqFt
Property Details
This Property Has Been Sold
This property sold 5 years ago and is no longer available for purchase.
View active listings in Bailewick →Beautiful full brick 2-story with fully finished basement home in desirable Bailewick! This home boasts a huge kitchen w/cherry cabinets,granite counter tops,tile back-splash,SS appliances & a brand new SS sink and faucet! Ample natural light w/a bright sunroom/morning room with access to deck&private backyard. The great room features lovely built in cabinets & a cozy gas log fireplace.French doors open to the huge over sized wood deck that has been freshly refinished! Master suite with new ceiling fan & large walk in closet! Master bath offers a Jacuzzi tub & granite vanities. Hardwoods on main level!This home has a dual staircase leading from kitchen to bonus and front stairway in foyer. Basement is fully finished with a billiard room, rec room w/ fireplace, full bar w/sink, 5th bedroom, and full bath. Basement exits to a huge covered porch with new ceiling fan. Third floor walk in attic and a half size basketball court in backyard.
Time on Site
5 years ago
Property Type
Residential
Year Built
1999
Lot Size
16,117 SqFt
Price/Sq.Ft.
$137
HOA Fees
Request Info from Buyer's AgentProperty Details
School Information
Additional Information
Utilities
- Public Sewer
- City
Lot And Land
- Cul-De-Sac
- Private
- Wooded
Agent Contacts
- Palmetto Park Realty Team Fort Mill: 803.548.6123
Interior Details
- Forced Air
- Natural Gas
- Carpet
- Tile
- Wood
- Pocket Doors
- Insulated Window(s)
- Laundry Room
- Main Level
- Attic Stairs Fixed
- Attic Walk In
- Breakfast Bar
- Built-in Features
- Cable Prewire
- Cathedral Ceiling(s)
- Open Floorplan
- Pantry
- Tray Ceiling(s)
- Walk-In Closet(s)
- Wet Bar
- Whirlpool
- Carbon Monoxide Detector(s)
- Gas Log
- Great Room
- Recreation Room
Exterior Features
- Shingle
- In-Ground Irrigation
- Brick Full
- Covered
- Deck
- Front Porch
- Rear Porch
Parking And Garage
- Attached Garage
- Garage Faces Side
Financial Information
Dwelling And Structure
- Transitional
Basement And Foundation
- Basement
- Finished
Zoning And Restrictions
Square Footage And Levels
- Two
Additional C A R Information
IDX information is provided exclusively for consumers' personal, non-commercial use only; it may not be used for any purpose other than to identify prospective properties consumers may be interested in purchasing. Data is deemed reliable but is not guaranteed accurate by the MLS GRID. Use of this site may be subject to an end user license agreement. Based on information submitted to the MLS GRID as of Fri, Apr 2, 2021. All data is obtained from various sources and may not have been verified by broker or MLS GRID. Supplied Open House Information is subject to change without notice. All information should be independently reviewed and verified for accuracy. Properties may or may not be listed by the office/agent presenting the information. Some IDX listings have been excluded from this website. Any use by you of search facilities of data on the site, other than by a consumer looking to purchase real estate, is prohibited. DMCA Notice: Palmetto Park Realty respects the intellectual property rights of others. If you believe that your work has been copied in a way that constitutes copyright infringement, please provide our designated agent with written notice containing the following information: (1) identification of the copyrighted work claimed to have been infringed; (2) identification of the material that is claimed to be infringing; (3) your contact information; (4) a statement that you have a good faith belief that use of the material is not authorized; and (5) a statement that the information in the notification is accurate and you are authorized to act on behalf of the copyright owner. Please send DMCA notices to: hello@palmettopark.com