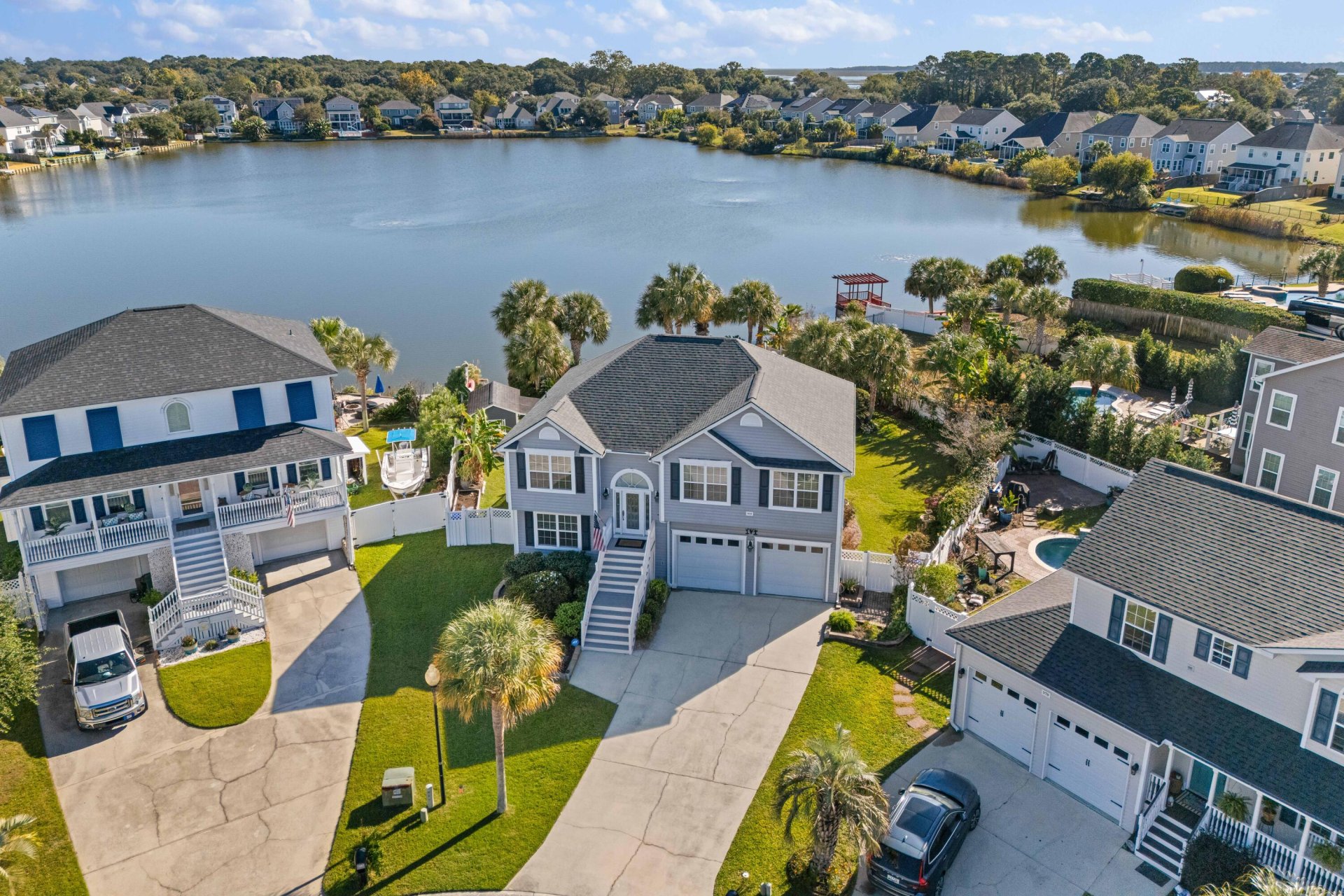
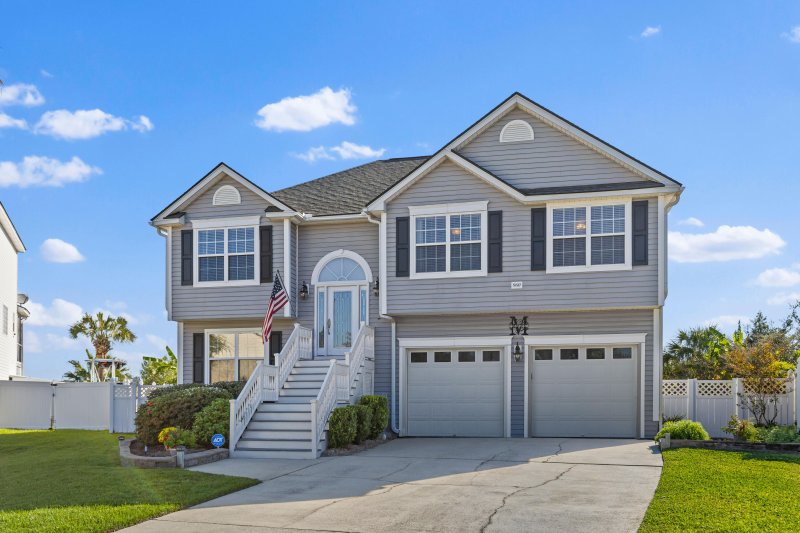
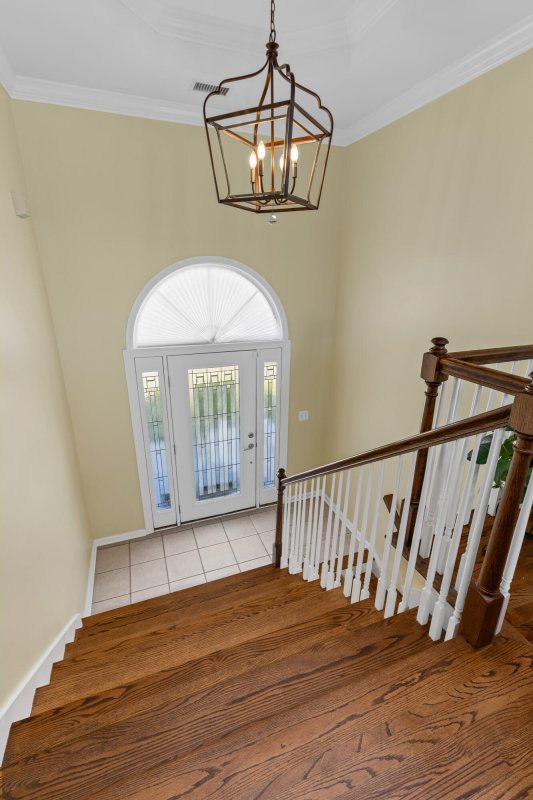
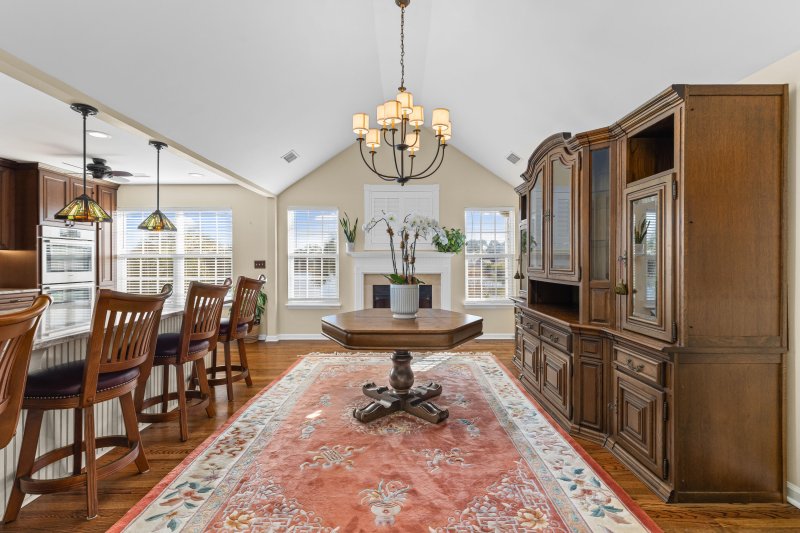
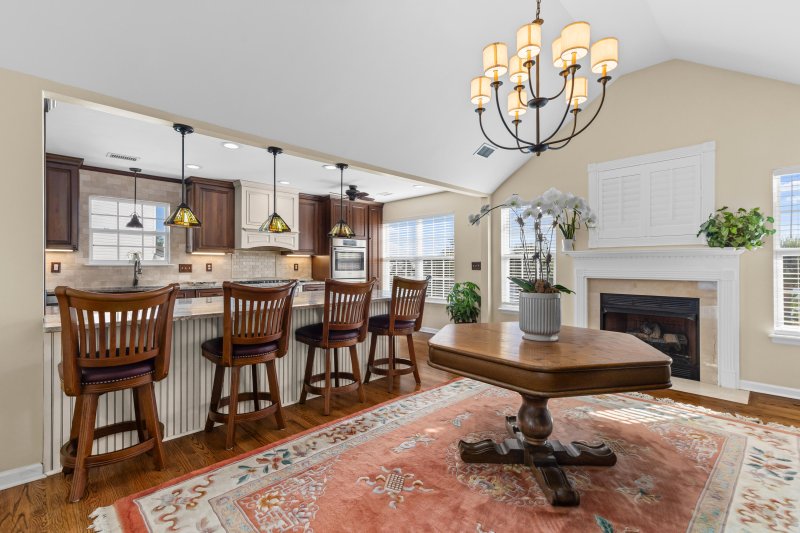

960 Clearspring Drive in Ocean Neighbors, Charleston, SC
960 Clearspring Drive, Charleston, SC 29412
$925,000
$925,000
Does this home feel like a match?
Let us know — it helps us curate better suggestions for you.
Property Highlights
Bedrooms
4
Bathrooms
3
Water Feature
Lake Front, Seawall
Property Details
Motivated Seller. Welcome to your own private oasis! This beautiful home is perfectly situated on a quiet cul-de-sac and a picturesque lake lot, offering both privacy and stunning views. Relax by the sparkling pool while taking in the serene lake scenery--an ideal setting for morning coffee or evenings spent unwinding outdoors.Inside, you'll find a thoughtfully designed layout that feels both elegant and comfortable. The grand entrance opens to spacious living areas filled with natural light and charm.The beautifully remodeled kitchen is a true centerpiece of the home, featuring a large island with bar seating, perfect for casual dining or entertaining. Stainless steel appliances, including a gas cooktop and dual ovens, make it a dream for anyone who loves to cook. Granitecounter tops and modern finishes add timeless style, while the open layout flows seamlessly into the dining area with views of the lake. Whether you're preparing a meal or gathering with friends, this kitchen combines function, beauty, and an inviting atmosphere that captures the heart of the home.
Time on Site
1 month ago
Property Type
Residential
Year Built
2004
Lot Size
13,503 SqFt
Price/Sq.Ft.
N/A
HOA Fees
Request Info from Buyer's AgentProperty Details
School Information
Additional Information
Region
Lot And Land
Agent Contacts
Community & H O A
Room Dimensions
Property Details
Exterior Features
Interior Features
Systems & Utilities
Financial Information
Additional Information
- IDX
- -79.963474
- 32.695777
- Crawl Space
