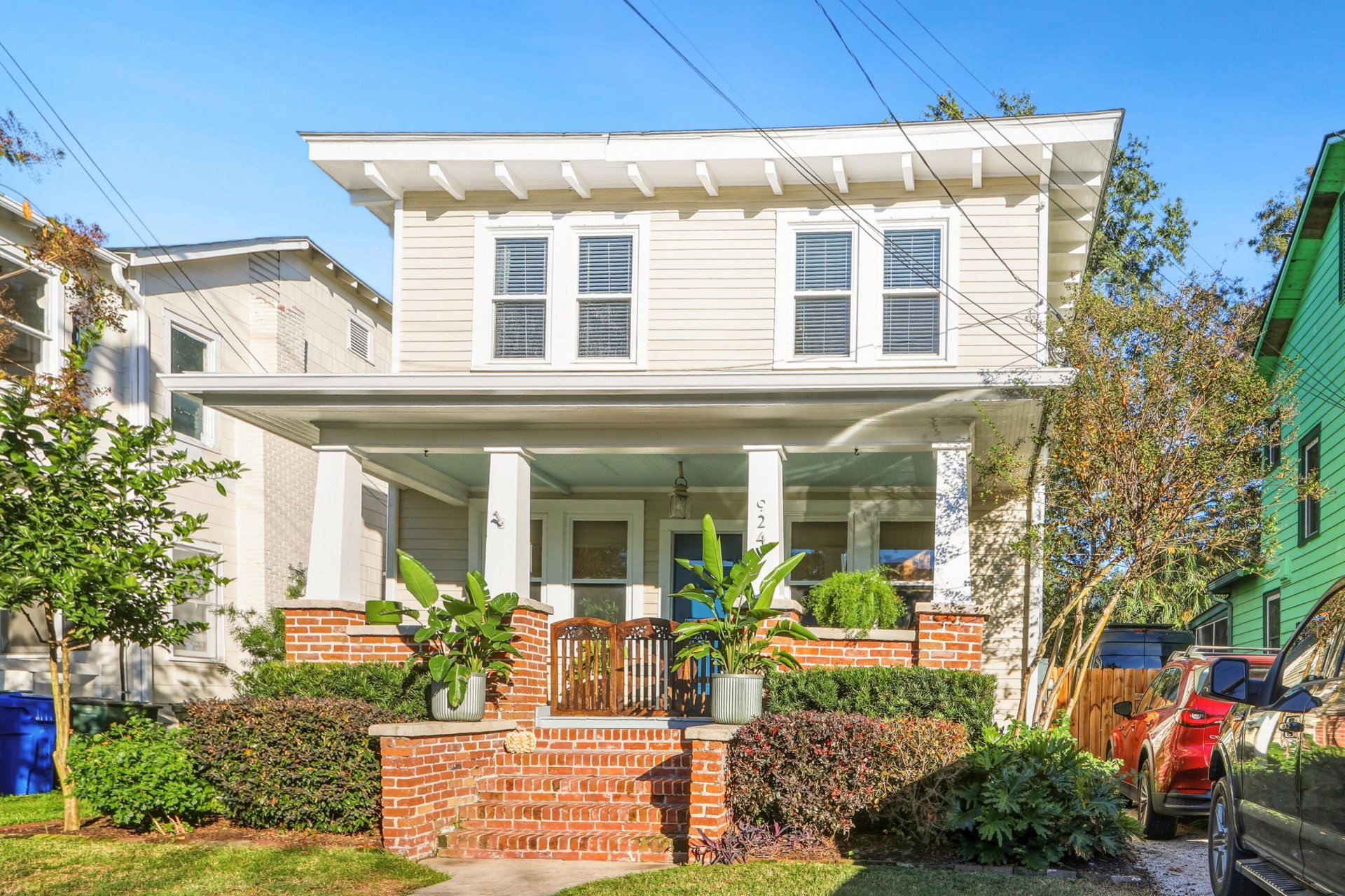
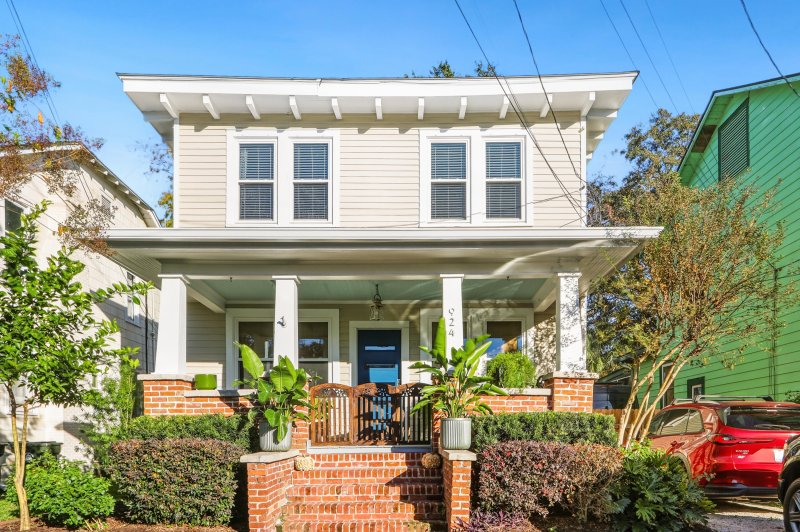
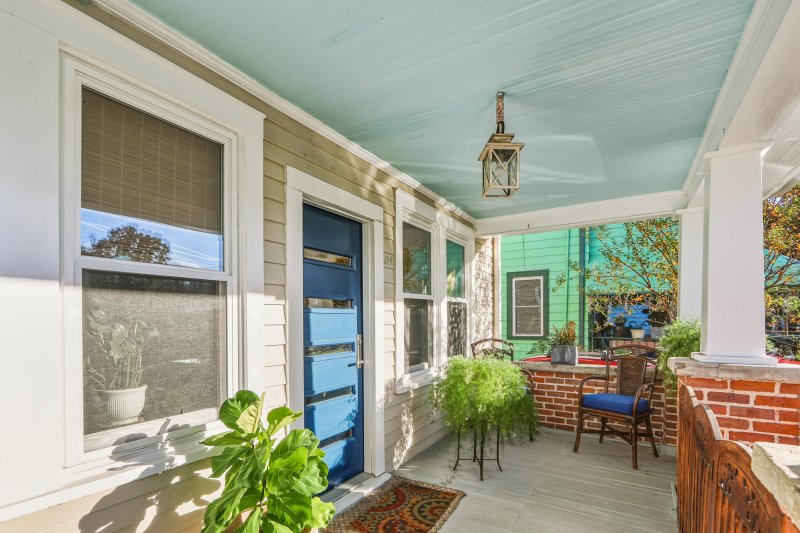
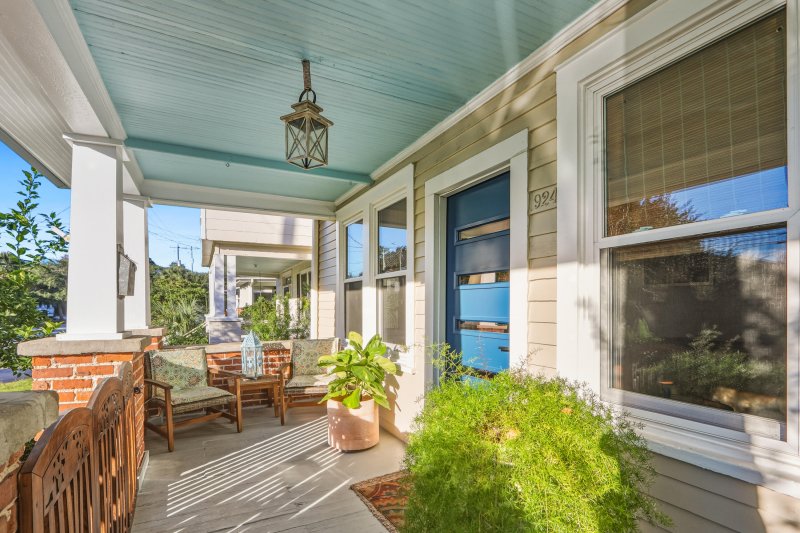
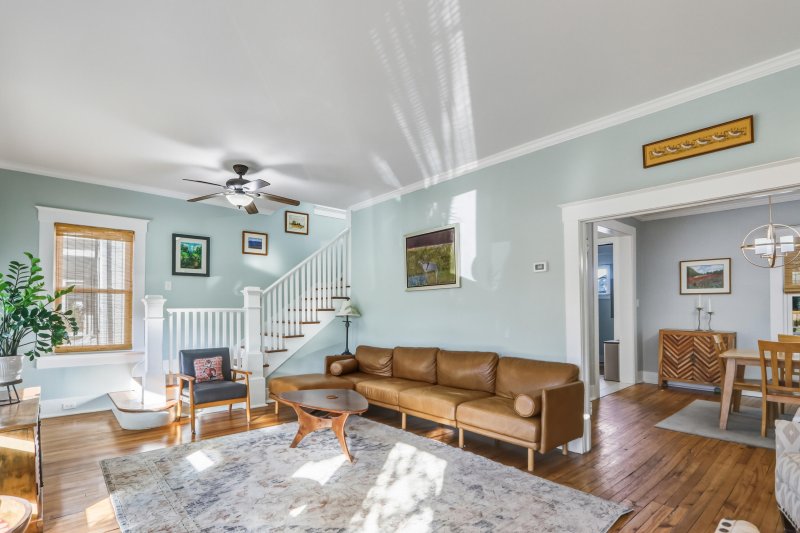

924 Rutledge Avenue in North Central, Charleston, SC
924 Rutledge Avenue, Charleston, SC 29403
$950,000
$950,000
Does this home feel like a match?
Let us know — it helps us curate better suggestions for you.
Property Highlights
Bedrooms
3
Bathrooms
1
Property Details
Description: This classic Upper North Central Craftsman is a combined showcase of timeless character and updated elements that is turnkey, move-in-ready. Situated in the coveted X500 flood zone (optional flood insurance), it blends historic appeal with modern upgrades for a 1930 home. It has a welcoming full front porch, entering into a bright and open living room, 9+ foot ceiling heights, new double pained windows and beautiful original hardwood floors. A brick fireplace, although non-functioning now could accommodate gas logs and is flanked by original built-in cabinets with glass doors. Beyond the spacious dining room leads to the kitchen featuring a gas range, tile flooring, and a farmhouse sink. Just off the kitchen/dining is a convenient main-floor powder room. The rear entrymudroom and laundry overlooks the screened in porch with a private and fully-fenced backyard planted with mature, native greenery, shaded by a large oak tree with a shed for storing all your recreational toys and lawn equipment out of sight. Back in the front living room, the original stair landing leads to the second story, which features 9+ foot ceilings, hardwood floors, and natural light in every room. From a central hall, there are three bedrooms, one with a door to a private balcony. The spacious full bathroom has a double vanity, a tiled tub/shower with a new glass door. The exterior of the home is beautifully maintained with a full exterior repaint in 2023, new tankless water heater 2024, both HVAC units replaced in 2021 as well as gutters and down spouts and a new roof on the front porch with a heavy duty modern security front door. Other recent updates include an EV Charger and a complete new power supply, circuit breakers and indoor/outdoor panels per code. New duct work in the crawl space was installed in 2025. Ledford's services the Subterranean Termite Warranty and is transferrable. The lot features coveted off-street parking spaces for two cars, plus room to store behind the gate.
Time on Site
2 weeks ago
Property Type
Residential
Year Built
1930
Lot Size
4,356 SqFt
Price/Sq.Ft.
N/A
HOA Fees
Request Info from Buyer's AgentProperty Details
School Information
Additional Information
Region
Lot And Land
Agent Contacts
Community & H O A
Room Dimensions
Property Details
Exterior Features
Interior Features
Systems & Utilities
Financial Information
Additional Information
- IDX
- -79.954784
- 32.811065
- Crawl Space
