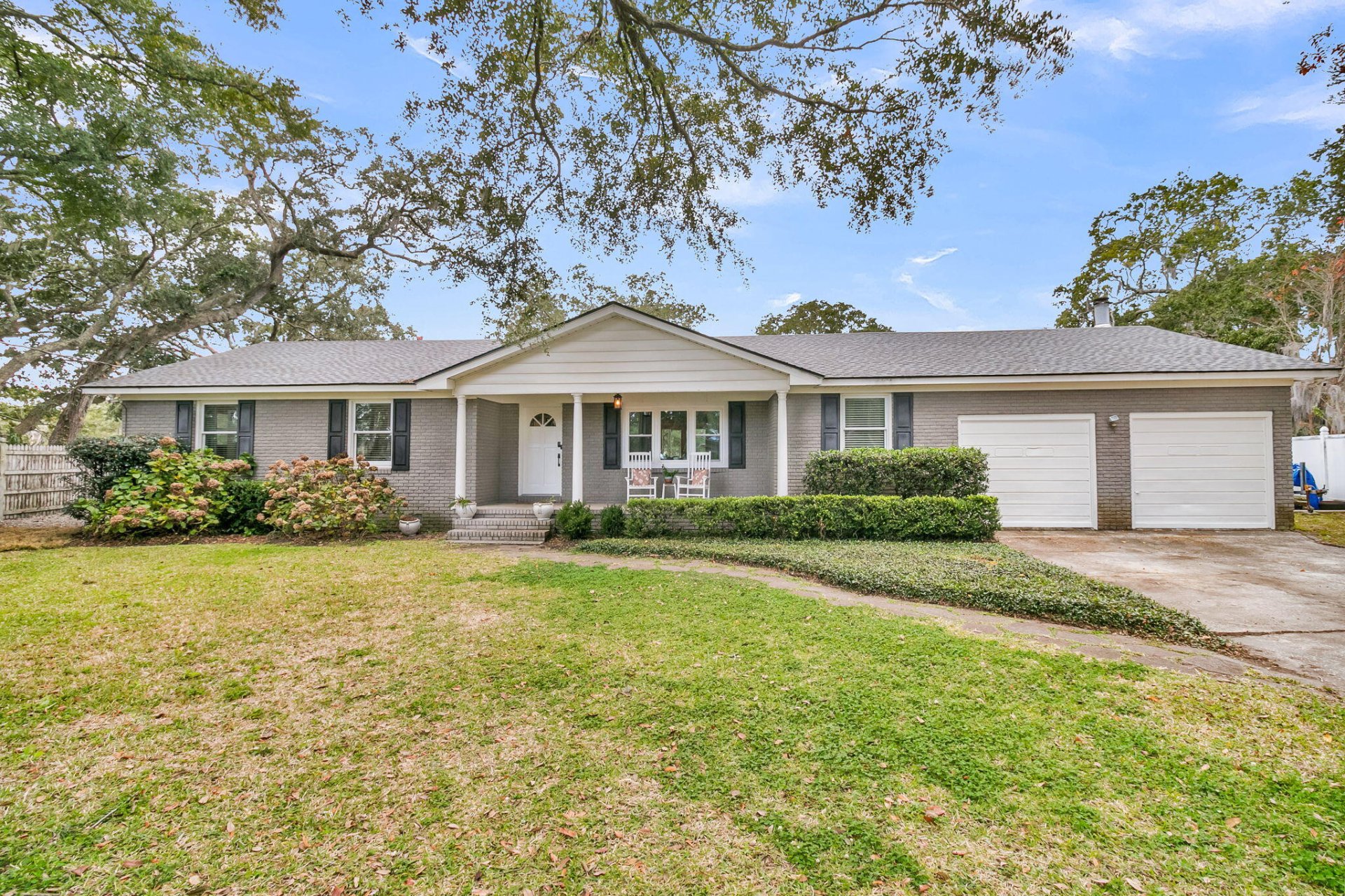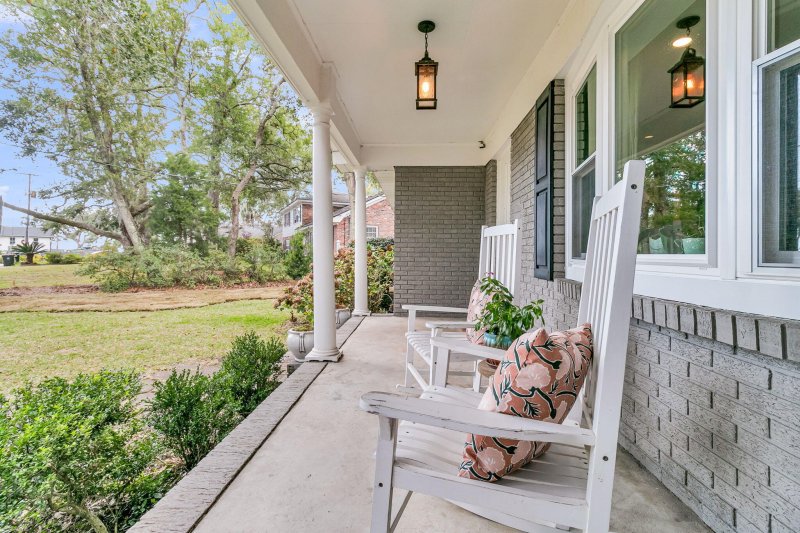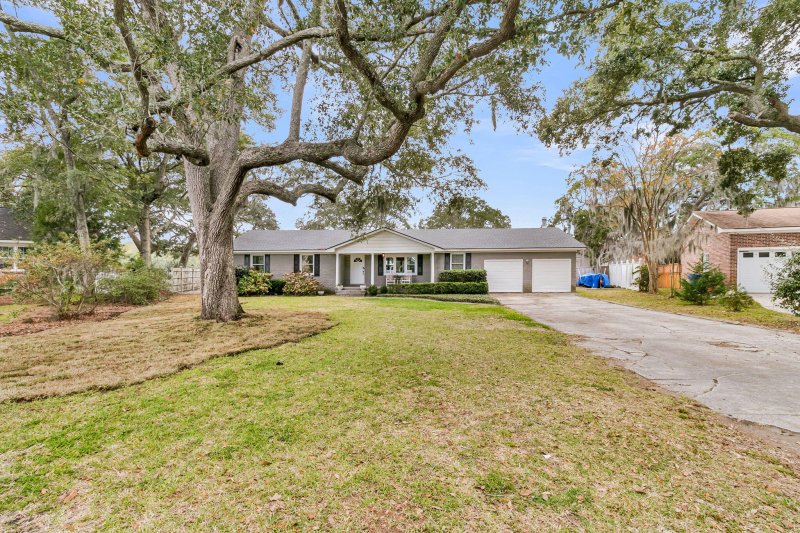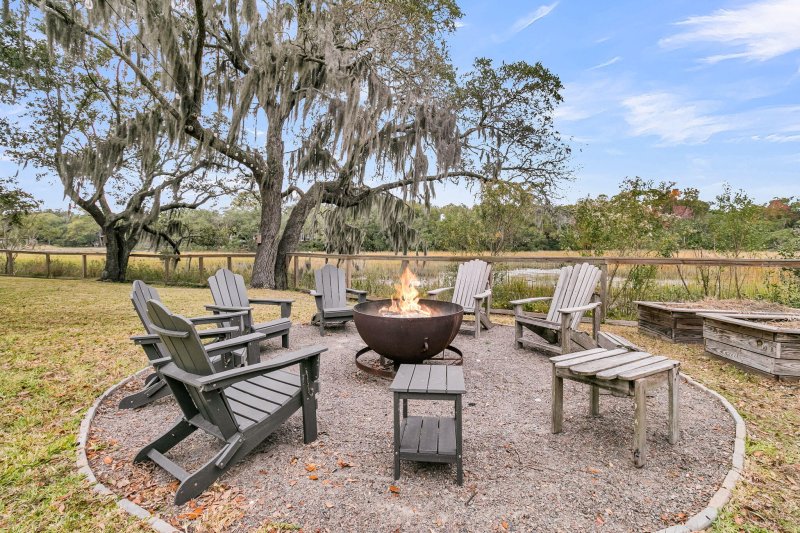
Fort Johnson Estates
$1.4M




View All75 Photos

Fort Johnson Estates
75
$1.4M
922 Preston Road in Fort Johnson Estates, Charleston, SC
922 Preston Road, Charleston, SC 29412
$1,350,000
$1,350,000
200 views
20 saves
Does this home feel like a match?
Let us know — it helps us curate better suggestions for you.
Property Highlights
Bedrooms
4
Bathrooms
3
Water Feature
Marshfront
Property Details
Incredible opportunity to own a unique piece of the Lowcountry. In this quiet cul-de-sac, this ranch is situated on the marsh, on nearly .6 of an acre in one of the most sought after neighborhoods in Charleston.
Time on Site
2 days ago
Property Type
Residential
Year Built
1963
Lot Size
24,829 SqFt
Price/Sq.Ft.
N/A
HOA Fees
Request Info from Buyer's AgentProperty Details
Bedrooms:
4
Bathrooms:
3
Total Building Area:
2,593 SqFt
Property Sub-Type:
SingleFamilyResidence
Stories:
1
School Information
Elementary:
Stiles Point
Middle:
Camp Road
High:
James Island Charter
School assignments may change. Contact the school district to confirm.
Additional Information
Region
0
C
1
H
2
S
Lot And Land
Lot Features
.5 - 1 Acre
Lot Size Area
0.57
Lot Size Acres
0.57
Lot Size Units
Acres
Agent Contacts
List Agent Mls Id
20471
List Office Name
Southern Living Real Estate
List Office Mls Id
9098
List Agent Full Name
Jonathan Vroon
Community & H O A
Community Features
Trash
Room Dimensions
Bathrooms Half
0
Room Master Bedroom Level
Lower
Property Details
Directions
From Downtown Charleston, Take 30 (james Is Connector) To Harbor View Road. Go East To End Of Harbor View. Take Left. Take Right Intoft Johnson Estates. Take Right Onto Preston Rd. Home Is On Right.
M L S Area Major
21 - James Island
Tax Map Number
4541200108
County Or Parish
Charleston
Property Sub Type
Single Family Detached
Architectural Style
Ranch
Construction Materials
Brick Veneer
Exterior Features
Roof
Architectural, Asphalt
Fencing
Rear Only
Other Structures
No, Storage
Parking Features
Converted Garage
Exterior Features
Stoop
Patio And Porch Features
Porch
Interior Features
Cooling
Central Air
Heating
Central
Flooring
Ceramic Tile, Wood
Room Type
Eat-In-Kitchen, Family, Game, Living/Dining Combo
Interior Features
Ceiling - Smooth, Kitchen Island, Eat-in Kitchen, Family, Game, Living/Dining Combo
Systems & Utilities
Sewer
Public Sewer
Utilities
Charleston Water Service, Dominion Energy, James IS PSD
Water Source
Public
Financial Information
Listing Terms
Any
Additional Information
Stories
1
Cooling Y N
true
Feed Types
- IDX
Heating Y N
true
Listing Id
25031176
Mls Status
Active
Listing Key
8cad3673f11f88c9f68730a69a02b465
Coordinates
- -79.909945
- 32.736671
Fireplace Y N
true
Waterfront Y N
true
Standard Status
Active
Fireplaces Total
1
Source System Key
20251112205247941392000000
Building Area Units
Square Feet
Foundation Details
- Crawl Space
New Construction Y N
false
Property Attached Y N
false
Originating System Name
CHS Regional MLS
Special Listing Conditions
Flood Insurance
Showing & Documentation
Internet Address Display Y N
true
Internet Consumer Comment Y N
true
Internet Automated Valuation Display Y N
true
