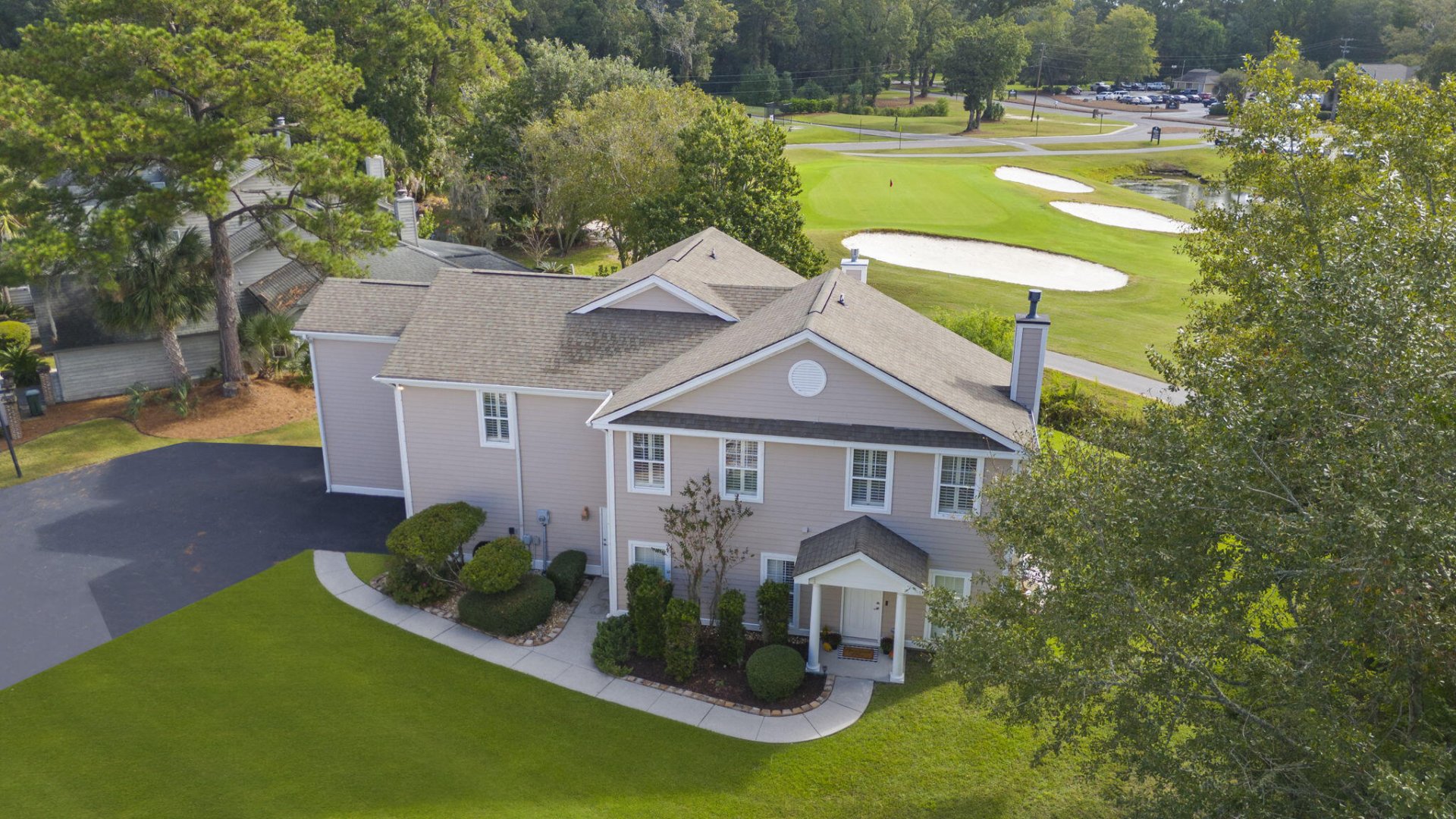
Shadowmoss
$359k
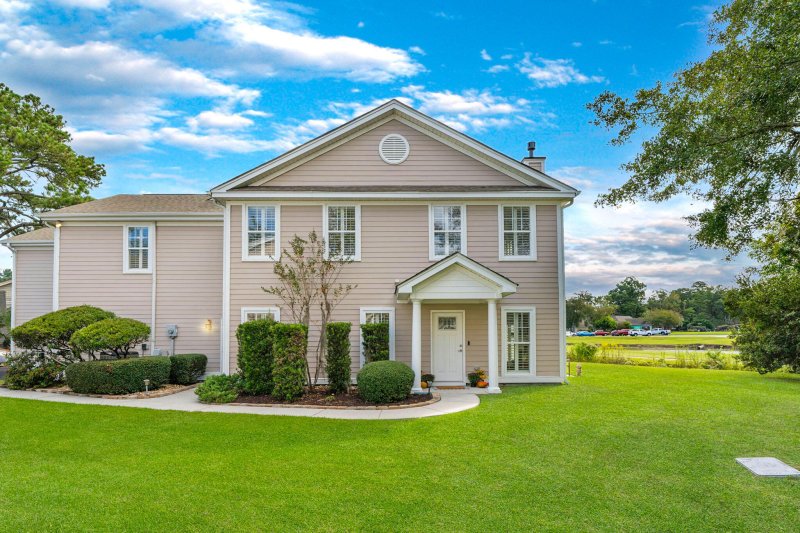
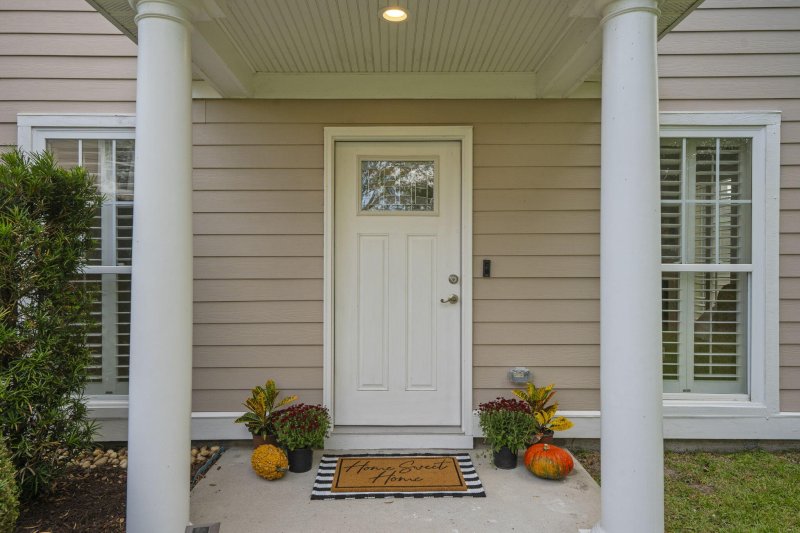
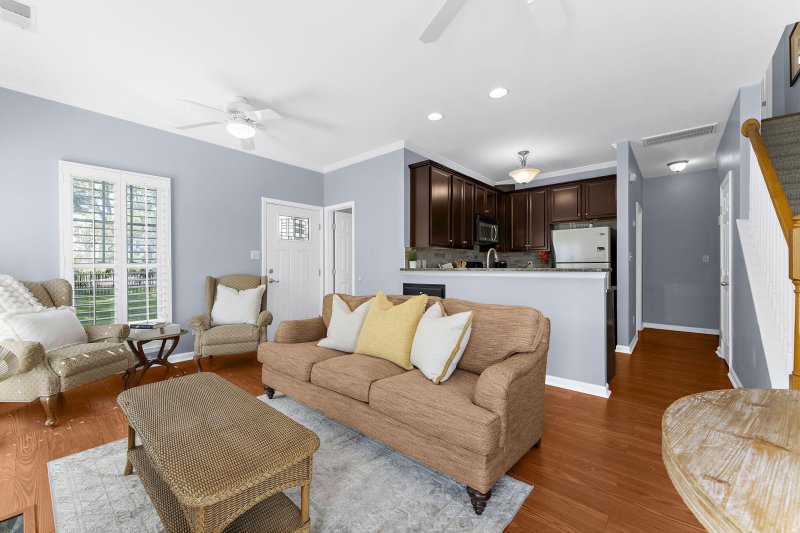
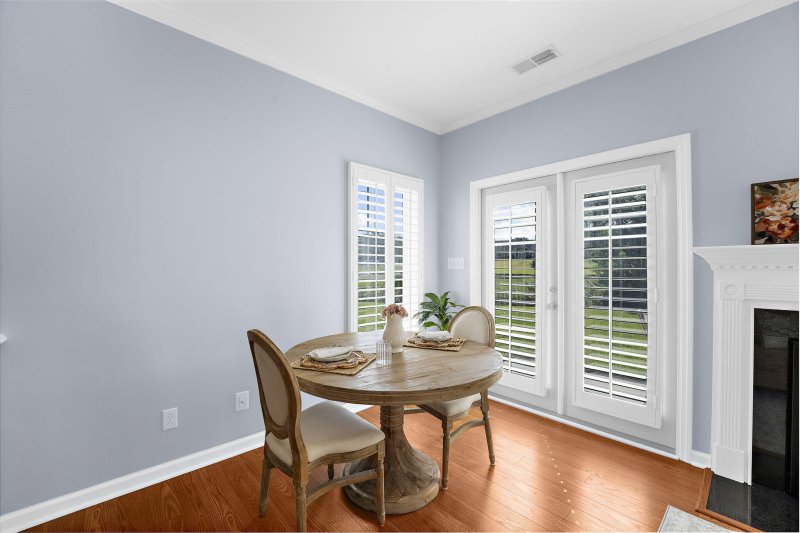
View All31 Photos

Shadowmoss
31
$359k
9 Duffers Court B in Shadowmoss, Charleston, SC
9 Duffers Court B, Charleston, SC 29414
$358,900
$358,900
207 views
21 saves
Property Highlights
Bedrooms
4
Bathrooms
3
Water Feature
Pond
Property Details
Imagine not having to worry about HOA payments for a whole year! With an acceptable offer, the seller will consider prepaying 12 months of HOA dues!Welcome to Shadowmoss Plantation, where this rare 4-bed, 3-full bath condo offers over 1,500 sq.
Time on Site
4 weeks ago
Property Type
Residential
Year Built
2003
Lot Size
N/A
Price/Sq.Ft.
N/A
HOA Fees
Request Info from Buyer's AgentProperty Details
Bedrooms:
4
Bathrooms:
3
Total Building Area:
1,554 SqFt
Property Sub-Type:
Townhouse
Garage:
Yes
Stories:
2
School Information
Elementary:
Drayton Hall
Middle:
C E Williams
High:
West Ashley
School assignments may change. Contact the school district to confirm.
Additional Information
Region
0
C
1
H
2
S
Lot And Land
Lot Features
0 - .5 Acre, On Golf Course
Lot Size Area
0
Lot Size Acres
0
Lot Size Units
Acres
Agent Contacts
List Agent Mls Id
36860
List Office Name
Realty ONE Group Coastal
List Office Mls Id
9636
List Agent Full Name
Mari Oliver
Community & H O A
Community Features
Club Membership Available, Golf Membership Available
Room Dimensions
Bathrooms Half
0
Room Master Bedroom Level
Lower,Upper
Property Details
Directions
From Bees Ferry Road, Turn Into Shadowmoss Pkwy., Then Turn Right Into Deerfield Dr., This Street Connects With Muirfield Pkwy. Then Turn Right To Duffers Ct. From Ashley River Turn Into Shadowmoss Pkwy., Turn Left Into Dunvegan Dr. That Connects With Muirfield Pkwy. Then Turn Left To Duffers Ct.
M L S Area Major
12 - West of the Ashley Outside I-526
Tax Map Number
3580300240
Structure Type
Condominium
County Or Parish
Charleston
Property Sub Type
Single Family Attached
Construction Materials
Cement Siding
Exterior Features
Roof
Asphalt
Other Structures
No
Parking Features
1 Car Garage
Exterior Features
Rain Gutters
Patio And Porch Features
Patio
Interior Features
Cooling
Central Air
Heating
Central, Electric
Flooring
Carpet, Ceramic Tile, Wood
Room Type
Eat-In-Kitchen, Laundry, Living/Dining Combo, Pantry
Window Features
Window Treatments - Some
Laundry Features
Laundry Room
Interior Features
Ceiling Fan(s), Eat-in Kitchen, Living/Dining Combo, Pantry
Systems & Utilities
Sewer
Public Sewer
Utilities
Charleston Water Service, Dominion Energy
Water Source
Public
Financial Information
Listing Terms
Any, Cash, Conventional
Additional Information
Stories
2
Garage Y N
true
Carport Y N
false
Cooling Y N
true
Feed Types
- IDX
Heating Y N
true
Listing Id
25026232
Mls Status
Active
Listing Key
11c58338aa24e017d06fc37a7c96eba6
Unit Number
4-B
Coordinates
- -80.07712
- 32.843159
Fireplace Y N
true
Parking Total
1
Carport Spaces
0
Covered Spaces
1
Entry Location
Ground Level
Standard Status
Active
Fireplaces Total
1
Source System Key
20250925191851761600000000
Building Area Units
Square Feet
Foundation Details
- Slab
New Construction Y N
false
Property Attached Y N
true
Originating System Name
CHS Regional MLS
Special Listing Conditions
Flood Insurance
Showing & Documentation
Internet Address Display Y N
true
Internet Consumer Comment Y N
true
Internet Automated Valuation Display Y N
true
