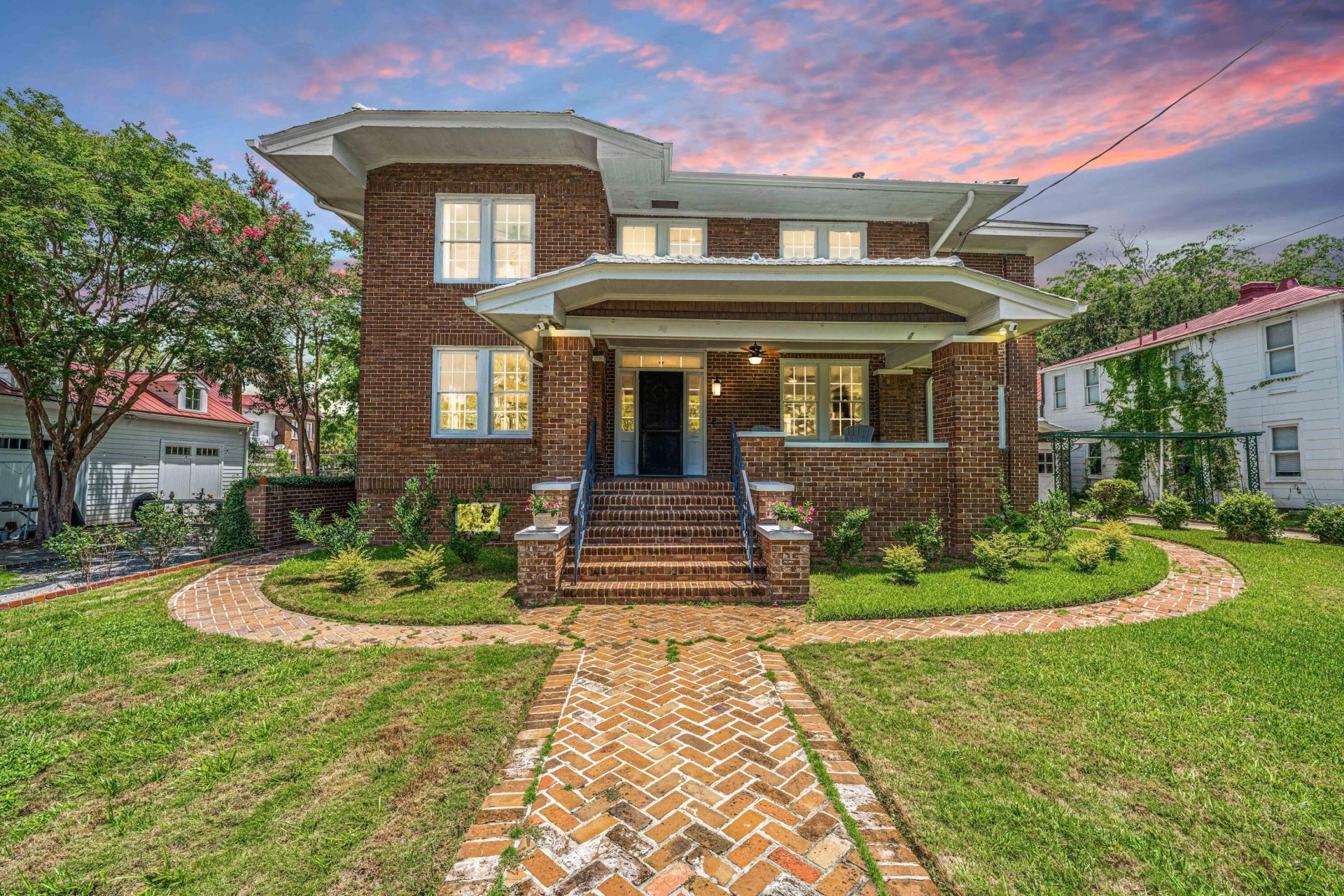
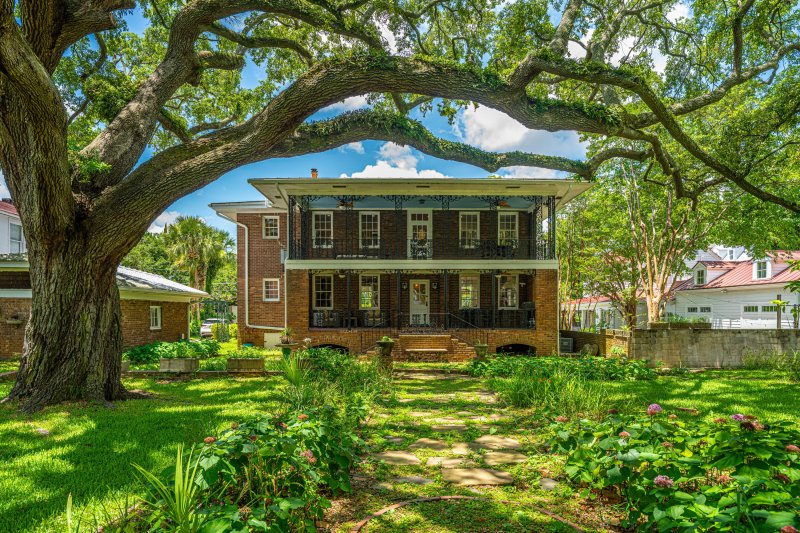
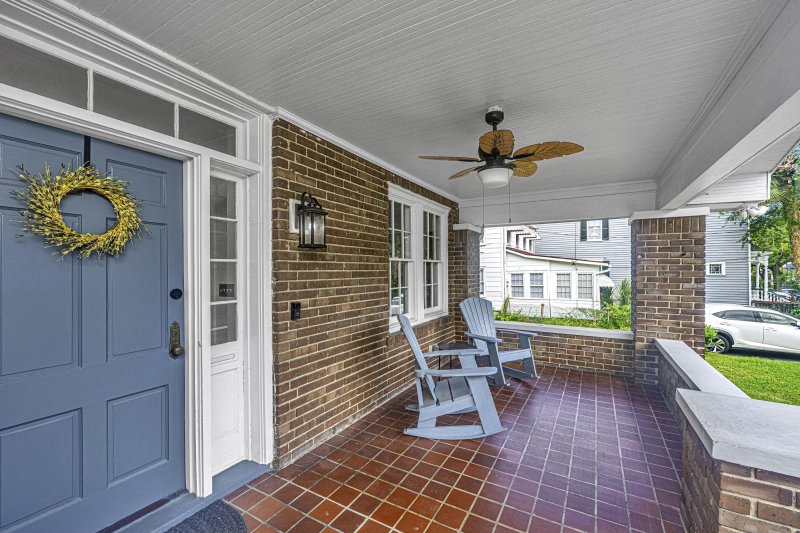
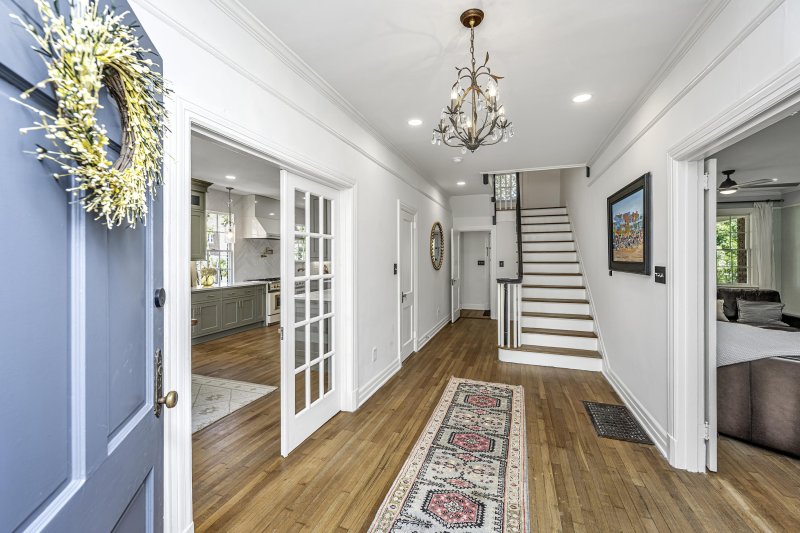
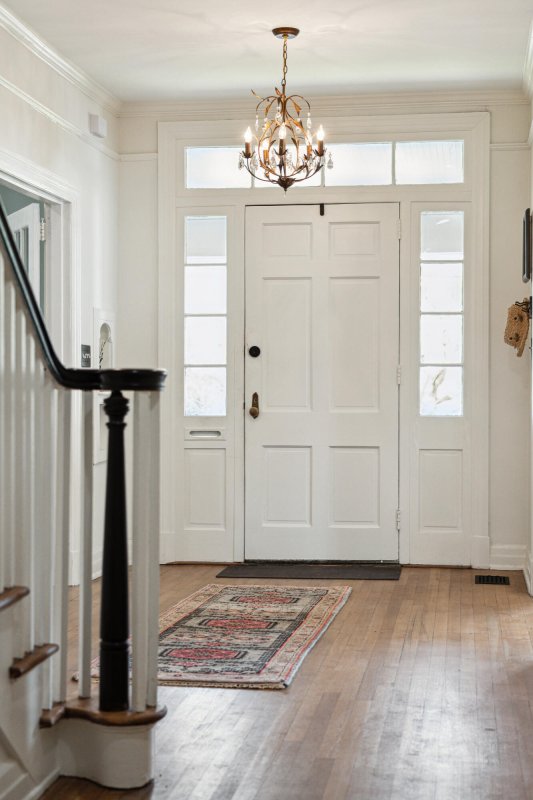

Expansive Historic Craftsman on Rare Downtown Charleston Half-Acre
88 Smith Street, Charleston, SC 29401
$2,195,000
$2,195,000
Does this home feel like a match?
Let us know — it helps us curate better suggestions for you.
Property Highlights
Bedrooms
4
Bathrooms
4
Property Details
A Charleston Treasure Rooted in Reverence and RestorationWelcome to 88 Smith Street--an extraordinary Craftsman-style residence in the heart of historic Harleston Village. Built in 1935 and thoughtfully renovated, this 4-bedroom, 4-bathroom home blends timeless charm with modern elegance on an expansive half-acre in downtown Charleston, two-car garage and long drive with off-street parking.This home occupies land once part of both the Trinity Methodist Episcopal Church's & Ephrath Burial Grounds, dating back to the late 18th century.
Time on Site
5 months ago
Property Type
Residential
Year Built
1935
Lot Size
21,780 SqFt
Price/Sq.Ft.
N/A
HOA Fees
Request Info from Buyer's AgentProperty Details
School Information
Additional Information
Region
Lot And Land
Agent Contacts
Community & H O A
Room Dimensions
Property Details
Exterior Features
Interior Features
Systems & Utilities
Financial Information
Additional Information
- IDX
- -79.94173
- 32.783526
- Basement
