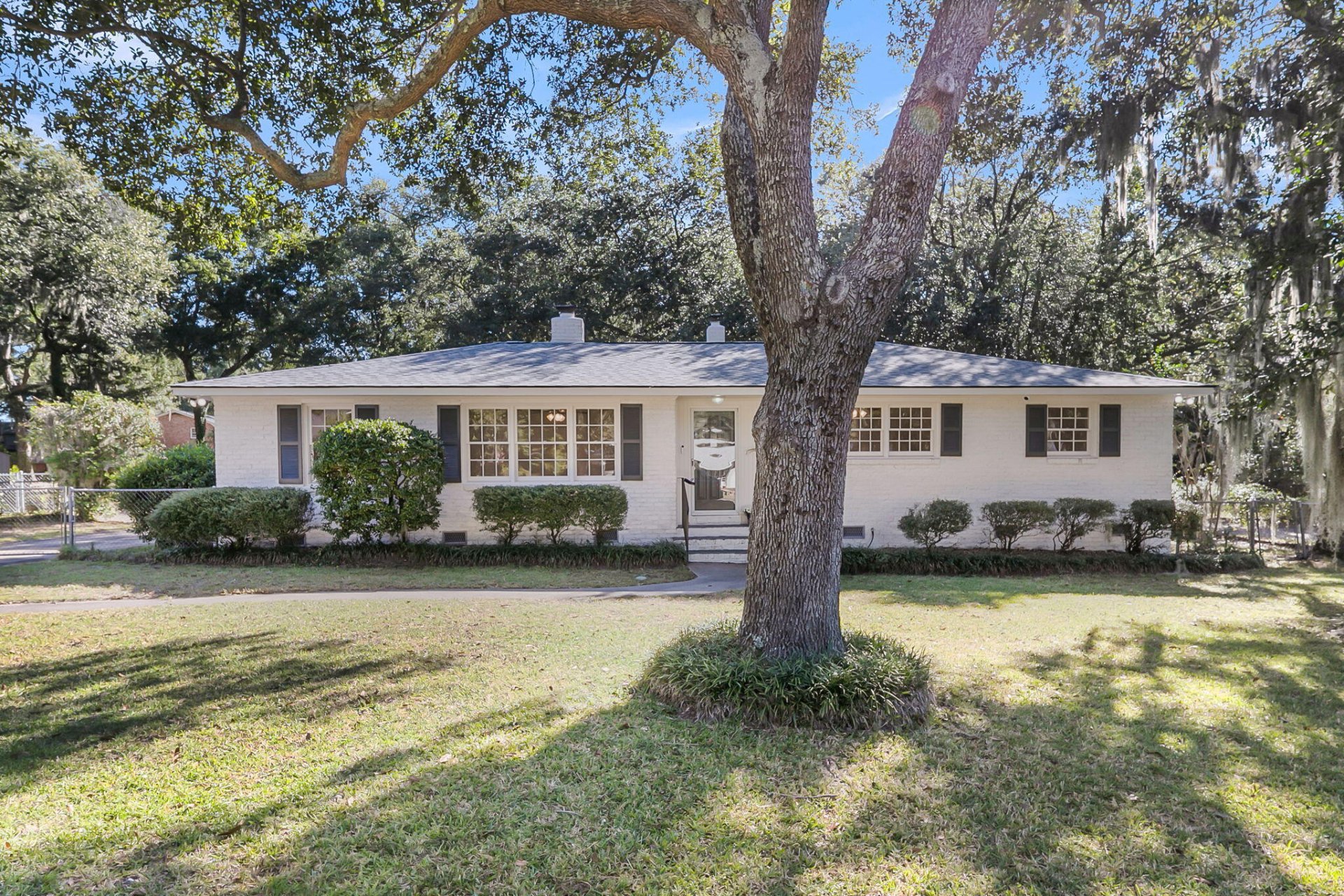
Fort Johnson Estates
$725k
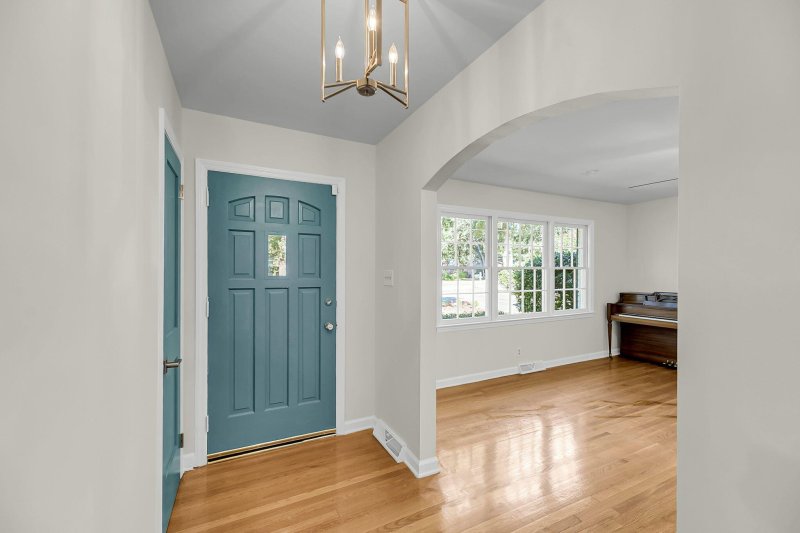
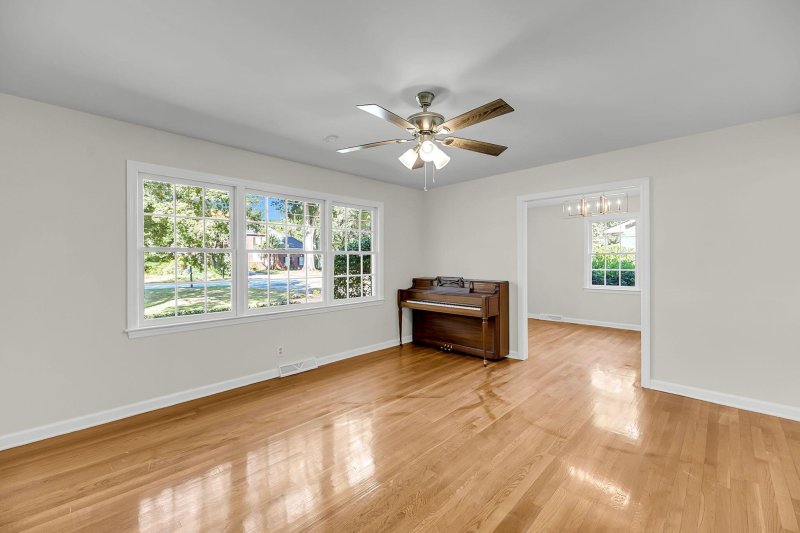
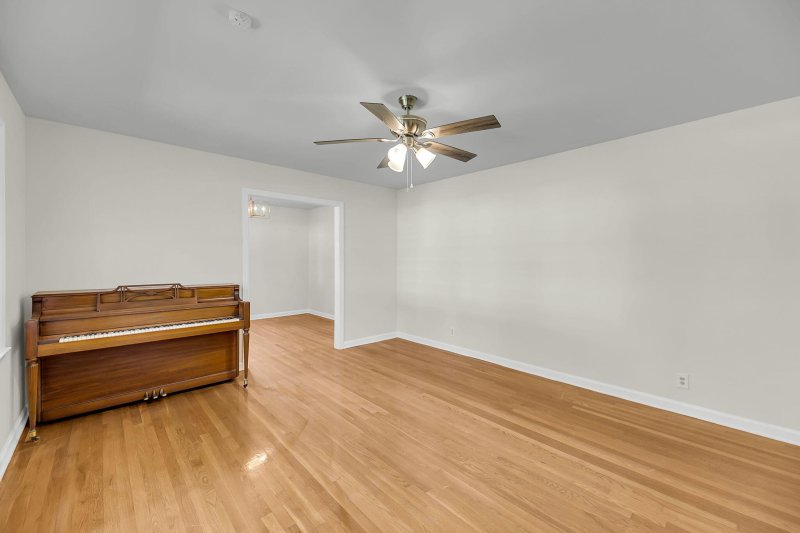
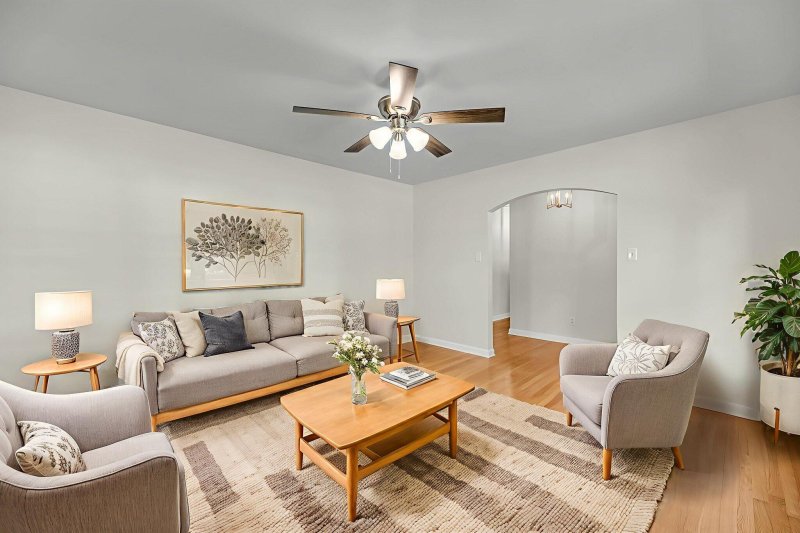
View All39 Photos

Fort Johnson Estates
39
$725k
874 Evans Road in Fort Johnson Estates, Charleston, SC
874 Evans Road, Charleston, SC 29412
$725,000
$725,000
201 views
20 saves
Does this home feel like a match?
Let us know — it helps us curate better suggestions for you.
Property Highlights
Bedrooms
3
Bathrooms
2
Property Details
Freshly Updated Interior!Rare Opportunity in highly sought after Fort Johnson Estates on James Island priced to sell. Approximately 7.
Time on Site
3 weeks ago
Property Type
Residential
Year Built
1966
Lot Size
17,859 SqFt
Price/Sq.Ft.
N/A
HOA Fees
Request Info from Buyer's AgentProperty Details
Bedrooms:
3
Bathrooms:
2
Total Building Area:
1,612 SqFt
Property Sub-Type:
SingleFamilyResidence
Garage:
Yes
Stories:
1
School Information
Elementary:
Stiles Point
Middle:
Camp Road
High:
James Island Charter
School assignments may change. Contact the school district to confirm.
Additional Information
Region
0
C
1
H
2
S
Lot And Land
Lot Features
0 - .5 Acre
Lot Size Area
0.41
Lot Size Acres
0.41
Lot Size Units
Acres
Agent Contacts
List Agent Mls Id
19324
List Office Name
iSave Realty
List Office Mls Id
8437
List Agent Full Name
Randal Longo
Room Dimensions
Bathrooms Half
0
Property Details
Directions
From Downtown On James Island Connector, Exit Off On Harbor View Road Turn Right Go Until It Ends At Fort Johnson Road, Tum Left Then 1st Right Into Fort Johnson Estates (robert E. Lee Blvd) Turn Left On Evans.
M L S Area Major
21 - James Island
Tax Map Number
4541200137
County Or Parish
Charleston
Property Sub Type
Single Family Detached
Architectural Style
Ranch
Construction Materials
Brick
Exterior Features
Roof
Architectural
Fencing
Fence - Metal Enclosed, Partial
Other Structures
No, Workshop
Parking Features
1 Car Garage
Exterior Features
Lawn Irrigation, Lawn Well
Patio And Porch Features
Patio
Interior Features
Cooling
Central Air
Heating
Forced Air, Natural Gas
Flooring
Parquet, Wood
Room Type
Family, Formal Living, Great, Separate Dining
Window Features
Window Treatments
Interior Features
Ceiling - Smooth, Family, Formal Living, Great, Separate Dining
Systems & Utilities
Sewer
Public Sewer
Water Source
Public
Financial Information
Listing Terms
Any, Cash
Additional Information
Stories
1
Garage Y N
true
Carport Y N
false
Cooling Y N
true
Feed Types
- IDX
Heating Y N
true
Listing Id
25028669
Mls Status
Active
Listing Key
7a1943f5e7d91d8ef6985e3c25173f63
Coordinates
- -79.90775
- 32.739731
Fireplace Y N
true
Parking Total
1
Carport Spaces
0
Covered Spaces
1
Standard Status
Active
Source System Key
20251023163009363456000000
Building Area Units
Square Feet
Foundation Details
- Crawl Space
New Construction Y N
false
Property Attached Y N
false
Originating System Name
CHS Regional MLS
Showing & Documentation
Internet Address Display Y N
true
Internet Consumer Comment Y N
true
Internet Automated Valuation Display Y N
true
