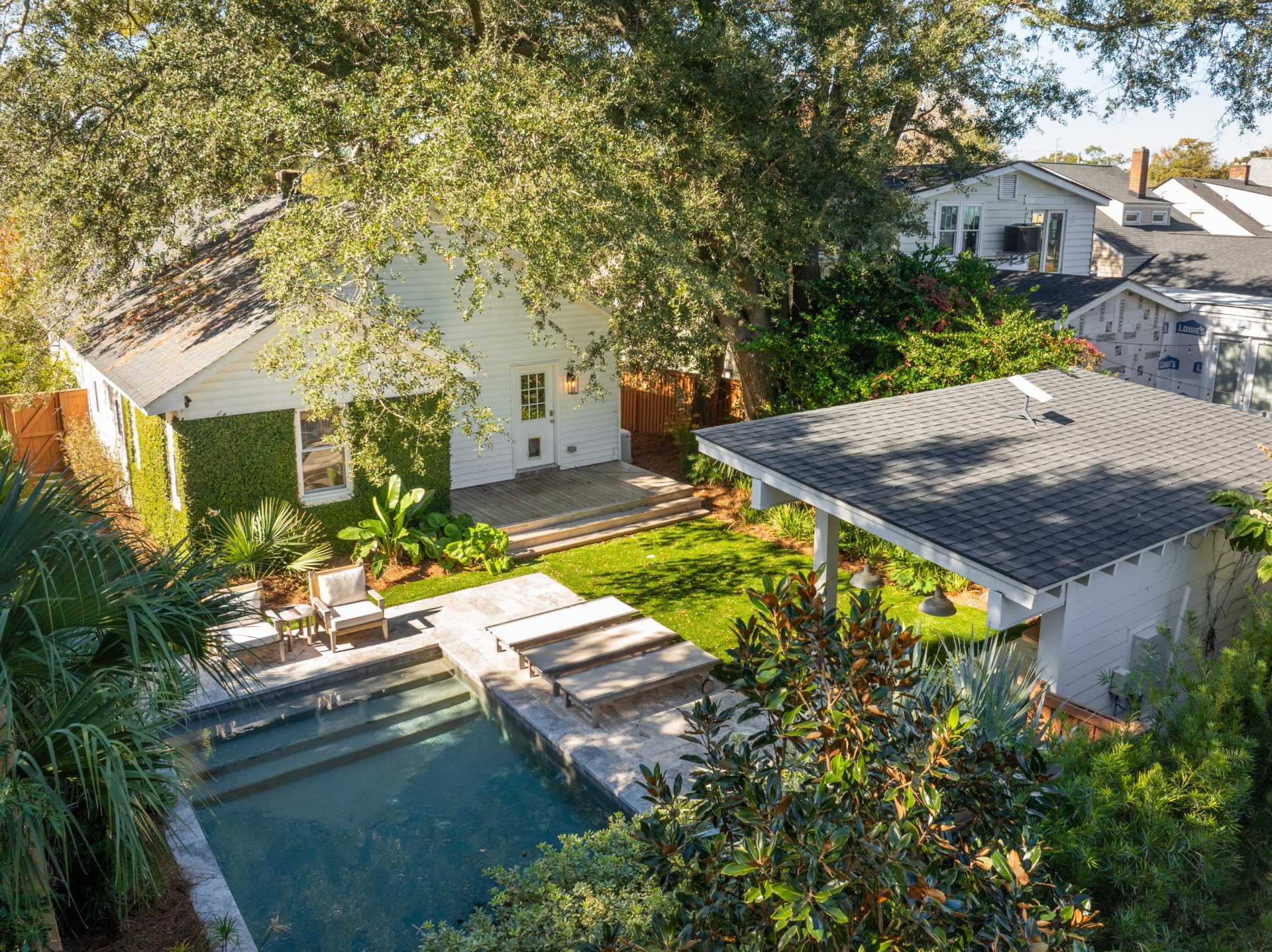
Wagener Terrace
$1.4M
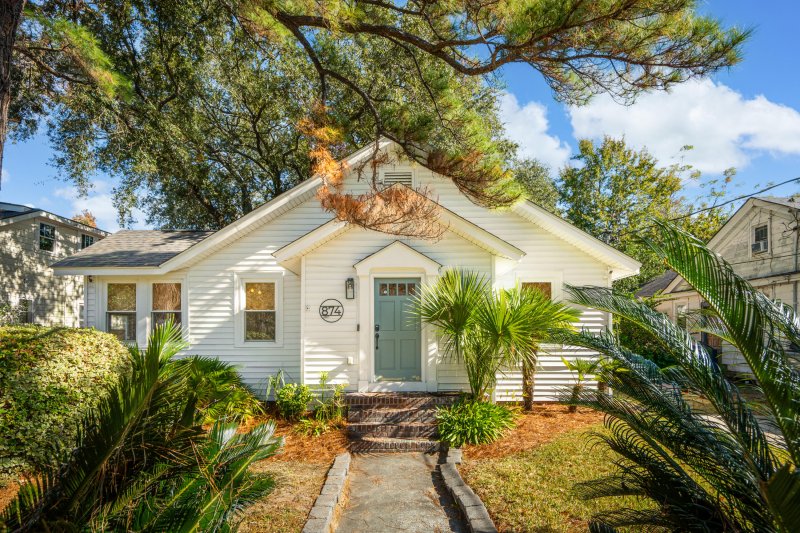
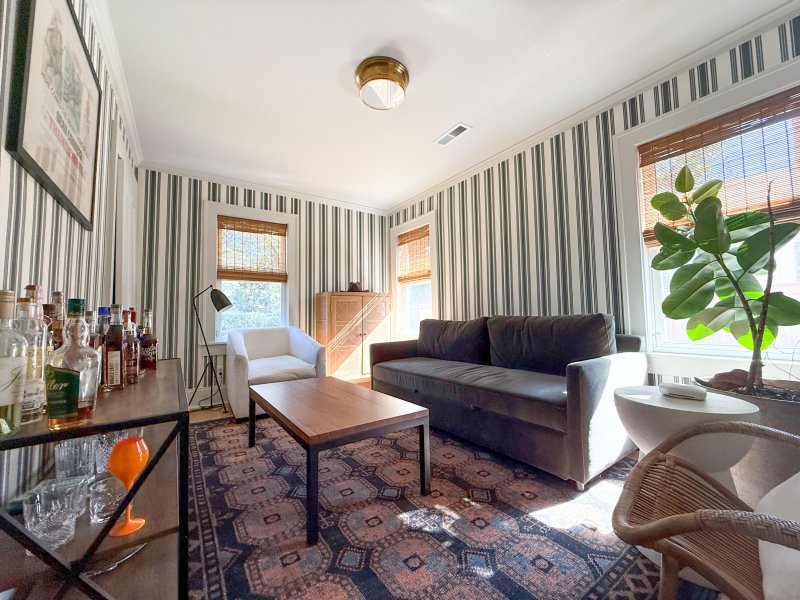
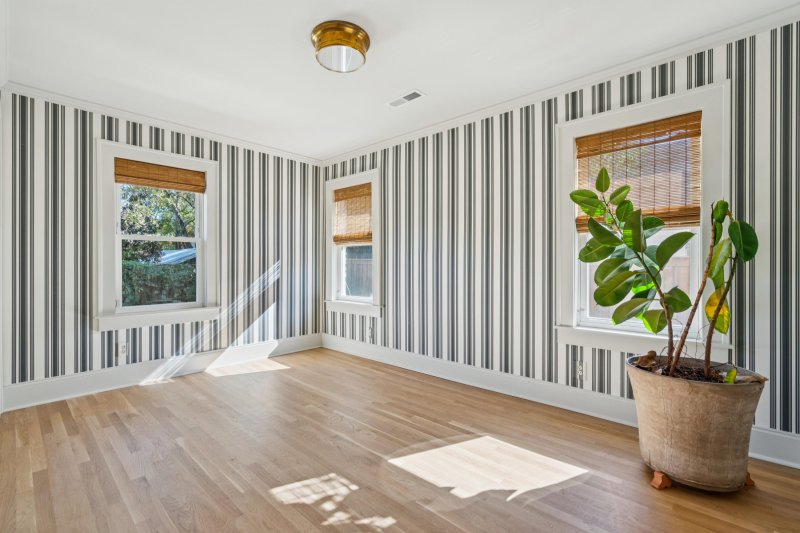
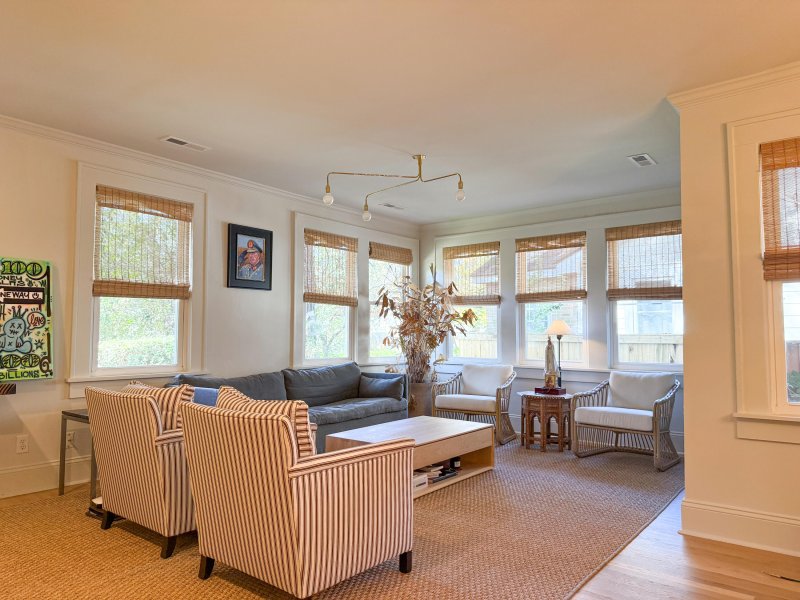
View All37 Photos

Wagener Terrace
37
$1.4M
874 Ashley Avenue in Wagener Terrace, Charleston, SC
874 Ashley Avenue, Charleston, SC 29403
$1,399,500
$1,399,500
201 views
20 saves
Does this home feel like a match?
Let us know — it helps us curate better suggestions for you.
Property Highlights
Bedrooms
3
Bathrooms
2
Property Details
Located in Downtown Charleston in the highly desirable Wagener Terrace neighborhood, this renovated 1940s bungalow features three bedrooms, two-and-a-half baths, beautiful hardwood floors, abundant natural light, and a thoughtful floor plan. The living and dining areas connect to a stylish eat-in kitchen with marble countertops, subway tile backsplash, and stainless-steel appliances. Both bathrooms were renovated with beautiful finishes and wallpaper.
Time on Site
6 days ago
Property Type
Residential
Year Built
1940
Lot Size
6,534 SqFt
Price/Sq.Ft.
N/A
HOA Fees
Request Info from Buyer's AgentProperty Details
Bedrooms:
3
Bathrooms:
2
Total Building Area:
1,493 SqFt
Property Sub-Type:
SingleFamilyResidence
Pool:
Yes
Stories:
1
School Information
Elementary:
James Simons
Middle:
James Simons
High:
Burke
School assignments may change. Contact the school district to confirm.
Additional Information
Region
0
C
1
H
2
S
Lot And Land
Lot Features
0 - .5 Acre, High, Interior Lot, Level
Lot Size Area
0.15
Lot Size Acres
0.15
Lot Size Units
Acres
Agent Contacts
List Agent Mls Id
14613
List Office Name
William Means Real Estate, LLC
List Office Mls Id
1318
List Agent Full Name
Jane Dowd
Community & H O A
Security Features
Security System
Community Features
Bus Line, Laundry, Pool, Security, Trash
Room Dimensions
Bathrooms Half
1
Room Master Bedroom Level
Lower
Property Details
Directions
From Rutledge Avenue, Take A Left At Simons Street, Then A Right Onto Ashley Avenue, Third House On The Right.
M L S Area Major
52 - Peninsula Charleston Outside of Crosstown
Tax Map Number
4631103016
County Or Parish
Charleston
Property Sub Type
Single Family Detached
Architectural Style
Cottage, Traditional
Construction Materials
Vinyl Siding
Exterior Features
Roof
Architectural
Fencing
Privacy, Wood, Fence - Wooden Enclosed
Other Structures
No, Gazebo, Storage
Patio And Porch Features
Deck
Interior Features
Cooling
Central Air
Heating
Central, Heat Pump
Flooring
Stone, Wood
Room Type
Eat-In-Kitchen, Family, Laundry, Living/Dining Combo, Media, Pantry, Utility
Laundry Features
Laundry Room
Interior Features
Ceiling - Smooth, Kitchen Island, Ceiling Fan(s), Eat-in Kitchen, Family, Living/Dining Combo, Media, Pantry, Utility
Systems & Utilities
Sewer
Public Sewer
Utilities
Charleston Water Service, Dominion Energy
Water Source
Public
Financial Information
Listing Terms
Any, Cash, Conventional
Additional Information
Stories
1
Cooling Y N
true
Feed Types
- IDX
Heating Y N
true
Listing Id
25030882
Mls Status
Active
Listing Key
01e79160a2179fda2192afb9a7d64044
Coordinates
- -79.955716
- 32.806033
Fireplace Y N
false
Entry Location
Ground Level
Pool Private Y N
true
Standard Status
Active
Source System Key
20251105185919405774000000
Building Area Units
Square Feet
Foundation Details
- Crawl Space
New Construction Y N
false
Property Attached Y N
false
Originating System Name
CHS Regional MLS
Showing & Documentation
Internet Address Display Y N
true
Internet Consumer Comment Y N
true
Internet Automated Valuation Display Y N
true
