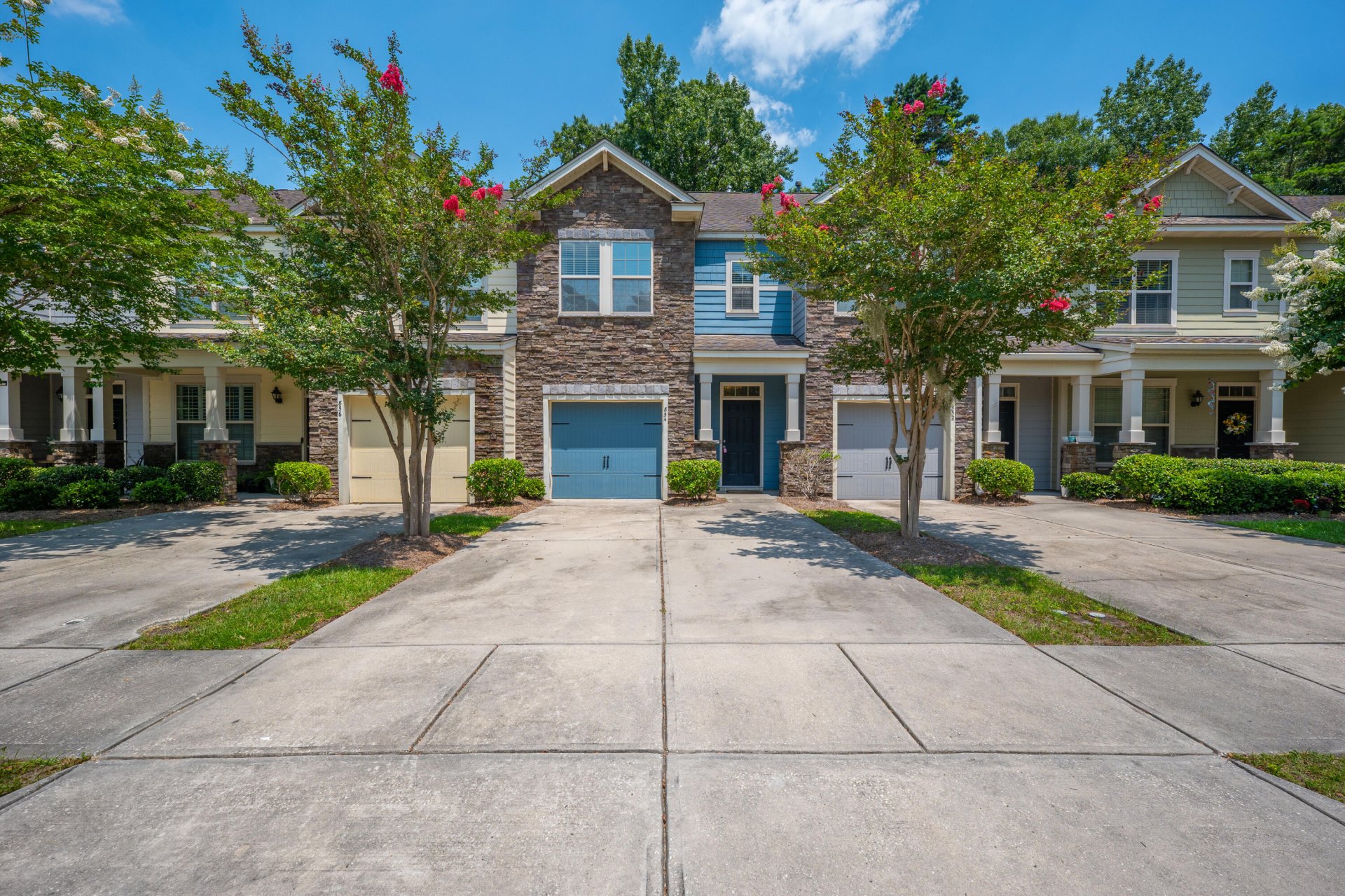
Hunt Club
$384k
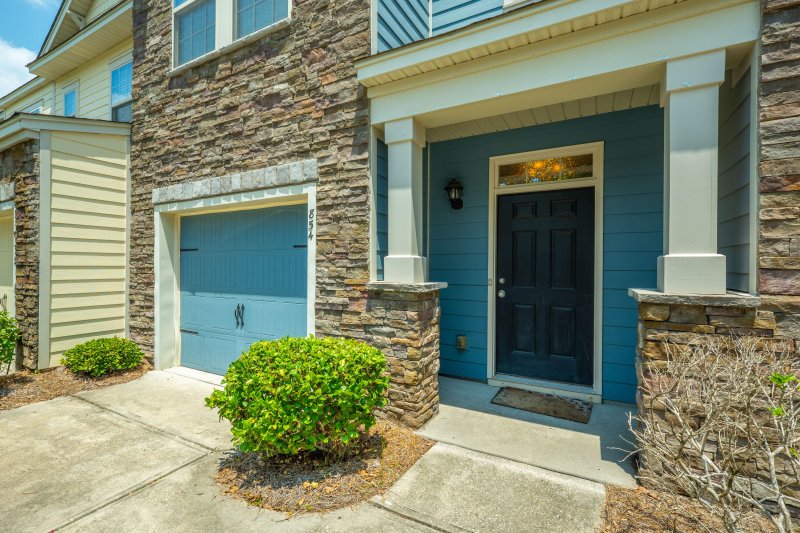
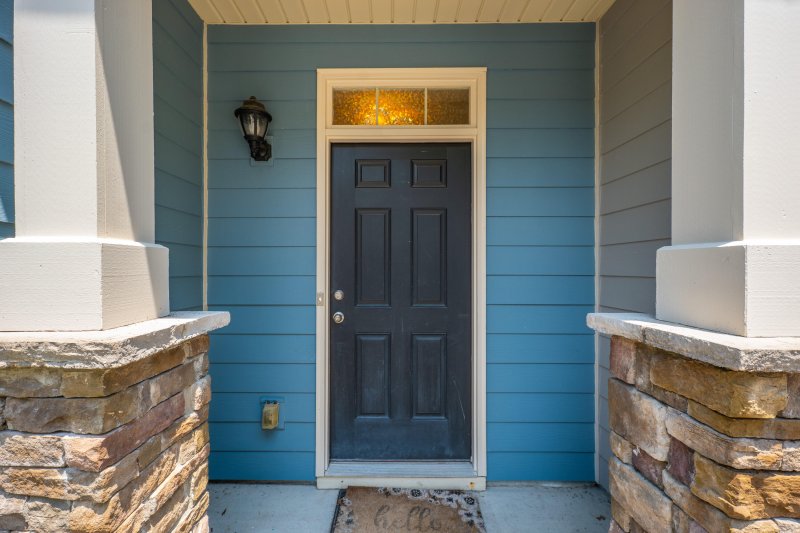
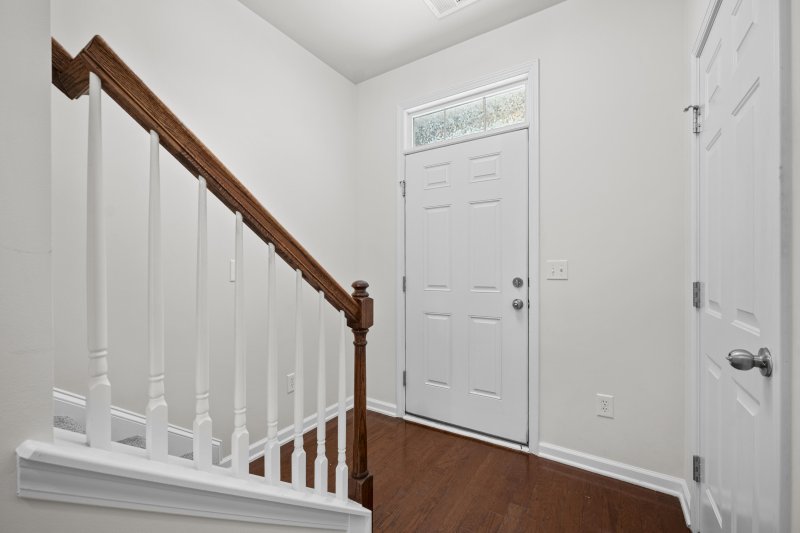
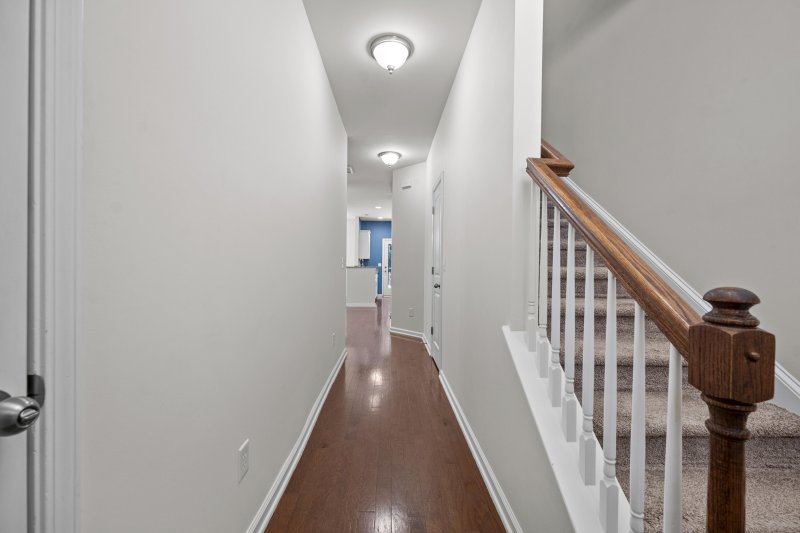
View All41 Photos

Hunt Club
41
$384k
854 Bibury Court in Hunt Club, Charleston, SC
854 Bibury Court, Charleston, SC 29414
$384,000
$384,000
204 views
20 saves
Does this home feel like a match?
Let us know — it helps us curate better suggestions for you.
Property Highlights
Bedrooms
3
Bathrooms
2
Property Details
Bright, Updated West Ashley Townhome Minutes from Downtown CharlestonExperience modern comfort and convenience in this move-in ready 3-bedroom, 2.5-bath townhome nestled in Charleston's sought-after Hunt Club community. The bright, open floor plan features gleaming hardwood floors, granite countertops, and stainless steel appliances that make cooking and entertaining a joy.
Time on Site
4 months ago
Property Type
Residential
Year Built
2013
Lot Size
N/A
Price/Sq.Ft.
N/A
HOA Fees
Request Info from Buyer's AgentProperty Details
Bedrooms:
3
Bathrooms:
2
Total Building Area:
1,486 SqFt
Property Sub-Type:
Townhouse
Garage:
Yes
Stories:
2
School Information
Elementary:
Drayton Hall
Middle:
C E Williams
High:
West Ashley
School assignments may change. Contact the school district to confirm.
Additional Information
Region
0
C
1
H
2
S
Lot And Land
Lot Features
Level
Lot Size Area
0
Lot Size Acres
0
Lot Size Units
Acres
Agent Contacts
List Agent Mls Id
23205
List Office Name
The American Realty
List Office Mls Id
9886
List Agent Full Name
Angela Miller
Community & H O A
Community Features
Park, Pool, Trash
Room Dimensions
Bathrooms Half
1
Property Details
Directions
From Bees Ferry Rd., Turn Into Hunt Club. Continue To St. Hubert & Turn Left, Turn Left Onto Bibury. Town House Will Be On Your Left
M L S Area Major
12 - West of the Ashley Outside I-526
Tax Map Number
2861300306
Structure Type
Townhouse
County Or Parish
Charleston
Property Sub Type
Single Family Attached
Construction Materials
Cement Siding
Exterior Features
Fencing
Wood
Other Structures
No
Parking Features
1 Car Garage, Attached
Patio And Porch Features
Patio
Interior Features
Cooling
Central Air
Heating
Central, Electric
Flooring
Carpet, Wood
Room Type
Family, Laundry
Laundry Features
Laundry Room
Interior Features
Ceiling - Smooth, Walk-In Closet(s), Ceiling Fan(s), Family
Systems & Utilities
Sewer
Public Sewer
Utilities
Charleston Water Service, Dominion Energy
Water Source
Public
Financial Information
Listing Terms
Any, Cash, Conventional, VA Loan
Additional Information
Stories
2
Garage Y N
true
Carport Y N
false
Cooling Y N
true
Feed Types
- IDX
Heating Y N
true
Listing Id
25017930
Mls Status
Active
Listing Key
41a74767bfac9b997d4bf76292cb2b54
Coordinates
- -80.120961
- 32.81439
Fireplace Y N
false
Parking Total
1
Carport Spaces
0
Covered Spaces
1
Standard Status
Active
Source System Key
20250626181215201832000000
Attached Garage Y N
true
Building Area Units
Square Feet
New Construction Y N
false
Property Attached Y N
true
Originating System Name
CHS Regional MLS
Showing & Documentation
Internet Address Display Y N
true
Internet Consumer Comment Y N
true
Internet Automated Valuation Display Y N
true
