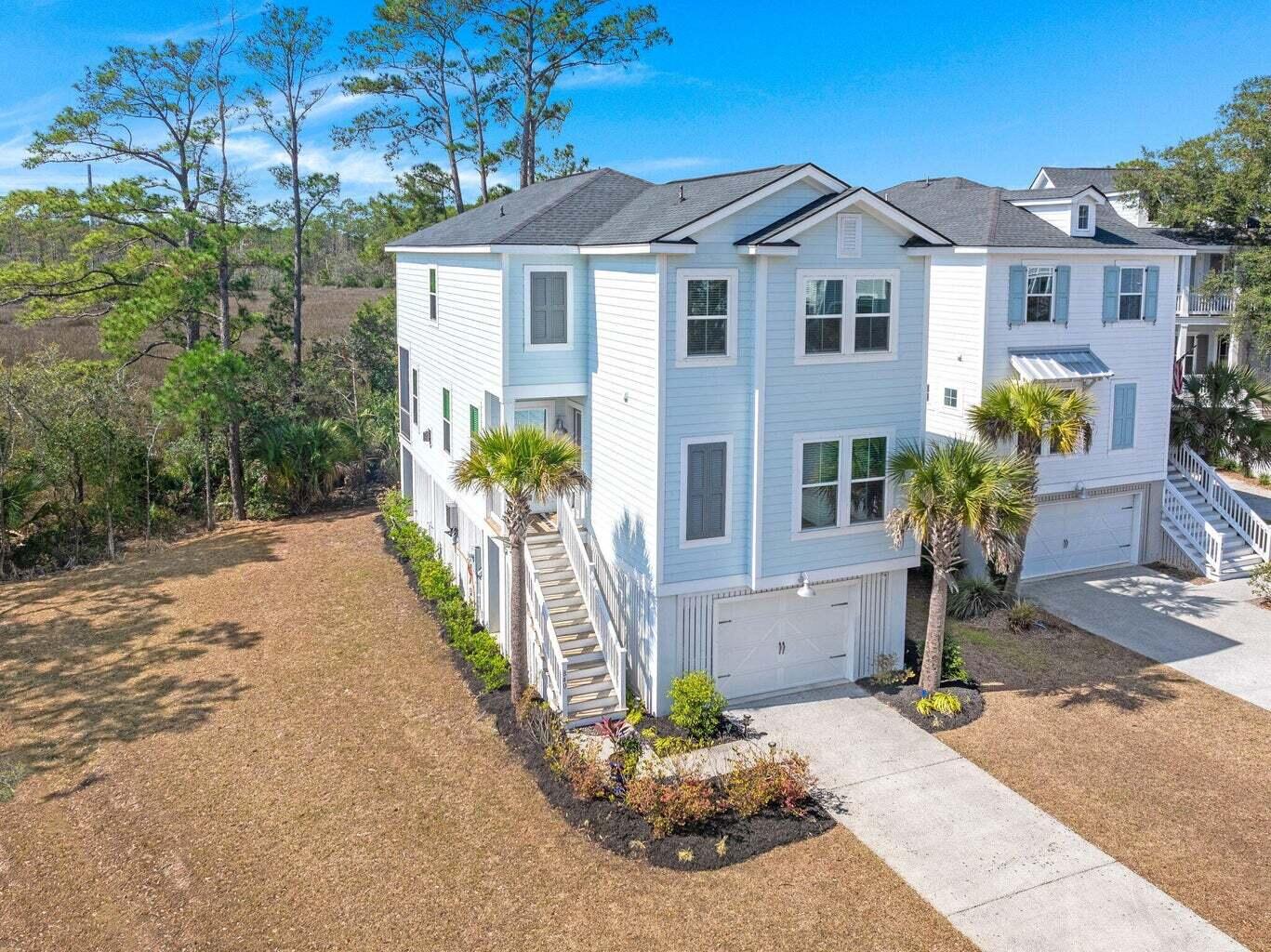
Governors Cay
$880k
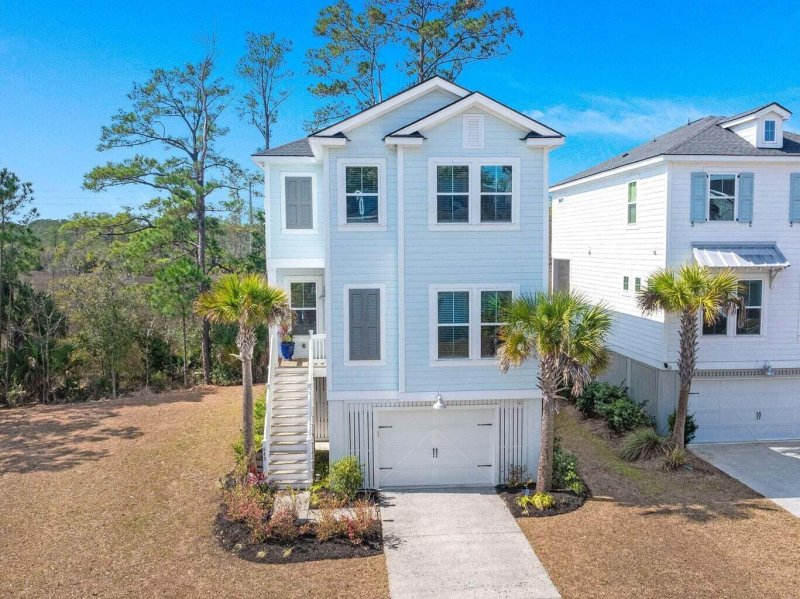
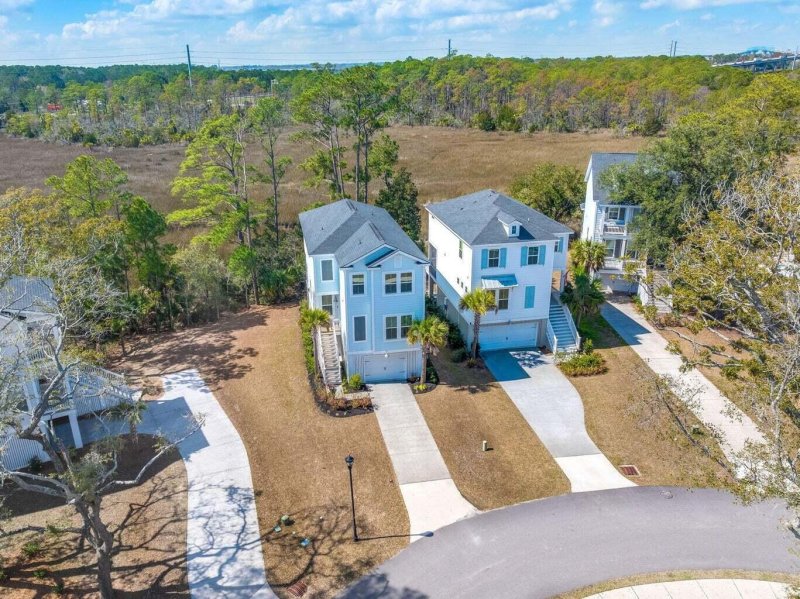
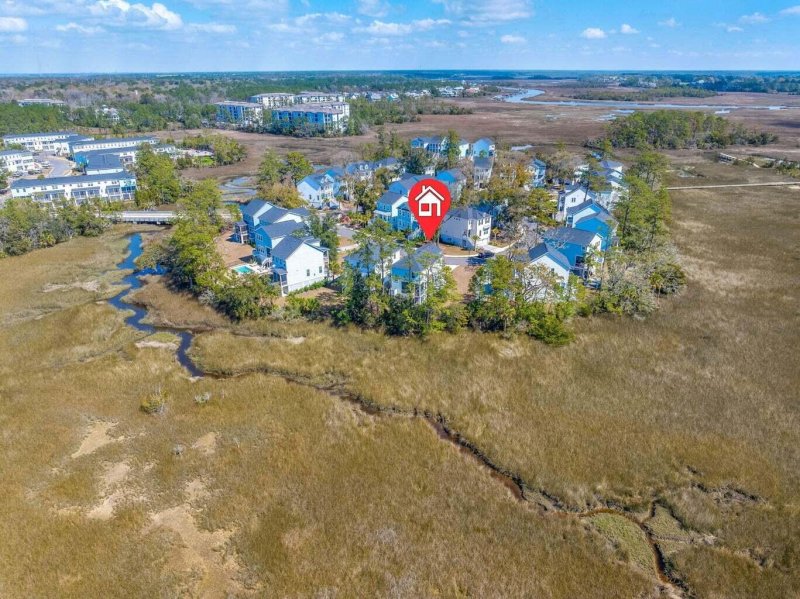
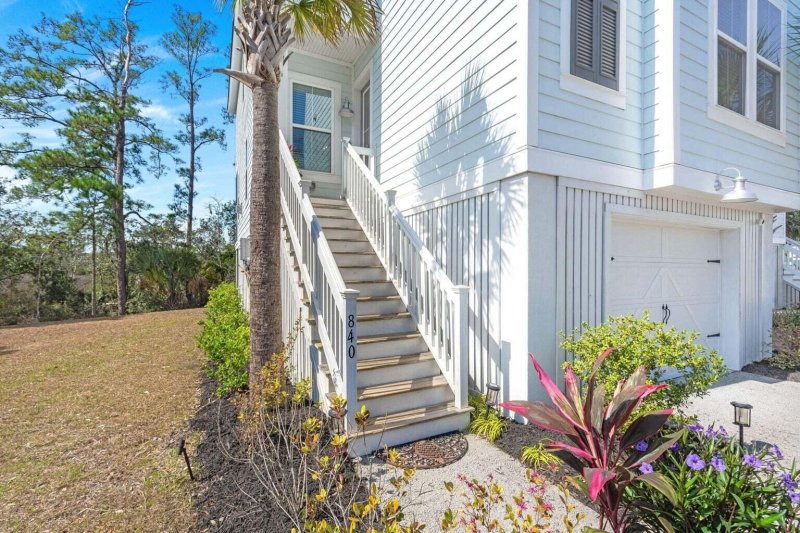
View All43 Photos

Governors Cay
43
$880k
Marshfront ViewsCommunity Docks & PoolPriced Below Appraisal
Charleston Marshfront Living: Elevated 4BD Home Below Appraisal
Governors Cay
Marshfront ViewsCommunity Docks & PoolPriced Below Appraisal
840 Forrest Drive, Charleston, SC 29492
$879,900
$879,900
207 views
21 saves
Does this home feel like a match?
Let us know — it helps us curate better suggestions for you.
Property Highlights
Bedrooms
4
Bathrooms
3
Water Feature
Marshfront, Tidal Creek
Property Details
Marshfront ViewsCommunity Docks & PoolPriced Below Appraisal
This rare 4-bedroom marshfront home is priced below recent appraisal- an exceptional opportunity to make it yours today! This neighborhood is beautiful with mature trees and surrounded by marshfront and water views. 840 Forrest Drive depicts a perfect example of island living with elevated construction and a screened porch on the back overlooking marsh.
Time on Site
6 months ago
Property Type
Residential
Year Built
2020
Lot Size
8,276 SqFt
Price/Sq.Ft.
N/A
HOA Fees
Request Info from Buyer's AgentProperty Details
Bedrooms:
4
Bathrooms:
3
Total Building Area:
2,286 SqFt
Property Sub-Type:
SingleFamilyResidence
Garage:
Yes
School Information
Elementary:
Philip Simmons
Middle:
Philip Simmons
High:
Philip Simmons
School assignments may change. Contact the school district to confirm.
Additional Information
Region
0
C
1
H
2
S
Lot And Land
Lot Features
0 - .5 Acre, Cul-De-Sac, Interior Lot, Level
Lot Size Area
0.19
Lot Size Acres
0.19
Lot Size Units
Acres
Agent Contacts
List Agent Mls Id
21257
List Office Name
Weichert Realtors Lifestyle
List Office Mls Id
10927
List Agent Full Name
Brad Williams
Community & H O A
Community Features
Dock Facilities, Walk/Jog Trails
Room Dimensions
Room Master Bedroom Level
Upper
Property Details
Directions
From Mount Pleasant, Take 526 To Exit 78 - Clements Ferry Road, Right On Clements Ferry Road, First Road On Right Is Forrest Drive ( First Right Coming Off Of Clements Ferry) Arrive At 808 Forrest Drive - Located On Back Side Of Traffic Circle.
M L S Area Major
78 - Wando/Cainhoy
Tax Map Number
2711502078
County Or Parish
Berkeley
Property Sub Type
Single Family Detached
Architectural Style
Traditional
Construction Materials
Cement Siding
Exterior Features
Roof
Architectural
Other Structures
No
Parking Features
2 Car Garage, Attached, Off Street
Exterior Features
Dock - Shared, Stoop
Patio And Porch Features
Screened, Porch
Interior Features
Cooling
Central Air
Heating
Natural Gas
Flooring
Carpet, Ceramic Tile, Laminate
Room Type
Eat-In-Kitchen, Family, Foyer, Laundry, Living/Dining Combo, Pantry
Laundry Features
Gas Dryer Hookup, Washer Hookup, Laundry Room
Interior Features
Ceiling - Smooth, High Ceilings, Walk-In Closet(s), Ceiling Fan(s), Eat-in Kitchen, Family, Entrance Foyer, Living/Dining Combo, Pantry
Systems & Utilities
Sewer
Public Sewer
Water Source
Public
Financial Information
Listing Terms
Any, Cash, Conventional, FHA, VA Loan
Additional Information
Stories
3
Garage Y N
true
Carport Y N
false
Cooling Y N
true
Feed Types
- IDX
Heating Y N
true
Listing Id
25014079
Mls Status
Active
Listing Key
cefc11b788be902a428250c9ac73b5b9
Coordinates
- -79.925402
- 32.87955
Fireplace Y N
true
Parking Total
2
Waterfront Y N
true
Carport Spaces
0
Covered Spaces
2
Standard Status
Active
Fireplaces Total
1
Source System Key
20250519174400850712000000
Attached Garage Y N
true
Building Area Units
Square Feet
Foundation Details
- Slab
New Construction Y N
false
Property Attached Y N
false
Originating System Name
CHS Regional MLS
Showing & Documentation
Internet Address Display Y N
true
Internet Consumer Comment Y N
true
Internet Automated Valuation Display Y N
true
