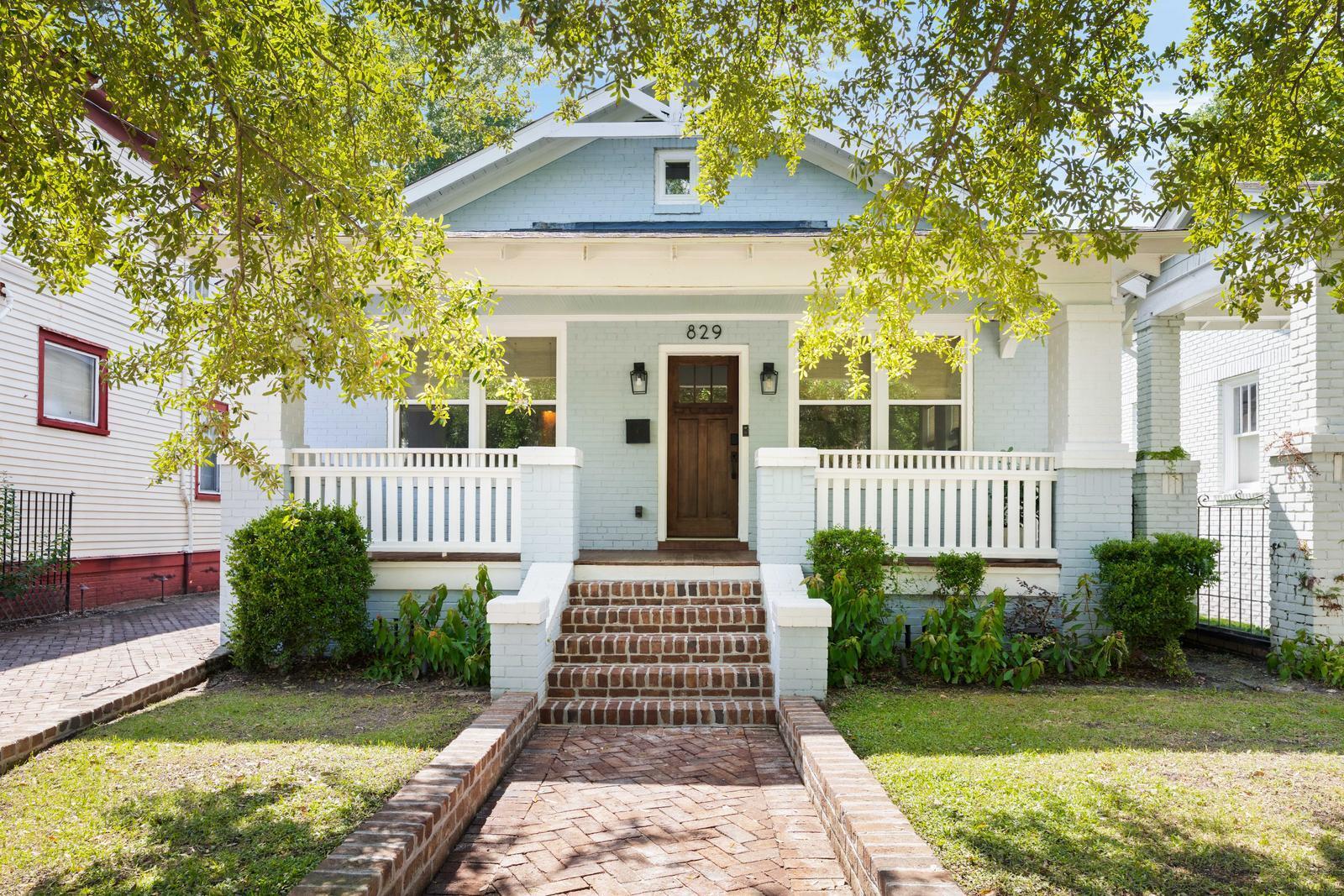
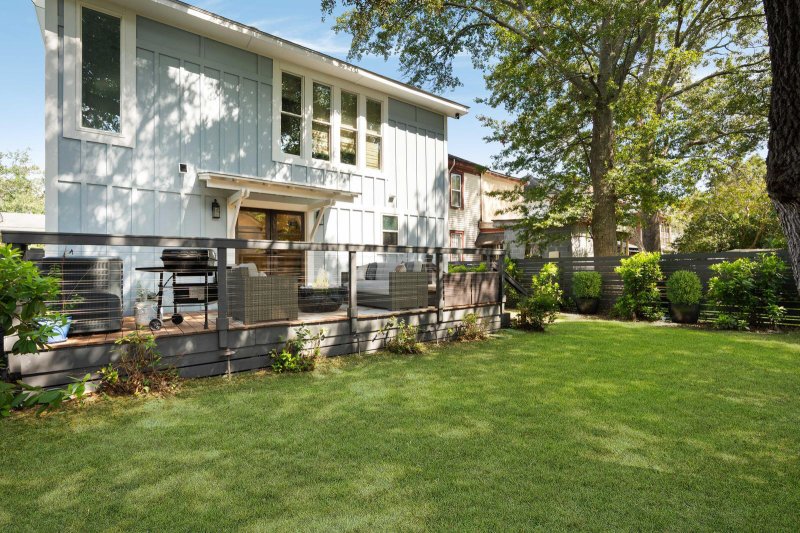
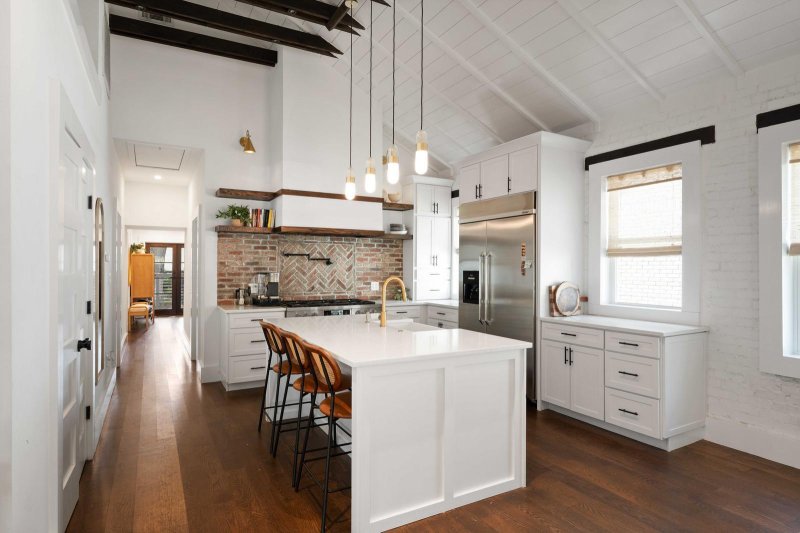
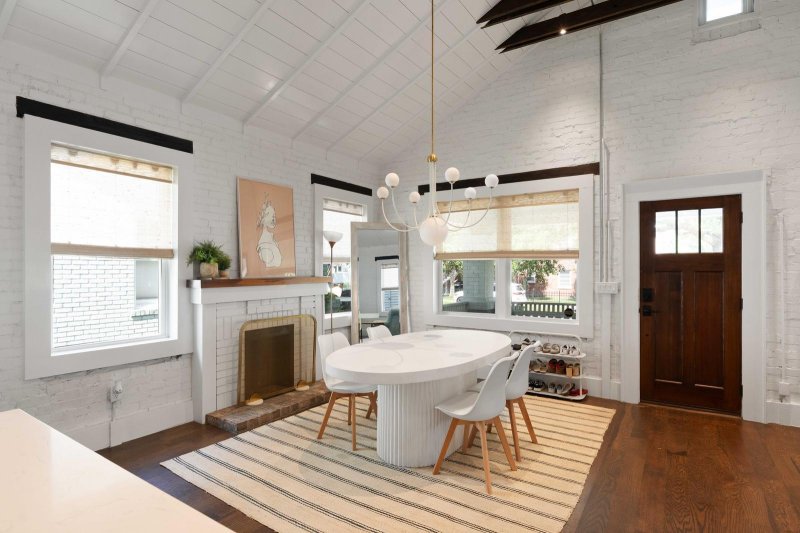
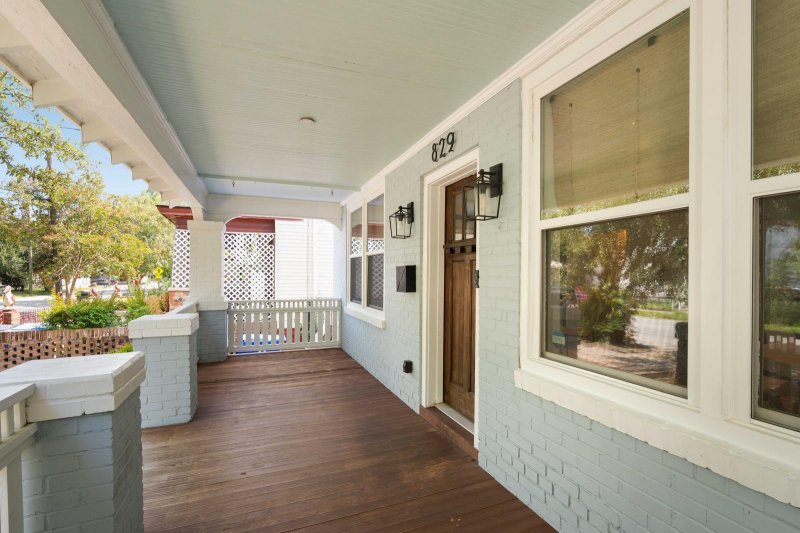

829 Rutledge Avenue in Wagener Terrace, Charleston, SC
829 Rutledge Avenue, Charleston, SC 29401
$1,495,000
$1,495,000
Does this home feel like a match?
Let us know — it helps us curate better suggestions for you.
Property Highlights
Bedrooms
4
Bathrooms
4
Property Details
This grand 1930's Craftsman on Rutledge Avenue has been completely restored to last a lifetime. Every possible attention to detail has been put into the recent renovation of this home. Walking in the front door of this home feels warm, inviting, and modern but with that old Charleston charm. The open floor plan with a lighted vaulted shiplap ceiling and gourmet kitchen are perfect for entertaining. The front porch and back porch and large backyard add additional living space beyond the nearly 2000 square feet of interior square feet. Upon entering the home you are greeted by a spacious living area with a gas fireplace and exposed brick walls that are two layers thick. The living area also benefits from vaulted ceilings with exposed beams and historic window headers.The kitchen flows seamlessly off this area with a custom brick backsplash, oversized gas range with custom hood above, a farmhouse sink on a dine in island that is perfect for entertaining. The hardware and the light fixtures and the trim finishes through these areas clearly blend design and style intertwined with timeless elegance.
Time on Site
2 months ago
Property Type
Residential
Year Built
1935
Lot Size
4,791 SqFt
Price/Sq.Ft.
N/A
HOA Fees
Request Info from Buyer's AgentProperty Details
School Information
Additional Information
Region
Lot And Land
Agent Contacts
Room Dimensions
Property Details
Exterior Features
Interior Features
Systems & Utilities
Financial Information
Additional Information
- IDX
- -79.954575
- 32.806551
- Crawl Space
