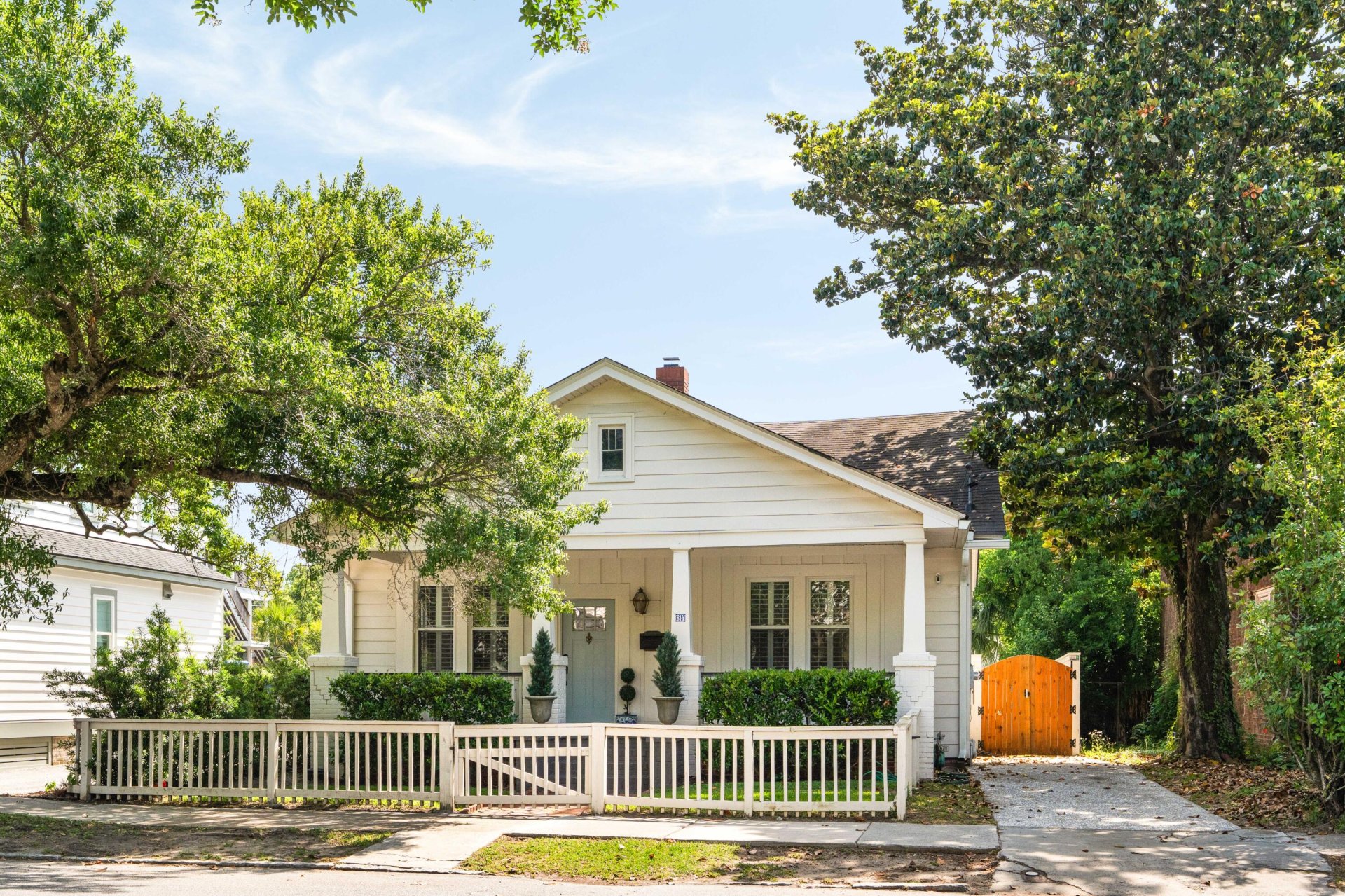
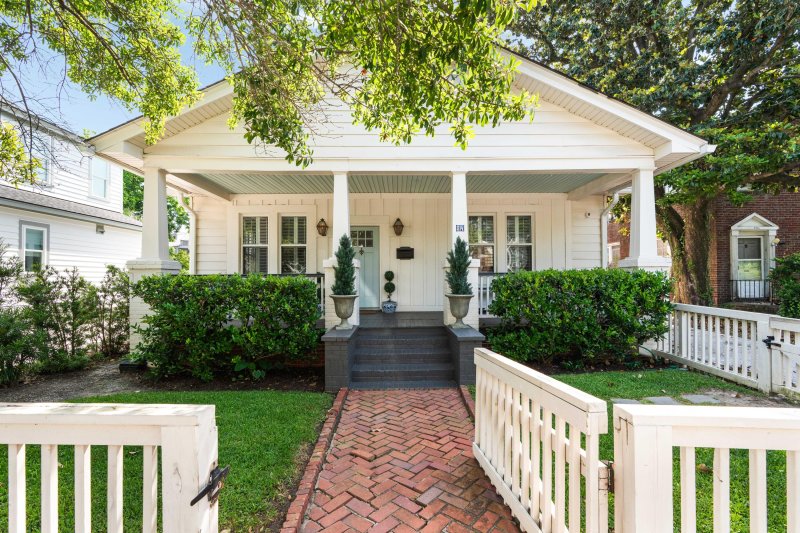
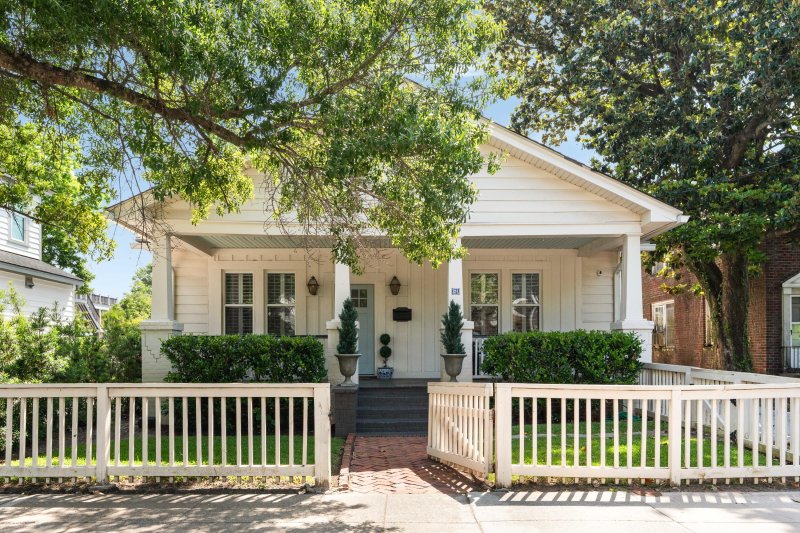
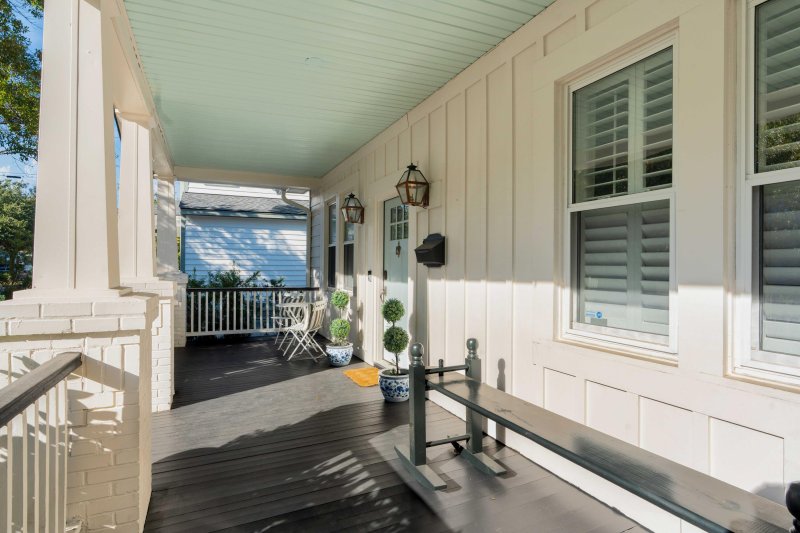
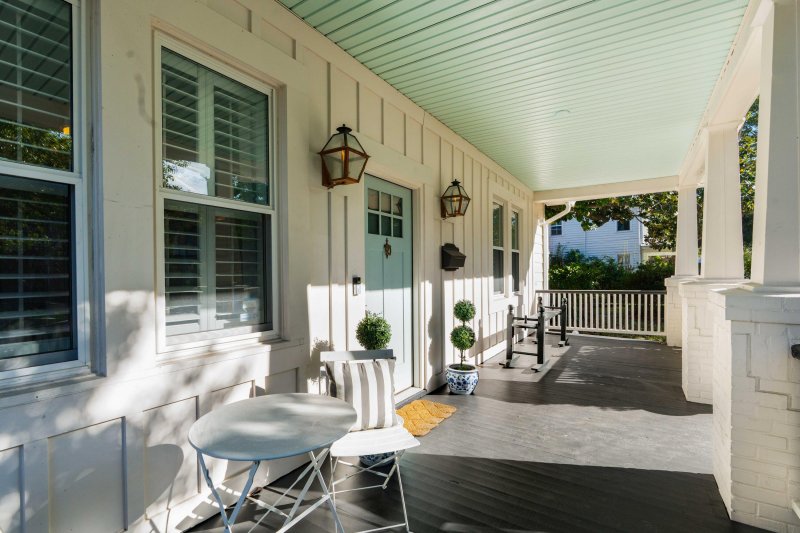

814 Rutledge Avenue in Wagener Terrace, Charleston, SC
814 Rutledge Avenue, Charleston, SC 29403
$1,395,000
$1,395,000
Does this home feel like a match?
Let us know — it helps us curate better suggestions for you.
Property Highlights
Bedrooms
4
Bathrooms
3
Property Details
Welcome to 814 Rutledge Avenue, a renovated historic bungalow situated in the heart of Wagener Terrace! This circa 1914 gem radiates curb appeal with its crisp white exterior and picket-fenced front yard. With comfortable open living areas, abundant natural light and a primary suite on the main level, this home offers a highly desirable floor plan. From the classic southern front porch, you'll enter into a welcoming living room with refinished period floors, elegant trim and a gas fireplace. A cased-opening frames the transition into the dining area and kitchen, providing a sense of openness while allowing each room to have its distinct space. The clean and airy kitchen is anchored by a large quartz-topped island, with a gas range, tiled backsplash and stainless appliances. The kitchen opens to a large and comfortable den with a full bath tucked behind the kitchen. The primary suite is also conveniently located on the main floor, offering privacy and ease of access. The upstairs landing provides a flexible zone for an additional lounge area or office, with three additional bedrooms, a full bath and attic storage space also located on this floor.
Time on Site
4 weeks ago
Property Type
Residential
Year Built
1914
Lot Size
6,098 SqFt
Price/Sq.Ft.
N/A
HOA Fees
Request Info from Buyer's AgentProperty Details
School Information
Additional Information
Region
Lot And Land
Agent Contacts
Room Dimensions
Property Details
Exterior Features
Interior Features
Systems & Utilities
Financial Information
Additional Information
- IDX
- -79.953929
- 32.806358
- Crawl Space
