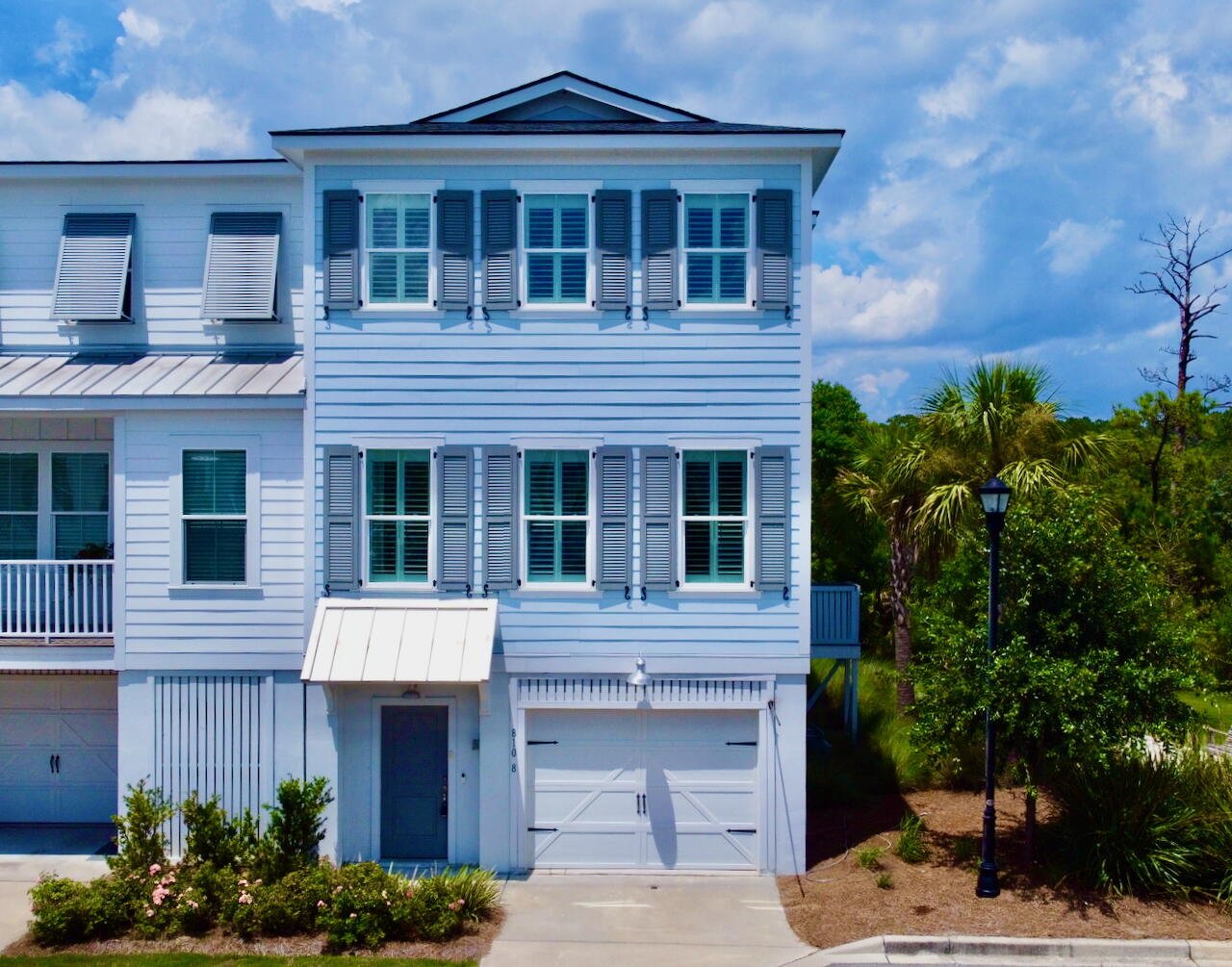
Governors Cay
$620k
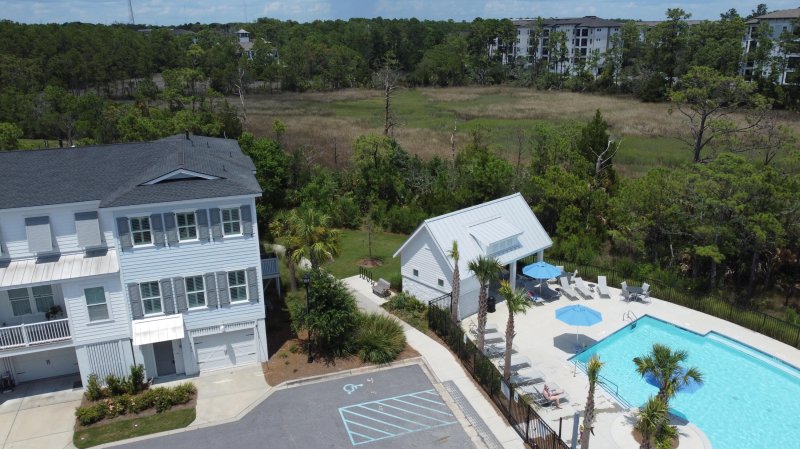
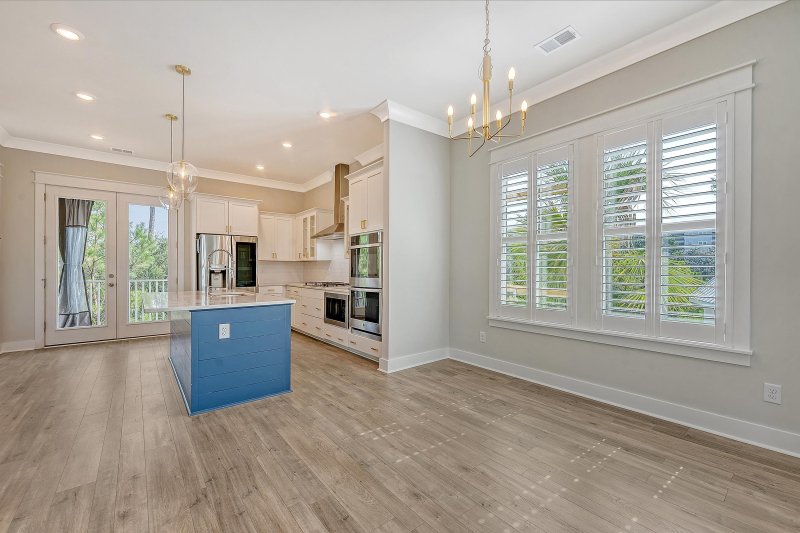
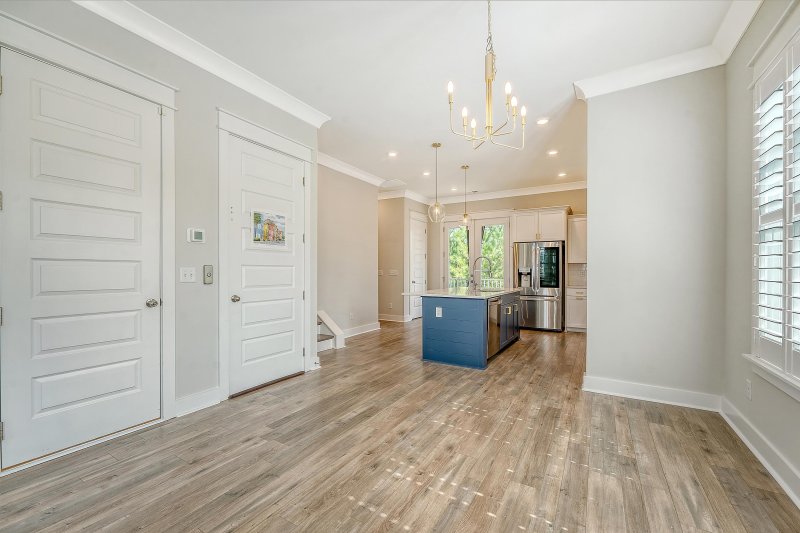
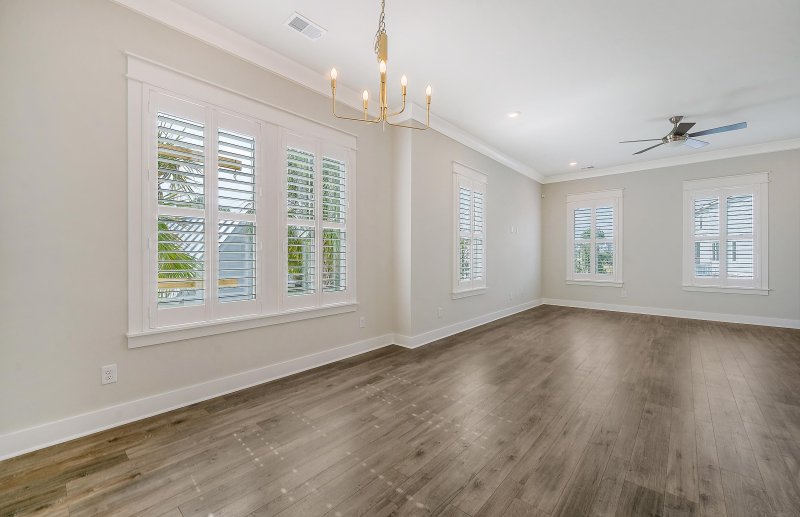
View All73 Photos

Governors Cay
73
$620k
810 Kings Oak Court 8 in Governors Cay, Charleston, SC
810 Kings Oak Court 8, Charleston, SC 29492
$619,900
$619,900
201 views
20 saves
Does this home feel like a match?
Let us know — it helps us curate better suggestions for you.
Property Highlights
Bedrooms
3
Bathrooms
2
Water Feature
Marshfront
Property Details
Back on Market - No Fault of Seller! (Home Sale Cont. Fell Thru) What if you could have the perks of a private pool without the maintenance?
Time on Site
4 months ago
Property Type
Residential
Year Built
2021
Lot Size
N/A
Price/Sq.Ft.
N/A
HOA Fees
Request Info from Buyer's AgentProperty Details
Bedrooms:
3
Bathrooms:
2
Total Building Area:
1,956 SqFt
Property Sub-Type:
Townhouse
Garage:
Yes
School Information
Elementary:
Philip Simmons
Middle:
Philip Simmons
High:
Philip Simmons
School assignments may change. Contact the school district to confirm.
Additional Information
Region
0
C
1
H
2
S
Lot And Land
Lot Features
High, Interior Lot
Lot Size Area
0
Lot Size Acres
0
Lot Size Units
Acres
Agent Contacts
List Agent Mls Id
12648
List Office Name
The Boulevard Company
List Office Mls Id
9040
List Agent Full Name
Jon Stroud
Community & H O A
Community Features
Dock Facilities, Lawn Maint Incl, Trash, Walk/Jog Trails
Room Dimensions
Bathrooms Half
1
Room Master Bedroom Level
Upper
Property Details
Directions
Take 526 To Clements Ferry Rd. - North On Clements Ferry - First Right Onto Forrest Drive - First Left Onto Kings Oak Court (into The Pointe At Governor's Cay) - Right Turn In Front Of The 810 Building - Unit 8 Is The Last Unit.
M L S Area Major
78 - Wando/Cainhoy
Tax Map Number
2711504026
Structure Type
Condo Regime, Condominium, Townhouse
County Or Parish
Berkeley
Property Sub Type
Single Family Attached
Construction Materials
Cement Siding, Stucco
Exterior Features
Roof
Architectural
Other Structures
No
Parking Features
2 Car Garage, Attached, Other, Garage Door Opener
Exterior Features
Lawn Irrigation
Interior Features
Cooling
Central Air
Heating
Heat Pump, Natural Gas
Flooring
Carpet, Ceramic Tile, Luxury Vinyl, Wood
Room Type
Eat-In-Kitchen, Family, Great, Laundry, Separate Dining
Window Features
Window Treatments - Some
Laundry Features
Laundry Room
Interior Features
Ceiling - Smooth, High Ceilings, Elevator, Kitchen Island, Walk-In Closet(s), Ceiling Fan(s), Eat-in Kitchen, Family, Great, Separate Dining
Systems & Utilities
Sewer
Public Sewer
Utilities
BCW & SA, Charleston Water Service, Dominion Energy
Water Source
Public
Financial Information
Listing Terms
Any
Additional Information
Stories
3
Garage Y N
true
Carport Y N
false
Cooling Y N
true
Feed Types
- IDX
Heating Y N
true
Listing Id
25020271
Mls Status
Active
Listing Key
478e6332ba32babf28e9110e94649bec
Unit Number
8
Coordinates
- -79.9261
- 32.882078
Fireplace Y N
false
Parking Total
2
Waterfront Y N
true
Carport Spaces
0
Covered Spaces
2
Standard Status
Active
Source System Key
20250723202407719730000000
Attached Garage Y N
true
Building Area Units
Square Feet
Foundation Details
- Raised
New Construction Y N
false
Property Attached Y N
true
Originating System Name
CHS Regional MLS
Showing & Documentation
Internet Address Display Y N
true
Internet Consumer Comment Y N
true
Internet Automated Valuation Display Y N
true
