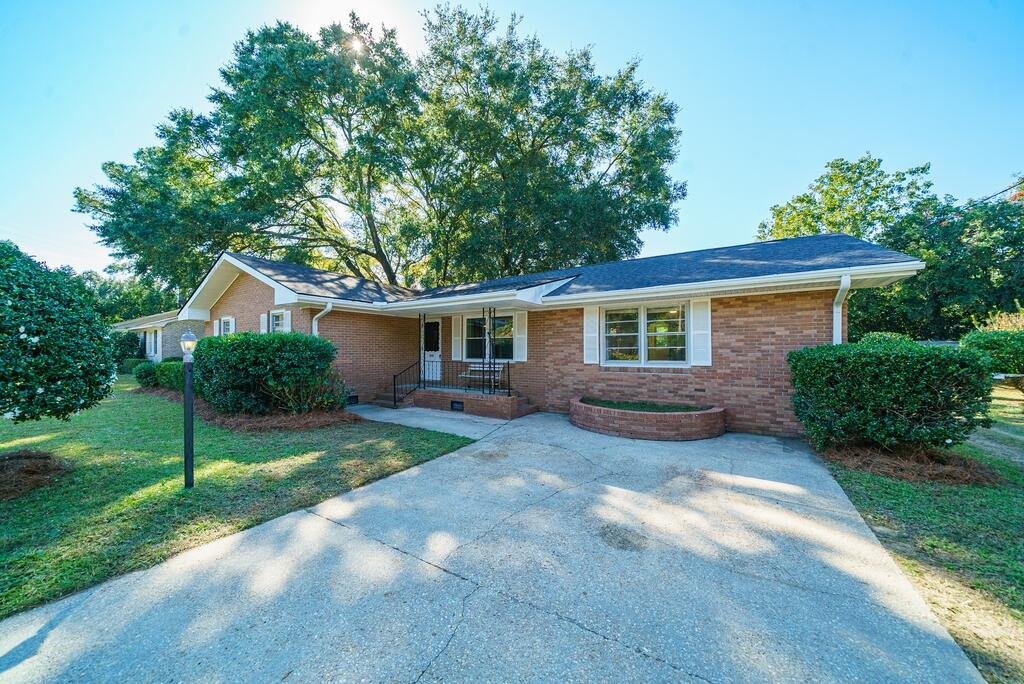
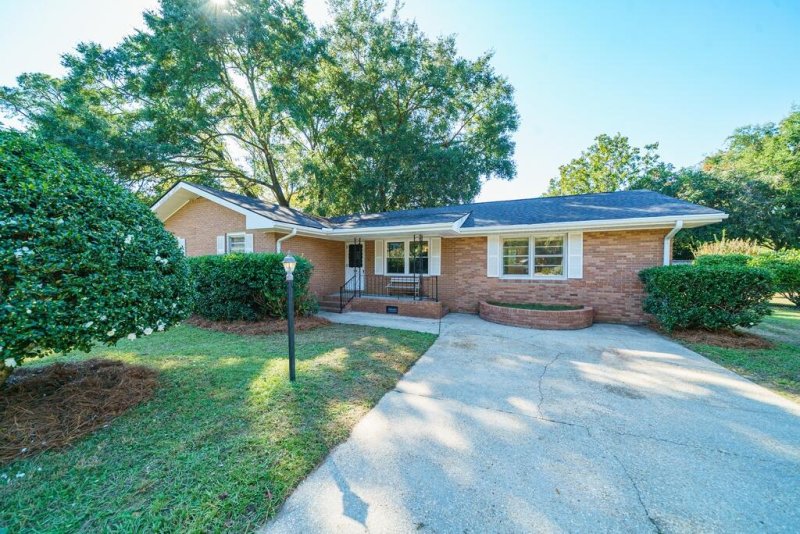
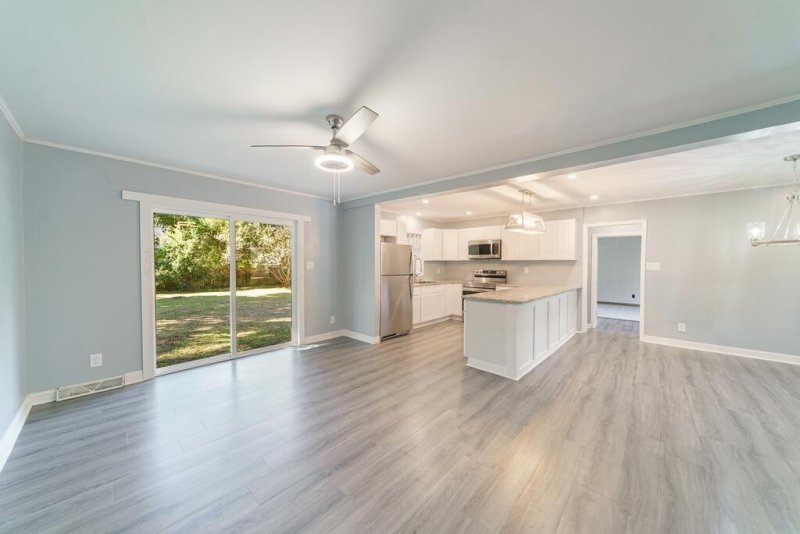
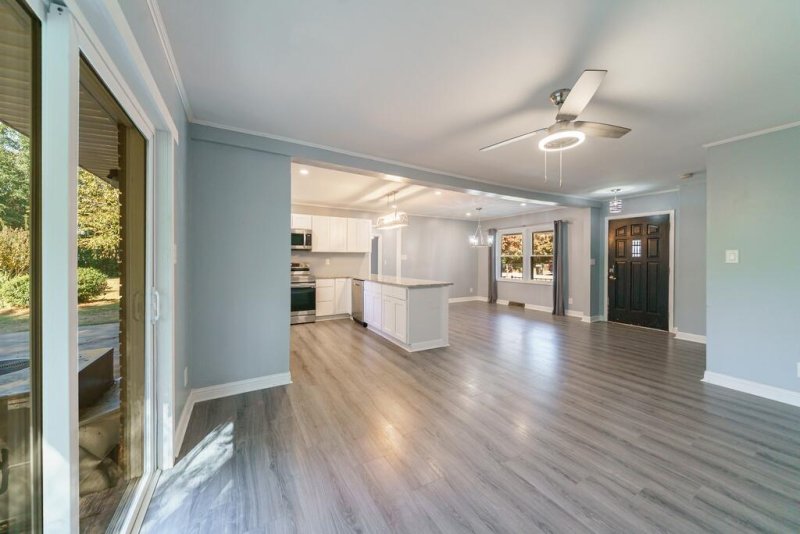
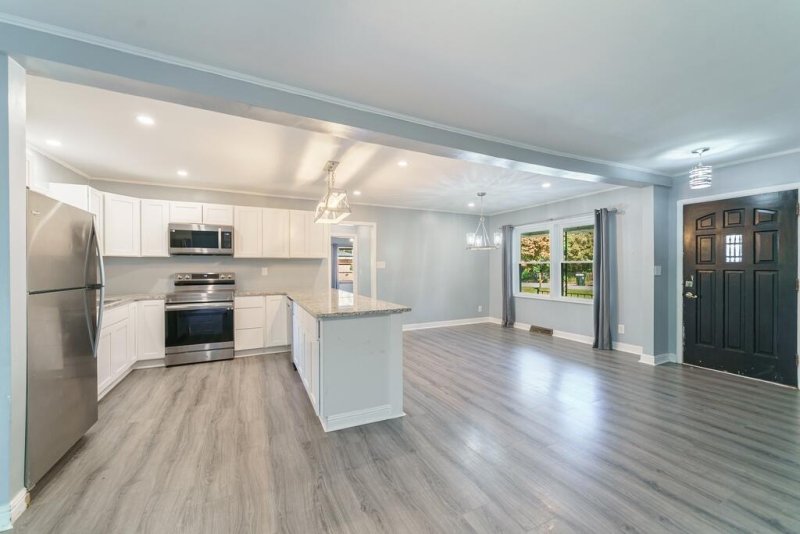

779 Dills Bluff Road in Battery Point, Charleston, SC
779 Dills Bluff Road, Charleston, SC 29412
$575,000
$575,000
Does this home feel like a match?
Let us know — it helps us curate better suggestions for you.
Property Highlights
Bedrooms
4
Bathrooms
3
Property Details
Welcome to 779 Dills Bluff Road -- a move-in ready, project-friendly brick ranch located in the highly sought-after James Island School District. This home is ready for your personal touch and vision. The owners have made thoughtful updates, including a newly opened floor plan and a stylish, modern kitchen equipped with new stainless steel appliances and a brand-new HVAC system (2025). The main living area has been renovated to create a warm, inviting space perfect for both everyday living and entertaining. The kitchen boasts contemporary finishes, ample cabinet space, and a seamless flow into the living areas. While much of the home has been refreshed, the bedrooms and two bathrooms provide a great opportunity to customize and make your own.Out back, you'll find a spacious yard full of potential, ideal for gardening, outdoor living, or future expansions. There's also a storage shed that can accommodate tools, hobbies, or extra storage.
Time on Site
2 weeks ago
Property Type
Residential
Year Built
1963
Lot Size
14,810 SqFt
Price/Sq.Ft.
N/A
HOA Fees
Request Info from Buyer's AgentProperty Details
School Information
Additional Information
Region
Lot And Land
Agent Contacts
Community & H O A
Room Dimensions
Property Details
Exterior Features
Interior Features
Systems & Utilities
Financial Information
Additional Information
- IDX
- -79.947148
- 32.74227
- Crawl Space
