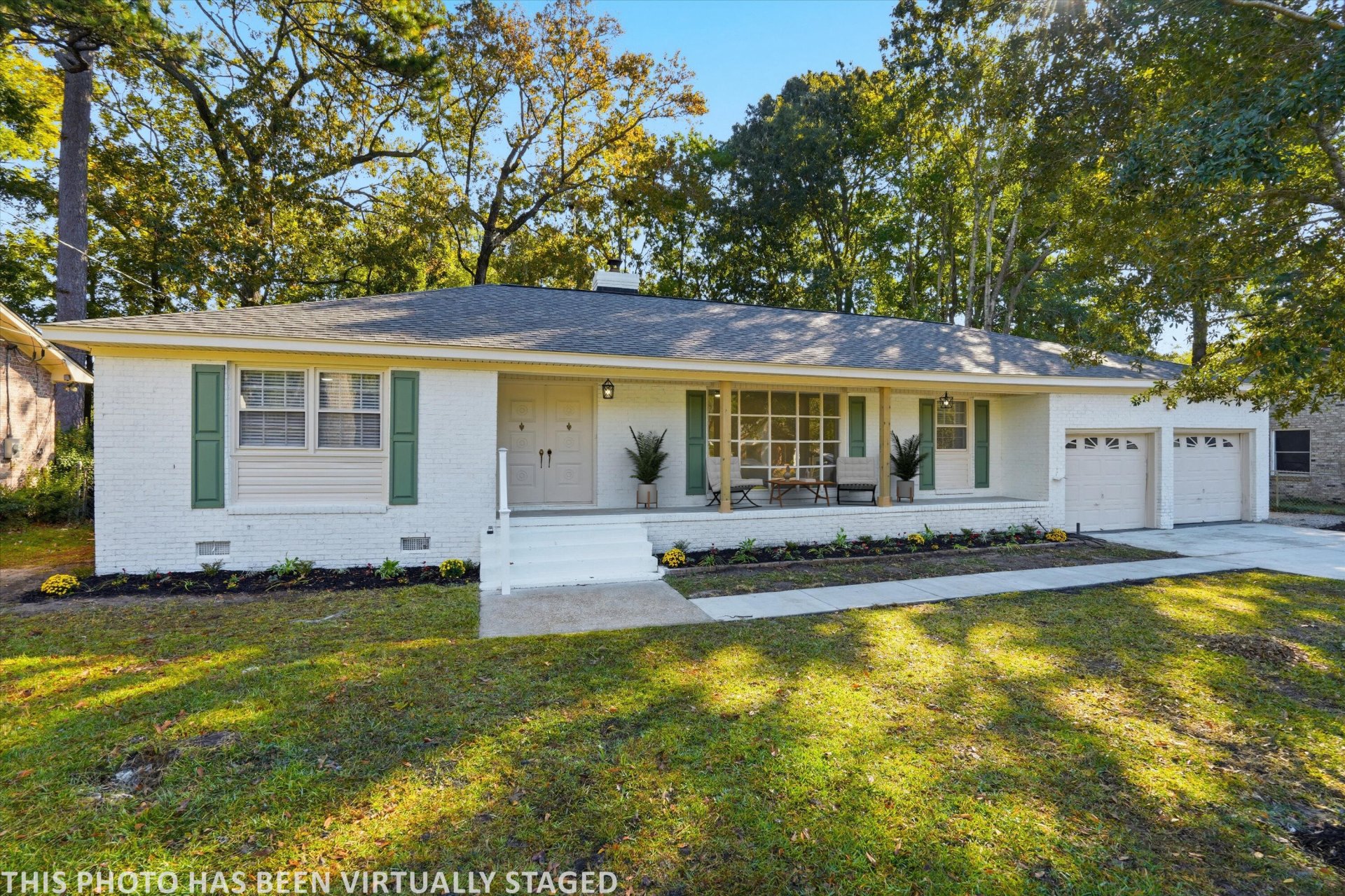
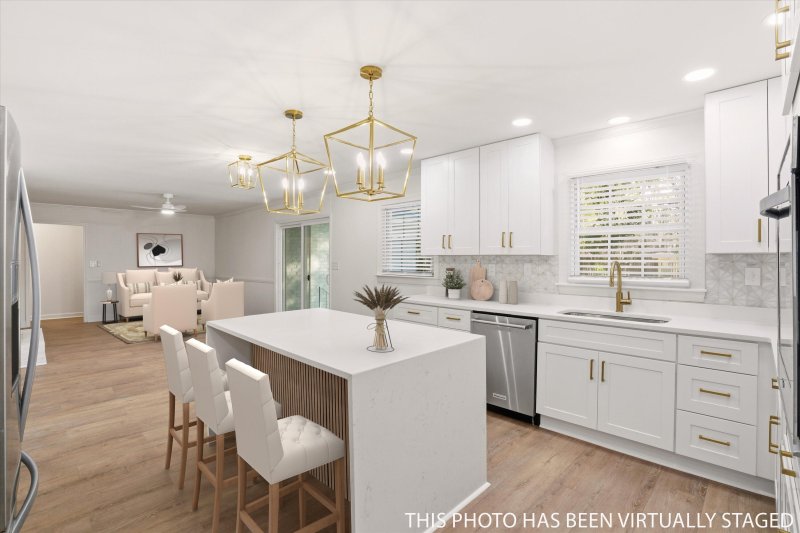
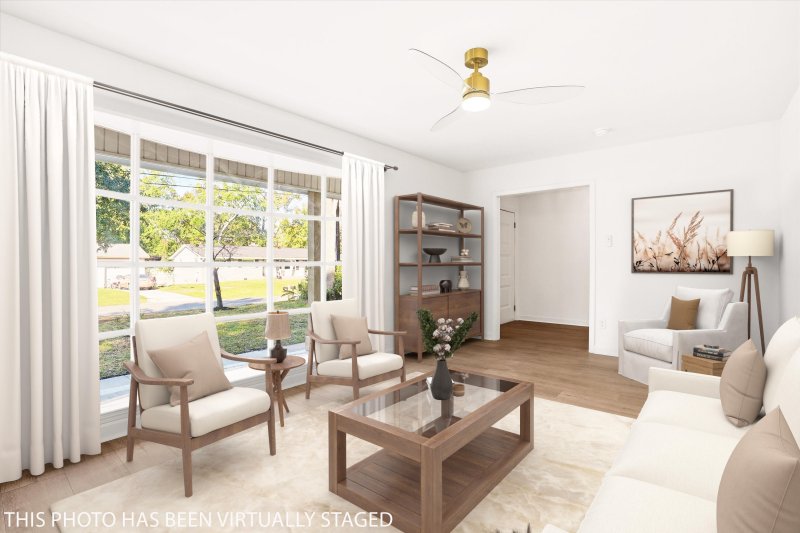
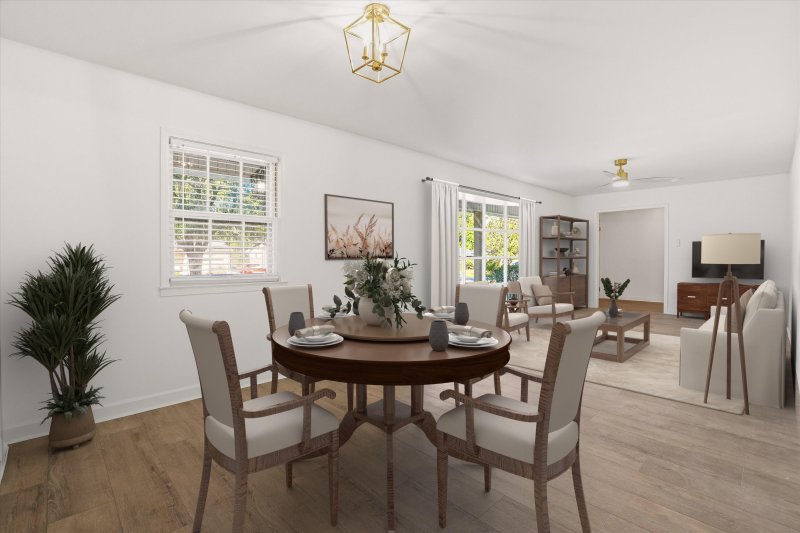
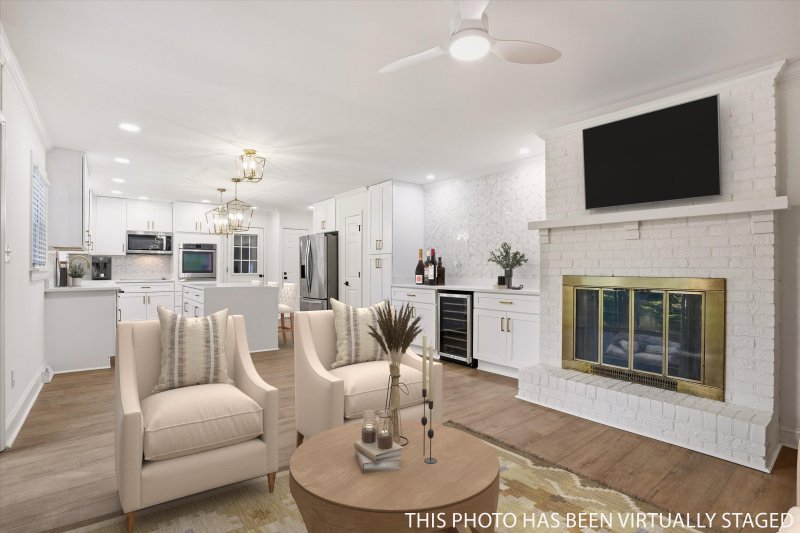

746 Canary Drive in Longbranch, Charleston, SC
746 Canary Drive, Charleston, SC 29414
$539,000
$539,000
Does this home feel like a match?
Let us know — it helps us curate better suggestions for you.
Property Highlights
Bedrooms
4
Bathrooms
2
Property Details
RENOVATED AND MOVE-IN READY!! Welcome to 746 Canary Drive -- a beautifully renovated Charleston home that perfectly blends traditional charm with modern updates! Ideally located just minutes from I-526, the airport, and Costco, this property offers the convenience of city living in a quiet, established neighborhood with NO HOA.Step inside and you'll immediately notice the thoughtful renovations that preserve the home's traditional layout while opening up the living spaces for today's lifestyle. The flow from room to room feels natural and inviting, creating a wonderful environment for entertaining family and friends. The updated kitchen and living areas provide the perfect balance of warmth and functionality, with room to gather, cook, and relax.Upstairs, a spacious bedroom offers incredible flexibility that could serve as a private guest suite, a comfortable media room, or a quiet home office. Every update has been made to bring together luxury, comfort, and efficiency. Brand-new ductwork beneath the home, a roof that's less than a year old, and a newly poured driveway and back patio, providing plenty of space for outdoor entertaining or relaxing in the fresh air.
Time on Site
1 week ago
Property Type
Residential
Year Built
1968
Lot Size
11,761 SqFt
Price/Sq.Ft.
N/A
HOA Fees
Request Info from Buyer's AgentProperty Details
School Information
Additional Information
Region
Lot And Land
Agent Contacts
Community & H O A
Room Dimensions
Property Details
Exterior Features
Interior Features
Systems & Utilities
Financial Information
Additional Information
- IDX
- -80.052734
- 32.797247
- Crawl Space
