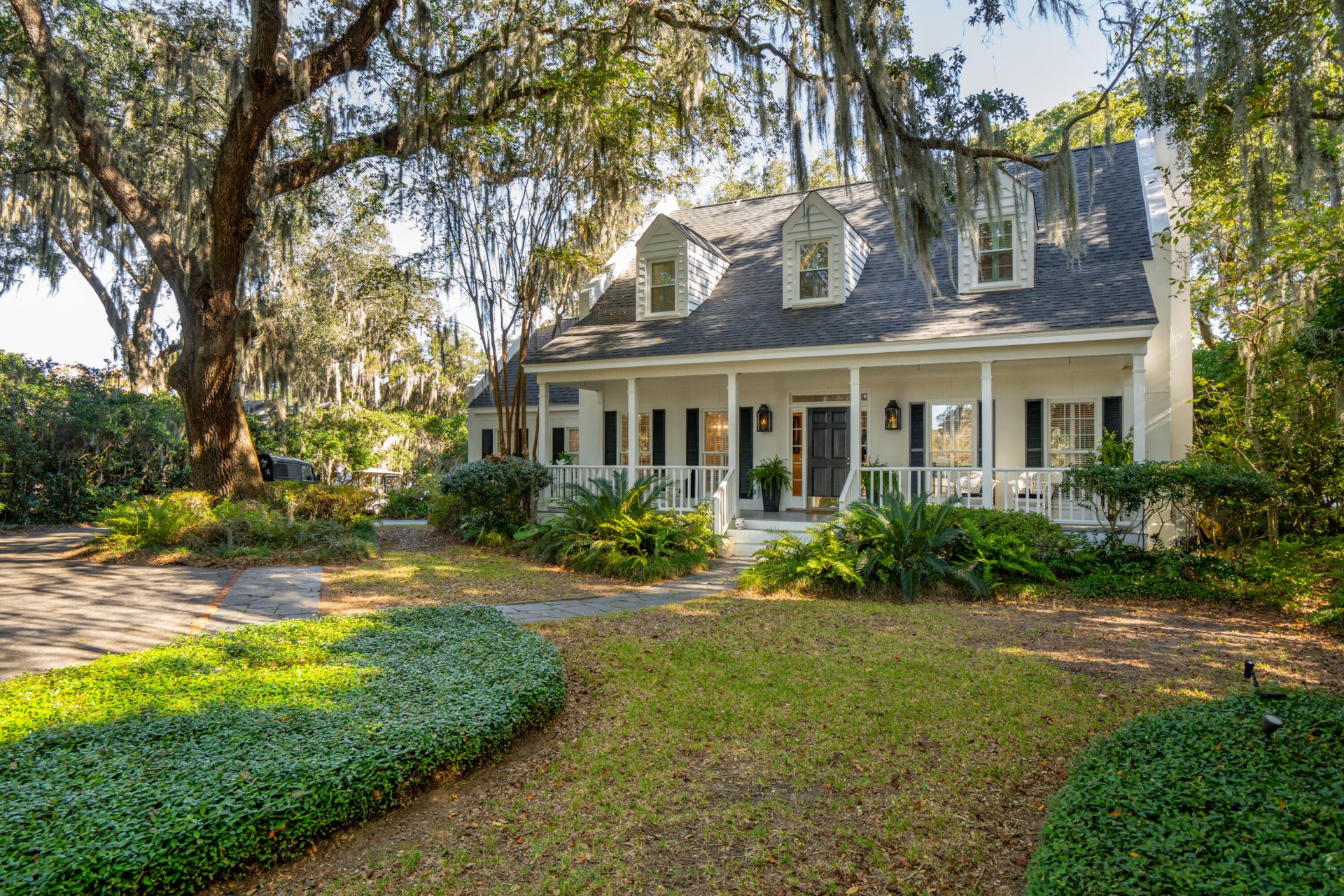
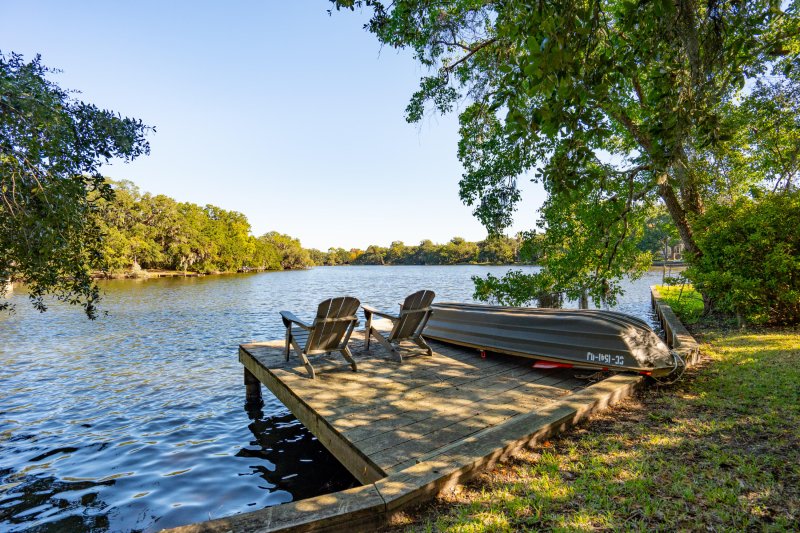
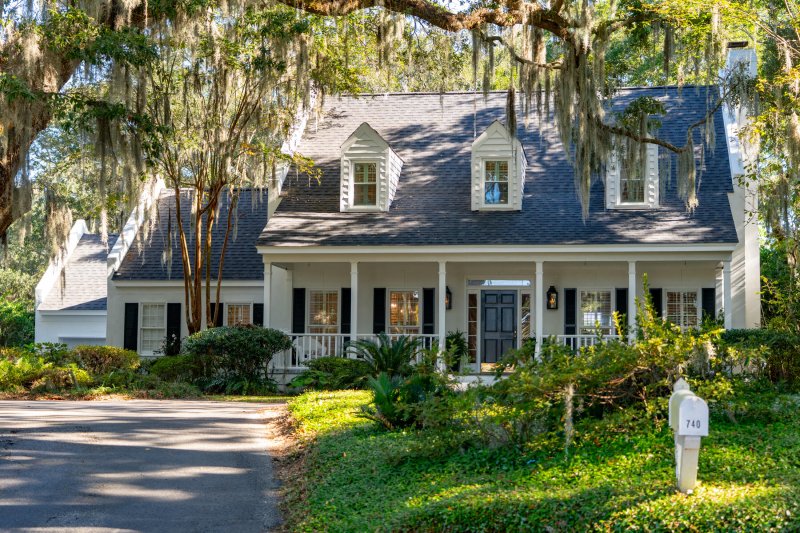
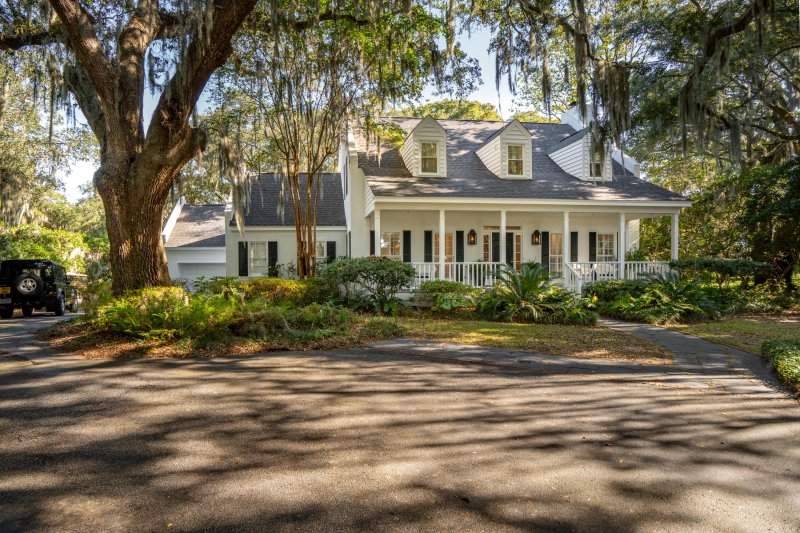
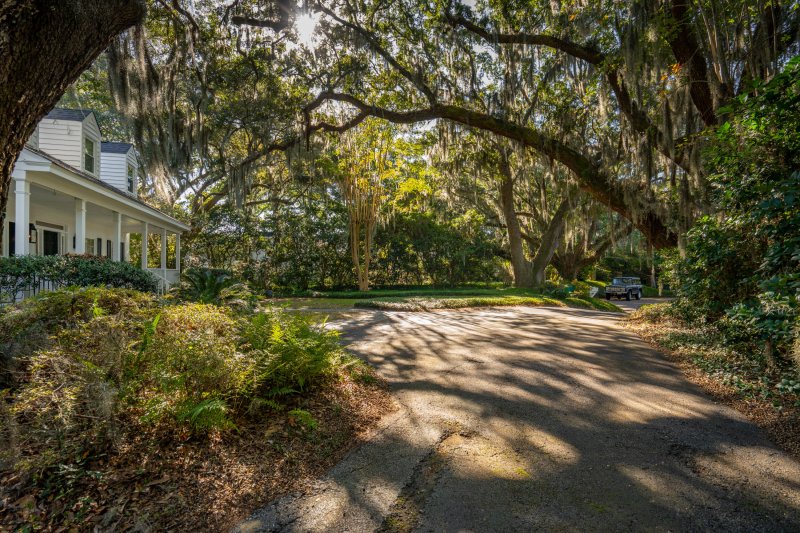

740 Lawton Place in Lawton Bluff, Charleston, SC
740 Lawton Place, Charleston, SC 29412
$1,690,000
$1,690,000
Does this home feel like a match?
Let us know — it helps us curate better suggestions for you.
Property Highlights
Bedrooms
4
Bathrooms
3
Water Feature
Lake Front
Property Details
This two-story home offers a thoughtfully designed floor plan with multiple living spaces and scenic views from nearly every room. Positioned at the end of Lawton Place on James Island, 740 Lawton Place is a prominent residence overlooking the main expanse of the 24-acre Lake Frances, just off Harborview Road. A welcoming full front porch, framed by majestic oak trees, sets the stage for quintessential Lowcountry living in an updated James Island home. As you approach, the gentle rustle of leaves in the low county breeze greets you, inviting you to relax before you even step inside. To the left of the home, a discreet single garage with both front and rear doors ensure convenient access while preserving the home's picturesque curb appeal.Upon entry, a spacious foyer provides a central hub that naturally guides you throughout the home. To the left, a generous dining room awaits family gatherings and celebrations. To the right, the expansive family room stretches the entire width of the house, featuring a cozy fireplace, built-in shelving, and ample space for entertaining or quiet evenings in. Straight ahead, the kitchen is bathed in natural light from a series of windows, offering serene views of the screened porch and the lake beyond. Imagine gentle breezes drifting through the porch as you watch herons, geese and osprey glide across the water.
Time on Site
3 weeks ago
Property Type
Residential
Year Built
1985
Lot Size
20,908 SqFt
Price/Sq.Ft.
N/A
HOA Fees
Request Info from Buyer's AgentProperty Details
School Information
Additional Information
Region
Lot And Land
Agent Contacts
Community & H O A
Room Dimensions
Property Details
Exterior Features
Interior Features
Systems & Utilities
Financial Information
Additional Information
- IDX
- -79.939439
- 32.745858
- Crawl Space
